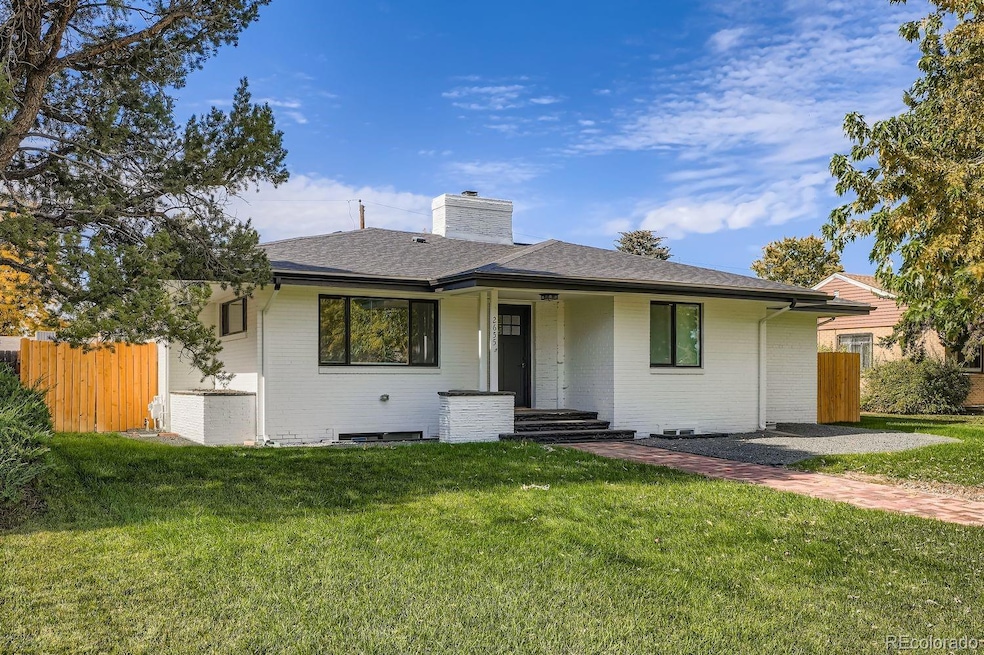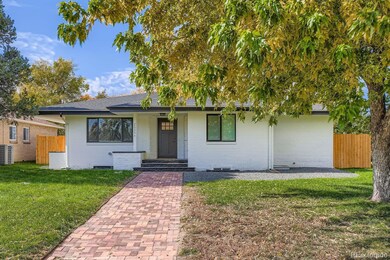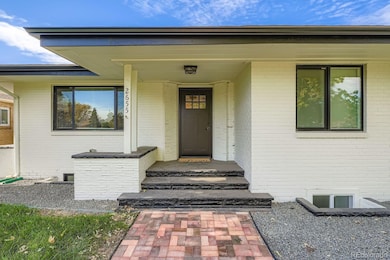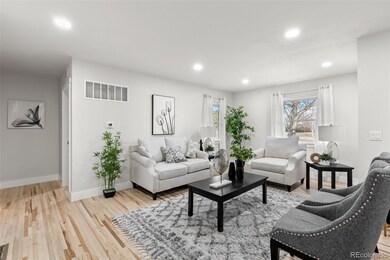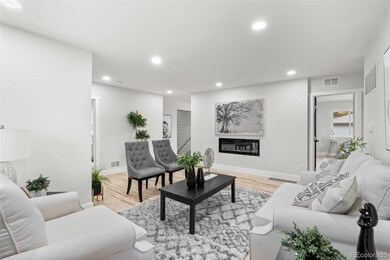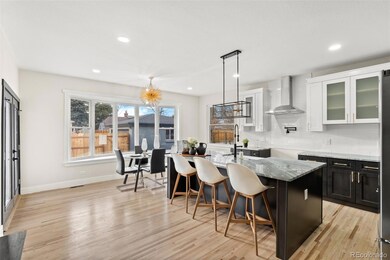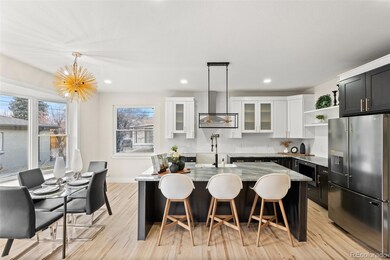2655 Monaco Pkwy Denver, CO 80207
North Park Hill NeighborhoodHighlights
- Primary Bedroom Suite
- Open Floorplan
- Property is near public transit
- William (Bill) Roberts ECE-8 School Rated A-
- Midcentury Modern Architecture
- Wood Flooring
About This Home
ENTERTAINER’S DREAM HOME IN BEAUTIFUL PARK HILL WITH OVER $250K IN UPGRADES! THIS STUNNING REMODEL FEATURES A GOURMET CHEF’S KITCHEN WITH CUSTOM CABINETRY, OVERSIZED QUARTZ COUNTERS, STAINLESS STEEL APPLIANCES, AND A 6-BURNER GAS RANGE. THE OPEN-CONCEPT DESIGN FLOWS SEAMLESSLY INTO THE DINING AND LIVING AREAS WITH A LARGE BAY WINDOW AND FRENCH DOORS THAT OPEN TO A PRIVATE BACKYARD PERFECT FOR ENTERTAINING. THE MAIN-LEVEL PRIMARY SUITE OFFERS A SPA-LIKE BATH WITH DOUBLE VANITIES, SOAKING TUB, SEPARATE SHOWER, AND WALK-IN CLOSET. TWO ADDITIONAL BEDROOMS ARE LOCATED ON THE OPPOSITE SIDE OF THE HOME FOR PRIVACY. A CUSTOM ACCENT WALL LEADS TO THE FULLY FINISHED BASEMENT FEATURING A LARGE FAMILY OR GAME ROOM AND TWO MORE BEDROOMS WITH EGRESS WINDOWS. ENJOY MODERN LIVING IN DESIRABLE PARK HILL—CLOSE TO RESTAURANTS, SHOPPING, CITY PARK, THE DENVER ZOO, MUSEUM OF NATURE & SCIENCE, CENTRAL PARK, EASTBRIDGE, FAIRFAX SHOPS, AND WITH EASY ACCESS TO DOWNTOWN DENVER AND DENVER INTERNATIONAL AIRPORT! A MUST SEE!
Listing Agent
Town And Country Realty Inc Brokerage Email: murieldwilliams@yahoo.com,720-635-2135 License #100005833 Listed on: 11/22/2025
Home Details
Home Type
- Single Family
Est. Annual Taxes
- $3,498
Year Built
- Built in 1949
Lot Details
- 7,750 Sq Ft Lot
- East Facing Home
- Partially Fenced Property
- Landscaped
- Level Lot
- Front and Back Yard Sprinklers
- Private Yard
Parking
- 2 Car Garage
Home Design
- Midcentury Modern Architecture
Interior Spaces
- 1-Story Property
- Open Floorplan
- Wet Bar
- High Ceiling
- Ceiling Fan
- 2 Fireplaces
- Family Room
- Living Room
- Dining Room
- Utility Room
- Laundry Room
- Finished Basement
- 2 Bedrooms in Basement
Kitchen
- Eat-In Kitchen
- Self-Cleaning Oven
- Cooktop with Range Hood
- Microwave
- Dishwasher
- Quartz Countertops
- Butcher Block Countertops
- Disposal
Flooring
- Wood
- Carpet
- Tile
Bedrooms and Bathrooms
- 5 Bedrooms | 3 Main Level Bedrooms
- Primary Bedroom Suite
- Walk-In Closet
- Soaking Tub
Schools
- Stedman Elementary School
- Mcauliffe Manual Middle School
- East High School
Utilities
- Forced Air Heating and Cooling System
- Tankless Water Heater
- High Speed Internet
Additional Features
- Smoke Free Home
- Covered Patio or Porch
- Property is near public transit
Listing and Financial Details
- Security Deposit $4,990
- Property Available on 11/22/25
- Exclusions: Staging Items
- 6 Month Lease Term
Community Details
Overview
- Park Hill Subdivision
Pet Policy
- Breed Restrictions
Map
Source: REcolorado®
MLS Number: 7039669
APN: 1293-32-014
- 2510 N Monaco Street Pkwy
- 2850 Leyden St
- 2901 Monaco Pkwy
- 2660 Kearney St
- 2361 Locust St
- 2850 Kearney St
- 2631 Kearney St
- 2518 Kearney St
- 2865 Oneida St
- 6004 E 29th Ave Unit 3
- 2401 Oneida St
- 2250 N Monaco Street Pkwy
- 3035 N Monaco Street Pkwy
- 3045 N Monaco Street Pkwy
- 2260 Leyden St
- 2921 Jasmine St
- 2675 Pontiac St
- 2212 Monaco Pkwy
- 2227 Locust St
- 2967 Olive St
- 3033 Leyden St
- 3264 Niagara St
- 3290 Magnolia St
- 7401 E 26th Ave
- 3250 Jasmine St Unit B
- 7470 E 29th Ave
- 1938 Leyden St
- 2680 Roslyn St
- 2853 Roslyn St
- 7301 E 29th Ave
- 3365 N Poplar St
- 7700 E 29th Ave Unit 404
- 2020 Quince St
- 2980 Syracuse St
- 3131 Roslyn Way
- 1694 Niagara St
- 3591 Pontiac St
- 7780 23rd Ave
- 3590 N Glencoe St
- 1531 S Leyden St
