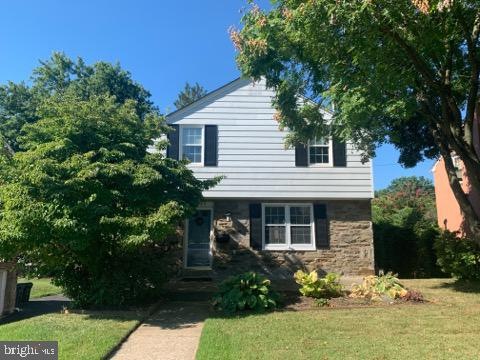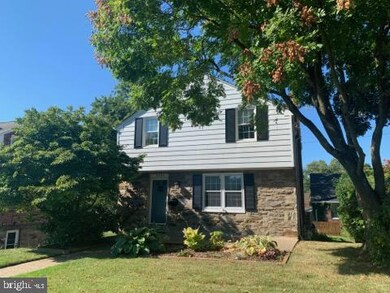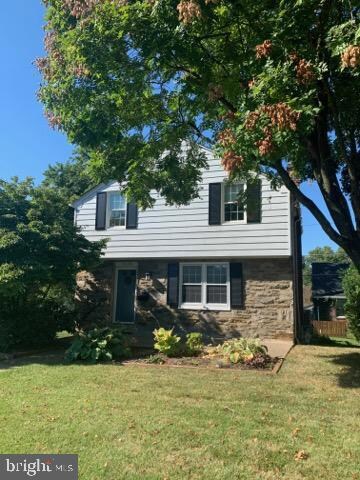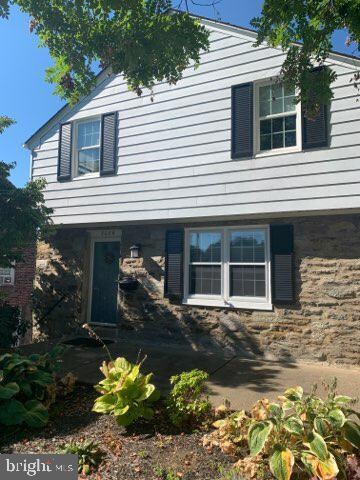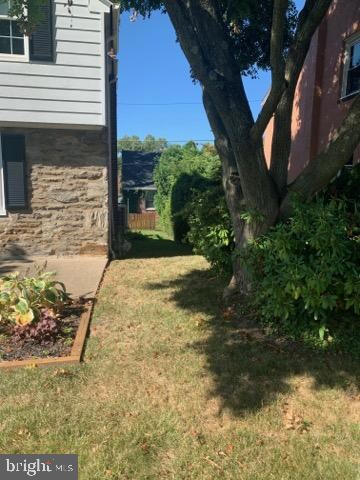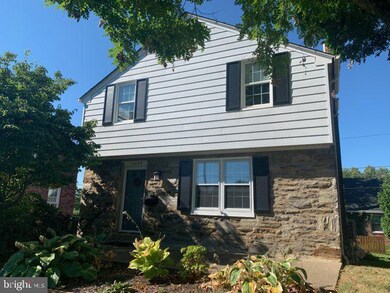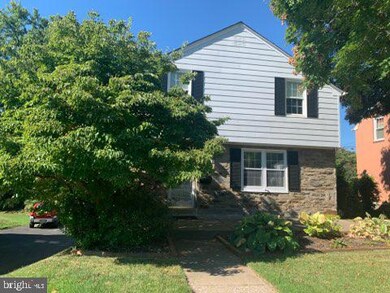
2086 Jenkintown Rd Glenside, PA 19038
Estimated Value: $287,000 - $450,000
Highlights
- Colonial Architecture
- Wood Flooring
- Stainless Steel Appliances
- Abington Senior High School Rated A-
- No HOA
- 1 Car Attached Garage
About This Home
As of September 2022Neat as a pin, in very good condition, 2 story charmer in Glenside! Special features include wood floors through out the 1st and 2nd floor, updated kitchen has stainless steel appliances, gas cooking and radiant heat floor, sliders out to a large composite deck perfect for entertaining with outdoor lighting and a retractable awning. The partial walkout basement has a small finished room, powder room and laundry. We also have a 1 car garage and garden shed. Easy to show and a pleasure to sell.
Home Details
Home Type
- Single Family
Est. Annual Taxes
- $4,504
Year Built
- Built in 1948
Lot Details
- 4,475 Sq Ft Lot
- Lot Dimensions are 50.00 x 0.00
- Back and Side Yard
- Property is in very good condition
Parking
- 1 Car Attached Garage
- 2 Driveway Spaces
- Side Facing Garage
- Shared Driveway
- On-Street Parking
- Off-Street Parking
Home Design
- Colonial Architecture
- Brick Exterior Construction
- Block Foundation
- Pitched Roof
- Asphalt Roof
- Copper Plumbing
Interior Spaces
- 1,275 Sq Ft Home
- Property has 3 Levels
- Awning
- Living Room
- Dining Room
- Electric Dryer
Kitchen
- Gas Oven or Range
- Self-Cleaning Oven
- Built-In Microwave
- Dishwasher
- Stainless Steel Appliances
Flooring
- Wood
- Carpet
- Ceramic Tile
Bedrooms and Bathrooms
- 3 Bedrooms
- En-Suite Primary Bedroom
- Bathtub with Shower
Partially Finished Basement
- Partial Basement
- Interior and Side Basement Entry
- Laundry in Basement
Outdoor Features
- Shed
Schools
- Copper Beech Elementary School
- Abington Junior Middle School
- Abington Senior High School
Utilities
- Ductless Heating Or Cooling System
- Hot Water Baseboard Heater
- 100 Amp Service
- Natural Gas Water Heater
- Municipal Trash
- Phone Available
- Cable TV Available
Community Details
- No Home Owners Association
- Glenside Gardens Subdivision
Listing and Financial Details
- Tax Lot 56
- Assessor Parcel Number 30-00-33264-006
Ownership History
Purchase Details
Home Financials for this Owner
Home Financials are based on the most recent Mortgage that was taken out on this home.Purchase Details
Home Financials for this Owner
Home Financials are based on the most recent Mortgage that was taken out on this home.Purchase Details
Home Financials for this Owner
Home Financials are based on the most recent Mortgage that was taken out on this home.Purchase Details
Purchase Details
Purchase Details
Purchase Details
Similar Homes in Glenside, PA
Home Values in the Area
Average Home Value in this Area
Purchase History
| Date | Buyer | Sale Price | Title Company |
|---|---|---|---|
| Quintus Nicholas | $398,000 | -- | |
| Eldredge Scott | $306,000 | None Available | |
| Barson Deryck C | $229,500 | None Available | |
| Scharf Jeffrey | $139,500 | -- | |
| Lescas Kymberlee E | -- | -- | |
| Lescas Kymberlee | $119,000 | -- | |
| Wilkinson Harmon W | -- | -- |
Mortgage History
| Date | Status | Borrower | Loan Amount |
|---|---|---|---|
| Open | Quintus Nicholas | $120,000 | |
| Previous Owner | Barson Deryck C | $225,342 | |
| Previous Owner | Scharf Jeffrey | $30,000 | |
| Previous Owner | Scharf Jeffrey | $25,000 |
Property History
| Date | Event | Price | Change | Sq Ft Price |
|---|---|---|---|---|
| 09/30/2022 09/30/22 | Sold | $398,000 | 0.0% | $312 / Sq Ft |
| 08/20/2022 08/20/22 | Pending | -- | -- | -- |
| 08/18/2022 08/18/22 | For Sale | $398,000 | +30.1% | $312 / Sq Ft |
| 08/26/2020 08/26/20 | Sold | $306,000 | -1.2% | $240 / Sq Ft |
| 07/14/2020 07/14/20 | Pending | -- | -- | -- |
| 07/13/2020 07/13/20 | Price Changed | $309,800 | -1.6% | $243 / Sq Ft |
| 07/06/2020 07/06/20 | For Sale | $314,800 | +37.2% | $247 / Sq Ft |
| 05/31/2013 05/31/13 | Sold | $229,500 | -4.3% | $180 / Sq Ft |
| 03/27/2013 03/27/13 | Pending | -- | -- | -- |
| 03/21/2013 03/21/13 | For Sale | $239,800 | -- | $188 / Sq Ft |
Tax History Compared to Growth
Tax History
| Year | Tax Paid | Tax Assessment Tax Assessment Total Assessment is a certain percentage of the fair market value that is determined by local assessors to be the total taxable value of land and additions on the property. | Land | Improvement |
|---|---|---|---|---|
| 2024 | $4,856 | $104,860 | -- | -- |
| 2023 | $4,653 | $104,860 | $0 | $0 |
| 2022 | $4,504 | $104,860 | $0 | $0 |
| 2021 | $4,262 | $104,860 | $0 | $0 |
| 2020 | $4,201 | $104,860 | $0 | $0 |
| 2019 | $4,201 | $104,860 | $0 | $0 |
| 2018 | $4,201 | $104,860 | $0 | $0 |
| 2017 | $4,077 | $104,860 | $0 | $0 |
| 2016 | $4,037 | $104,860 | $0 | $0 |
| 2015 | $3,794 | $104,860 | $0 | $0 |
| 2014 | $3,794 | $104,860 | $0 | $0 |
Agents Affiliated with this Home
-
Christina Nisbet

Seller's Agent in 2022
Christina Nisbet
J Carroll Molloy
(215) 416-9249
1 in this area
66 Total Sales
-
Shaun Paone

Buyer's Agent in 2022
Shaun Paone
OFC Realty
(215) 779-4446
22 in this area
73 Total Sales
-
Carol Mallen

Seller's Agent in 2020
Carol Mallen
RE/MAX
(215) 275-1996
30 in this area
65 Total Sales
-
D
Buyer's Agent in 2013
DAVID WALSH
RE/MAX
Map
Source: Bright MLS
MLS Number: PAMC2049378
APN: 30-00-33264-006
- 414 Edgley Ave
- 2136 Jenkintown Rd
- 2042 Wharton Rd
- 2012 Jenkintown Rd
- 539 Abington Ave
- 534 Hillcrest Ave
- 276 N Keswick Ave
- 547 Baeder Rd
- 2217 Wisteria Ave
- 575 Wanamaker Rd
- 728 Cottage Rd
- 2233 Charles St
- 2329 Pleasant Ave
- 502 Elm Ave
- 123 Waverly Rd
- 144 Roberts Ave
- 429 Maple St
- 122 Waverly Rd
- 100 West Ave Unit 118-S
- 100 West Ave Unit 406S
- 2086 Jenkintown Rd
- 2082 Jenkintown Rd
- 2090 Jenkintown Rd
- 437 Edgley Ave
- 2078 Jenkintown Rd
- 2074 Jenkintown Rd
- 429 Edgley Ave
- 2091 Parkdale Ave
- 2087 Parkdale Ave
- 2079 Jenkintown Rd
- 2104 Jenkintown Rd
- 2085 Jenkintown Rd
- 2083 Parkdale Ave
- 2075 Jenkintown Rd
- 2070 Jenkintown Rd
- 2089 Jenkintown Rd
- 436 Edgley Ave
- 428 Edgley Ave
- 2071 Jenkintown Rd
- 2079 Parkdale Ave
