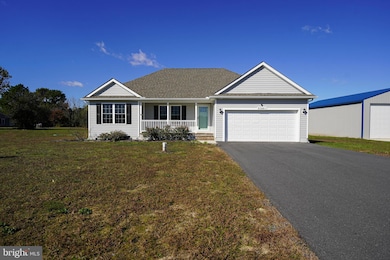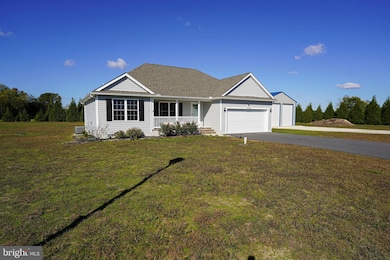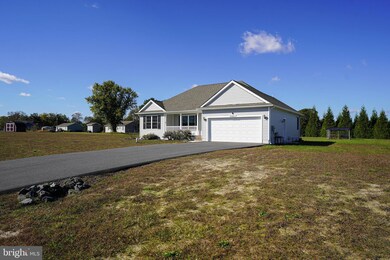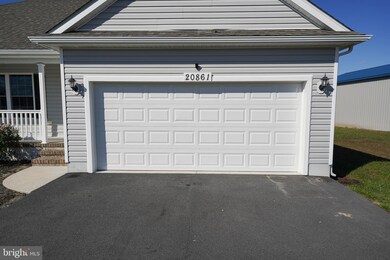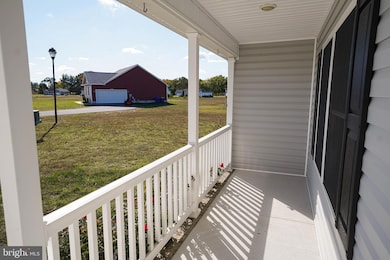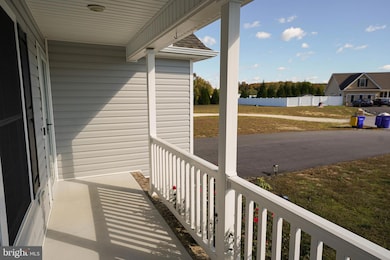20861 Squirrel Ln Seaford, DE 19973
Estimated payment $1,806/month
Highlights
- Rambler Architecture
- Doors with lever handles
- Heat Pump System
- Laundry Room
- Central Air
About This Home
Welcome to the highly desirable Southpointe Crossing community — a peaceful cul-de-sac setting just off Route 13 with easy access to Alt. 13 and beyond. This immaculate ranch‐style home, built in 2018, sits on a spacious 0.76-acre lot and features a light and bright open-concept living, dining and kitchen are, including plank-style flooring, a center island and granite countertops. The primary bedroom is graciously appointed with a walk-in closet and ensuite bath boasting a double sink vanity and oversized stall shower. On the opposite wing you’ll find two additional bedrooms and a second full bathroom, ideal for guests or family. Bonus features include a separate laundry room, an attached two-car garage, and low-maintenance exterior. A perfect blend of comfort, style and location. Don’t miss your chance to call this home!
Listing Agent
(410) 443-9033 karl.kirchhoff@longandfoster.com EXP Realty, LLC License #5003594 Listed on: 10/21/2025

Home Details
Home Type
- Single Family
Est. Annual Taxes
- $941
Year Built
- Built in 2018
Lot Details
- 0.76 Acre Lot
- Lot Dimensions are 68.00 x 233.00
- Property is zoned AR-1
HOA Fees
- $17 Monthly HOA Fees
Parking
- Driveway
Home Design
- Rambler Architecture
- Vinyl Siding
- Stick Built Home
Interior Spaces
- 1,262 Sq Ft Home
- Property has 1 Level
- Crawl Space
- Laundry Room
Bedrooms and Bathrooms
- 3 Main Level Bedrooms
- 2 Full Bathrooms
Accessible Home Design
- Doors with lever handles
Utilities
- Central Air
- Heat Pump System
- Well
- Electric Water Heater
- On Site Septic
Community Details
- Southpointe Crossing Subdivision
Listing and Financial Details
- Tax Lot 71
- Assessor Parcel Number 132-06.00-490.00
Map
Home Values in the Area
Average Home Value in this Area
Tax History
| Year | Tax Paid | Tax Assessment Tax Assessment Total Assessment is a certain percentage of the fair market value that is determined by local assessors to be the total taxable value of land and additions on the property. | Land | Improvement |
|---|---|---|---|---|
| 2025 | $941 | $1,500 | $1,500 | $0 |
| 2024 | $638 | $1,500 | $1,500 | $0 |
| 2023 | $637 | $1,500 | $1,500 | $0 |
| 2022 | $621 | $1,500 | $1,500 | $0 |
| 2021 | $624 | $1,500 | $1,500 | $0 |
| 2020 | $676 | $1,500 | $1,500 | $0 |
| 2019 | $592 | $1,500 | $1,500 | $0 |
| 2018 | $68 | $1,500 | $0 | $0 |
| 2017 | $64 | $1,500 | $0 | $0 |
| 2016 | -- | $0 | $0 | $0 |
| 2015 | -- | $0 | $0 | $0 |
| 2014 | -- | $0 | $0 | $0 |
Property History
| Date | Event | Price | List to Sale | Price per Sq Ft | Prior Sale |
|---|---|---|---|---|---|
| 10/21/2025 10/21/25 | For Sale | $324,990 | +20.4% | $258 / Sq Ft | |
| 09/13/2021 09/13/21 | Sold | $270,000 | +4.2% | $213 / Sq Ft | View Prior Sale |
| 08/03/2021 08/03/21 | Pending | -- | -- | -- | |
| 07/26/2021 07/26/21 | For Sale | $259,000 | +27.1% | $205 / Sq Ft | |
| 09/19/2018 09/19/18 | Sold | $203,800 | 0.0% | $161 / Sq Ft | View Prior Sale |
| 04/10/2018 04/10/18 | Pending | -- | -- | -- | |
| 04/10/2018 04/10/18 | For Sale | $203,800 | -- | $161 / Sq Ft |
Purchase History
| Date | Type | Sale Price | Title Company |
|---|---|---|---|
| Deed | $270,000 | None Available | |
| Deed | $203,800 | -- |
Mortgage History
| Date | Status | Loan Amount | Loan Type |
|---|---|---|---|
| Open | $265,109 | FHA | |
| Previous Owner | $200,108 | FHA |
Source: Bright MLS
MLS Number: DESU2099104
APN: 132-06.00-490.00
- 9419 & 9393 Airport Rd 26635 Linwood Dr & N Rt 488
- 304 E 7th St
- 300 E 7th St
- 28552 Seaford Rd
- 301 E 5th St
- 324 E 6th St
- 7 W 7th St
- 9605 Berry Dr
- Lot 4 River Rd
- 314 E 5th St
- 112 E 4th St
- 0 U S 13
- 10014 White Oak St
- Lot 3 Concord Rd
- 26831 River Rd
- 25709 Palmetto St
- 113 E High St
- Lot A Dillards Rd
- Lot B Dillards Rd
- 12 Johnson Ave
- 15 E 4th St
- 12 Johnson Ave
- 601-701 Water St
- 114 N Pine St
- 25450 Honeysuckle Dr
- 509 State St
- 1600 Hollybrook
- 23033 Meadow Wood Ct
- 2411 Tinas Way
- 1241 Orchid Dr
- 641 Rosemary Dr
- 701 Little Creek Dr
- 128 E Market St Unit 104
- 1014 S Central Ave Unit A
- 28380 Beaver Dam Branch Rd
- 106 Heritage Shores Cir
- 100 River Run Dr
- 7674 Pine Branch Rd
- 10 Elizabeth Cornish Landing
- 3530 Houston Branch Rd

