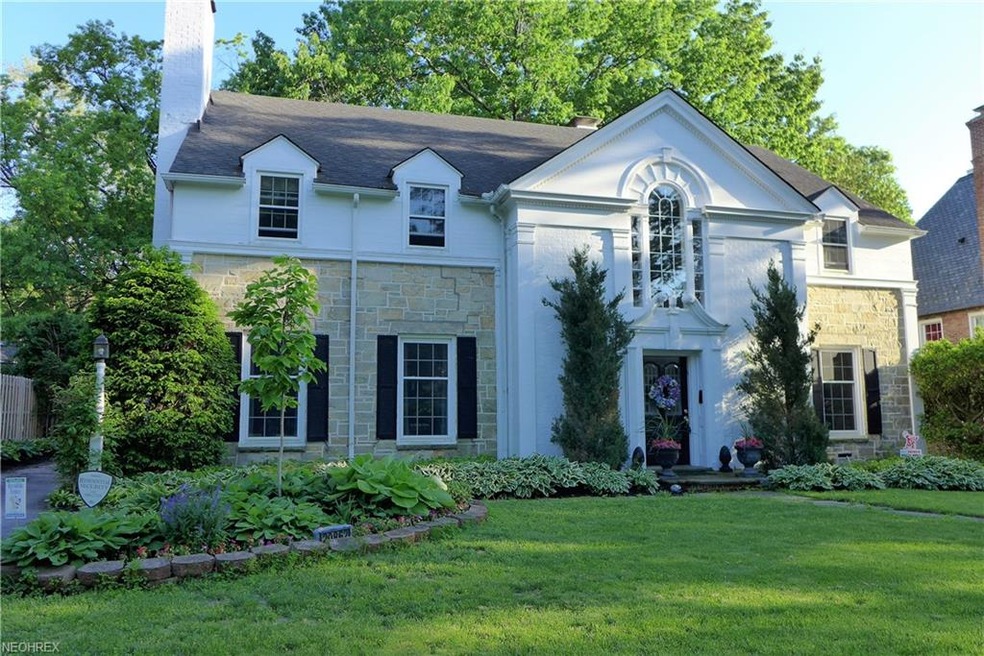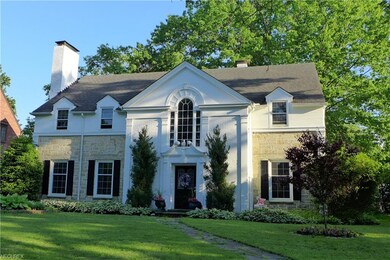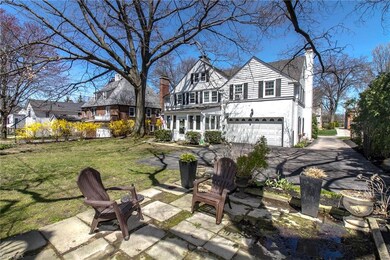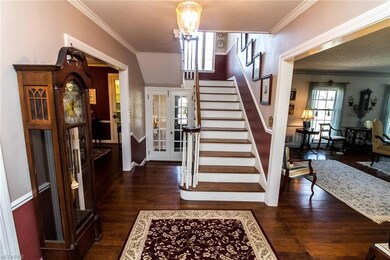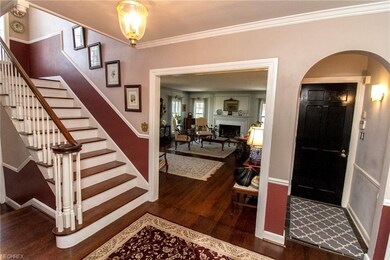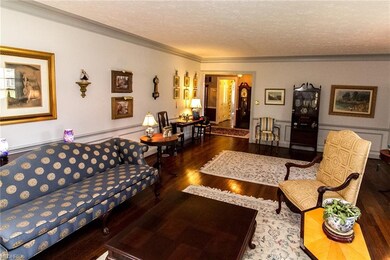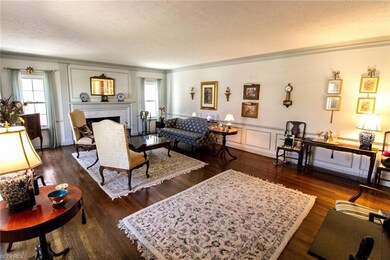
20862 Byron Rd Shaker Heights, OH 44122
Estimated Value: $454,000 - $558,000
Highlights
- Colonial Architecture
- Wooded Lot
- Community Pool
- Shaker Heights High School Rated A
- 4 Fireplaces
- Tennis Courts
About This Home
As of November 2018Classically “Shaker”, this Stone and Wood Western Reserve Colonial offers a refined stately elegance while providing all the comforts of home! With 6 Bedrooms, 3 Full Baths and 2 Half Baths, 4 Fireplaces and multiple living spaces and three levels, your family can enjoy time together...or have their own space. Inside, enjoy original Hardwood Flooring on all three levels, newly updated kitchen with gleaming Black Granite Counters and Stainless Appliances, Formal Dining Area with original crystal chandelier and Large Lighted China Closet, Large 23’ x 17’ Living Room (Built-ins, Chair Rail, Crown and Picture Molding), Paneled Den with Built-in Library Shelves, Wood Burning Fireplace which opens to a 4 Season Sun Room with Skylights so you can bring the outdoors in...even in the coldest winter months! Outside, a stately Palladium window highlights the Stone and Wood Exterior surrounded by landscaped beds and flowering trees with a stone patio in the backyard and barbecue area with lighted pergola. Large Bedroom sizes throughout, many with their own bath and massive amounts of storage including two cedar closets.. Large Living area downstairs with fireplace and Half Bath and whole basement has been waterproofed. Newest Bath surrounded by Marble Subway tile and flooring. Property surrounded front and back with Invisible Fencing. Shown by Appointment, call today!
Last Agent to Sell the Property
Keller Williams Greater Cleveland Northeast License #2006000806 Listed on: 05/28/2018

Home Details
Home Type
- Single Family
Year Built
- Built in 1931
Lot Details
- 0.26 Acre Lot
- Lot Dimensions are 75x150
- North Facing Home
- Chain Link Fence
- Wooded Lot
Parking
- 2 Car Attached Garage
Home Design
- Colonial Architecture
- Brick Exterior Construction
- Asphalt Roof
- Stone Siding
Interior Spaces
- 3-Story Property
- 4 Fireplaces
- Dishwasher
Bedrooms and Bathrooms
- 6 Bedrooms
Basement
- Walk-Out Basement
- Basement Fills Entire Space Under The House
Outdoor Features
- Enclosed patio or porch
Utilities
- Forced Air Heating System
- Heating System Uses Gas
- Sewer Not Available
Community Details
- Tennis Courts
- Community Pool
Listing and Financial Details
- Assessor Parcel Number 745-11-0024
Ownership History
Purchase Details
Home Financials for this Owner
Home Financials are based on the most recent Mortgage that was taken out on this home.Purchase Details
Purchase Details
Home Financials for this Owner
Home Financials are based on the most recent Mortgage that was taken out on this home.Purchase Details
Purchase Details
Purchase Details
Similar Homes in the area
Home Values in the Area
Average Home Value in this Area
Purchase History
| Date | Buyer | Sale Price | Title Company |
|---|---|---|---|
| Schiltz Nicholas Kenneth | $300,000 | Progressive Land Title Agenc | |
| Berger Jillian | -- | None Available | |
| Feldman Joshua C | $270,000 | -- | |
| Fader Barry L | $242,500 | -- | |
| Teed Raymond L | $178,500 | -- | |
| Evans Mary E | -- | -- |
Mortgage History
| Date | Status | Borrower | Loan Amount |
|---|---|---|---|
| Open | Schiltz Nicholas Kenneth | $272,000 | |
| Closed | Schiltz Nicholas Kenneth | $255,000 | |
| Previous Owner | Feldman Joshua C | $205,000 |
Property History
| Date | Event | Price | Change | Sq Ft Price |
|---|---|---|---|---|
| 11/19/2018 11/19/18 | Sold | $300,000 | -3.2% | $74 / Sq Ft |
| 09/14/2018 09/14/18 | Pending | -- | -- | -- |
| 09/01/2018 09/01/18 | Price Changed | $309,900 | -3.1% | $77 / Sq Ft |
| 08/20/2018 08/20/18 | Price Changed | $319,900 | -3.0% | $79 / Sq Ft |
| 08/11/2018 08/11/18 | Price Changed | $329,900 | -2.9% | $82 / Sq Ft |
| 07/29/2018 07/29/18 | Price Changed | $339,900 | -2.9% | $84 / Sq Ft |
| 07/19/2018 07/19/18 | Price Changed | $349,900 | -5.4% | $87 / Sq Ft |
| 07/02/2018 07/02/18 | Price Changed | $369,900 | -2.6% | $92 / Sq Ft |
| 06/18/2018 06/18/18 | Price Changed | $379,900 | -2.3% | $94 / Sq Ft |
| 06/05/2018 06/05/18 | Price Changed | $389,000 | -2.5% | $96 / Sq Ft |
| 05/28/2018 05/28/18 | For Sale | $399,000 | -- | $99 / Sq Ft |
Tax History Compared to Growth
Tax History
| Year | Tax Paid | Tax Assessment Tax Assessment Total Assessment is a certain percentage of the fair market value that is determined by local assessors to be the total taxable value of land and additions on the property. | Land | Improvement |
|---|---|---|---|---|
| 2024 | $12,776 | $142,940 | $21,980 | $120,960 |
| 2023 | $12,944 | $114,910 | $20,550 | $94,360 |
| 2022 | $12,576 | $114,910 | $20,550 | $94,360 |
| 2021 | $12,533 | $114,910 | $20,550 | $94,360 |
| 2020 | $12,455 | $107,420 | $19,220 | $88,200 |
| 2019 | $12,276 | $306,900 | $54,900 | $252,000 |
| 2018 | $12,642 | $107,420 | $19,220 | $88,200 |
| 2017 | $12,420 | $101,750 | $16,490 | $85,260 |
| 2016 | $11,803 | $101,750 | $16,490 | $85,260 |
| 2015 | $11,138 | $101,750 | $16,490 | $85,260 |
| 2014 | $11,138 | $92,510 | $14,980 | $77,530 |
Agents Affiliated with this Home
-
Darren Burke

Seller's Agent in 2018
Darren Burke
Keller Williams Greater Cleveland Northeast
(440) 341-2002
1 in this area
162 Total Sales
-
Sheila Kelly

Buyer's Agent in 2018
Sheila Kelly
Sheila Kelly Real Estate LLC
(216) 701-4474
10 in this area
60 Total Sales
Map
Source: MLS Now
MLS Number: 3982619
APN: 733-32-026
- 20526 W Byron Rd
- 20501 S Woodland Rd
- 2929 Morley Rd
- 21250 Almar Dr
- 20050 Shaker Blvd
- 3271 Warrensville Center Rd Unit 8B
- 3265 Belvoir Blvd
- 3104 Falmouth Rd
- 19800 Shaker Blvd
- 3333 Warrensville Center Rd Unit 211
- 3333 Warrensville Center Rd Unit 204
- 22127 Rye Rd
- 3006 Kingsley Rd
- 2838 Montgomery Rd
- 22099 Shaker Blvd
- 22362 Rye Rd
- 20601 Shelburne Rd
- 2855 Manchester Rd
- 22588 Westchester Rd
- 22650 Westchester Rd
- 20862 Byron Rd
- 20850 Byron Rd
- 20926 Byron Rd
- 20800 Byron Rd
- 20887 Sydenham Rd
- 20962 Byron Rd
- 20800 W Byron Rd
- 20855 Sydenham Rd
- 20925 Sydenham Rd
- 20811 Sydenham Rd
- 20861 Byron Rd
- 20925 W Byron Rd
- 20849 Byron Rd
- 20925 Byron Rd
- 20750 Byron Rd
- 21000 Byron Rd
- 20961 Sydenham Rd
- 20955 W Byron Rd
- 20955 Byron Rd
- 20775 Sydenham Rd
