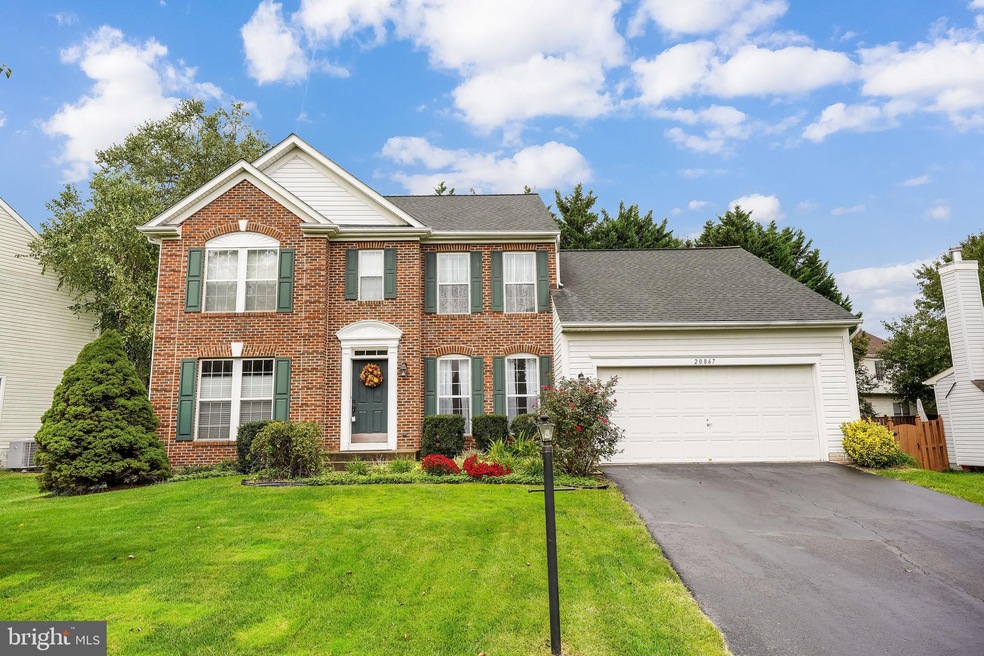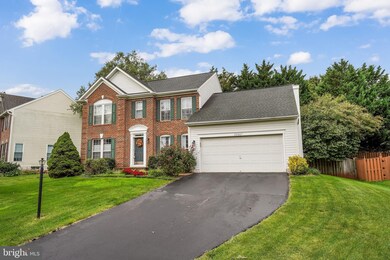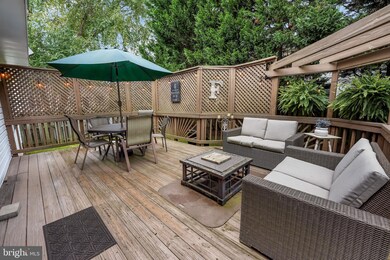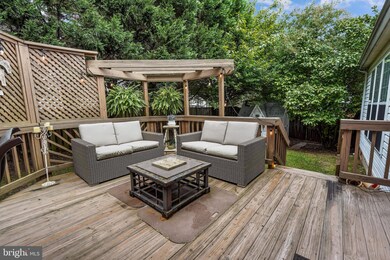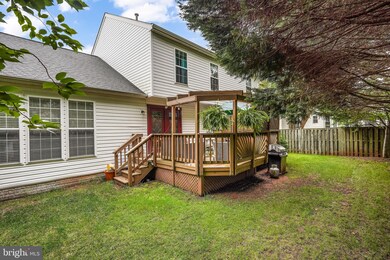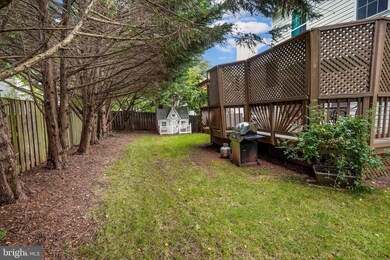
20867 Chippoaks Forest Cir Sterling, VA 20165
Estimated Value: $852,000 - $889,000
Highlights
- Eat-In Gourmet Kitchen
- Open Floorplan
- Deck
- Lowes Island Elementary School Rated A
- Colonial Architecture
- Recreation Room
About This Home
As of October 2021Welcome Home!! Beautiful move in ready 4 BR 2.5BA brick colonial in sought after Great Falls Chase neighborhood. The main level features hardwood floors, a gourmet kitchen with a large center island with stunning cabinetry to include facing over the refrigerator and dishwasher. Granite countertops, backsplash and stainless steal appliances with an additional breakfast nook. Situated off the kitchen you will find a sunken family room with cathedral ceilings and a gas fireplace. Right off the family room you have a deck perfect for entertaining, fully fenced yard and playhouse (Shed). The main level also has a dining room with built in cabinets leading to the formal living room, updated powder room, separate laundry and home office. The upper level features an amazing owners suite with a large walk in closet. Luxury master bath with double vanities, tub and separate shower. Three more additional good size bedrooms and another full bath on upper level. Lower level has an amazing space that can be used as a game room, gym, home office or playroom for the kids. Pool table and TV CONVEY!!! Additional unfinished storage room on lower level. Come see why this beautiful home can be YOUR new home!!
Home Details
Home Type
- Single Family
Est. Annual Taxes
- $6,016
Year Built
- Built in 1995
Lot Details
- 7,841 Sq Ft Lot
- Extensive Hardscape
- Property is in excellent condition
- Property is zoned 08
HOA Fees
- $108 Monthly HOA Fees
Parking
- 2 Car Attached Garage
- Front Facing Garage
- Garage Door Opener
Home Design
- Colonial Architecture
- Architectural Shingle Roof
- Concrete Perimeter Foundation
- Masonry
Interior Spaces
- Property has 3 Levels
- Open Floorplan
- Chair Railings
- Crown Molding
- Cathedral Ceiling
- Ceiling Fan
- Recessed Lighting
- Fireplace Mantel
- Gas Fireplace
- Window Treatments
- French Doors
- Sliding Doors
- Six Panel Doors
- Entrance Foyer
- Family Room Off Kitchen
- Living Room
- Dining Room
- Den
- Recreation Room
- Storage Room
- Home Gym
- Attic
Kitchen
- Eat-In Gourmet Kitchen
- Breakfast Room
- Gas Oven or Range
- Ice Maker
- Dishwasher
- Kitchen Island
- Upgraded Countertops
- Disposal
Flooring
- Wood
- Carpet
- Ceramic Tile
Bedrooms and Bathrooms
- 4 Bedrooms
- En-Suite Primary Bedroom
- Walk-In Closet
- Soaking Tub
Laundry
- Laundry Room
- Laundry on main level
- Dryer
- Washer
Basement
- Heated Basement
- Connecting Stairway
- Interior Basement Entry
Home Security
- Carbon Monoxide Detectors
- Fire and Smoke Detector
Outdoor Features
- Deck
- Brick Porch or Patio
Schools
- Lowes Island Elementary School
- Seneca Ridge Middle School
- Dominion High School
Utilities
- Forced Air Heating and Cooling System
- Vented Exhaust Fan
- Natural Gas Water Heater
Listing and Financial Details
- Assessor Parcel Number 007472323000
Community Details
Overview
- Association fees include common area maintenance, management, pool(s), snow removal
- Camp HOA, Phone Number (571) 363-4048
- Great Falls Chase Subdivision, Buchanan 4 Floorplan
Amenities
- Common Area
Recreation
- Tennis Courts
- Community Basketball Court
- Community Playground
- Community Pool
- Jogging Path
Ownership History
Purchase Details
Home Financials for this Owner
Home Financials are based on the most recent Mortgage that was taken out on this home.Purchase Details
Home Financials for this Owner
Home Financials are based on the most recent Mortgage that was taken out on this home.Similar Homes in Sterling, VA
Home Values in the Area
Average Home Value in this Area
Purchase History
| Date | Buyer | Sale Price | Title Company |
|---|---|---|---|
| Proia Andrew Anthony | $745,000 | Universal Title | |
| Armstrong James W | $236,540 | -- |
Mortgage History
| Date | Status | Borrower | Loan Amount |
|---|---|---|---|
| Open | Proia Andrew Anthony | $610,900 | |
| Previous Owner | Armstrong James W | $203,150 |
Property History
| Date | Event | Price | Change | Sq Ft Price |
|---|---|---|---|---|
| 10/29/2021 10/29/21 | Sold | $745,000 | -0.5% | $268 / Sq Ft |
| 10/04/2021 10/04/21 | Pending | -- | -- | -- |
| 10/01/2021 10/01/21 | For Sale | $749,000 | -- | $270 / Sq Ft |
Tax History Compared to Growth
Tax History
| Year | Tax Paid | Tax Assessment Tax Assessment Total Assessment is a certain percentage of the fair market value that is determined by local assessors to be the total taxable value of land and additions on the property. | Land | Improvement |
|---|---|---|---|---|
| 2024 | $6,600 | $763,060 | $244,300 | $518,760 |
| 2023 | $6,367 | $727,650 | $244,300 | $483,350 |
| 2022 | $6,242 | $701,320 | $239,300 | $462,020 |
| 2021 | $6,016 | $613,900 | $207,900 | $406,000 |
| 2020 | $5,941 | $574,040 | $207,900 | $366,140 |
| 2019 | $5,708 | $546,250 | $207,900 | $338,350 |
| 2018 | $5,904 | $544,150 | $207,900 | $336,250 |
| 2017 | $6,173 | $548,690 | $207,900 | $340,790 |
| 2016 | $6,332 | $553,000 | $0 | $0 |
| 2015 | $6,426 | $358,260 | $0 | $358,260 |
| 2014 | $6,509 | $355,640 | $0 | $355,640 |
Agents Affiliated with this Home
-
Tress Billy

Seller's Agent in 2021
Tress Billy
Pearson Smith Realty, LLC
(703) 680-2631
1 in this area
50 Total Sales
-
Nathan Johnson

Buyer's Agent in 2021
Nathan Johnson
Keller Williams Capital Properties
(571) 494-1245
1 in this area
516 Total Sales
Map
Source: Bright MLS
MLS Number: VALO2008430
APN: 007-47-2323
- 20745 Royal Palace Square Unit 102
- 20829 Miranda Falls Square
- 20810 Noble Terrace Unit 104
- 20804 Noble Terrace Unit 208
- 47557 Tenfoot Island Terrace
- 20780 Dockside Terrace
- 10866 Monticello Ct
- 30125 Merchant Ct
- 20665 Shoal Place
- 47616 Watkins Island Square
- 47686 Sandbank Square
- 10832 Monticello Dr
- 20877 Channel Ct
- 20683 Waterfall Branch Terrace
- 515 Sugarland Run Dr
- 47561 Hidden Cove Ct
- 722 Sugarland Run Dr
- 902 Old River Way Ct
- 21219 Millwood Square
- 47433 River Crest St
- 20867 Chippoaks Forest Cir
- 20863 Chippoaks Forest Cir
- 20871 Chippoaks Forest Cir
- 47408 Gallion Forest Ct
- 20859 Chippoaks Forest Cir
- 47404 Gallion Forest Ct
- 47412 Gallion Forest Ct
- 47431 Courtney Ln
- 20879 Chippoaks Forest Cir
- 47430 Courtney Ln
- 20870 Chippoaks Forest Cir
- 20874 Chippoaks Forest Cir
- 47375 Westwood Place
- 47413 Gallion Forest Ct
- 20887 Chippoaks Forest Cir
- 20858 Chippoaks Forest Cir
- 47400 Gallion Forest Ct
- 47379 Westwood Place
- 20878 Chippoaks Forest Cir
- 47435 Courtney Ln
