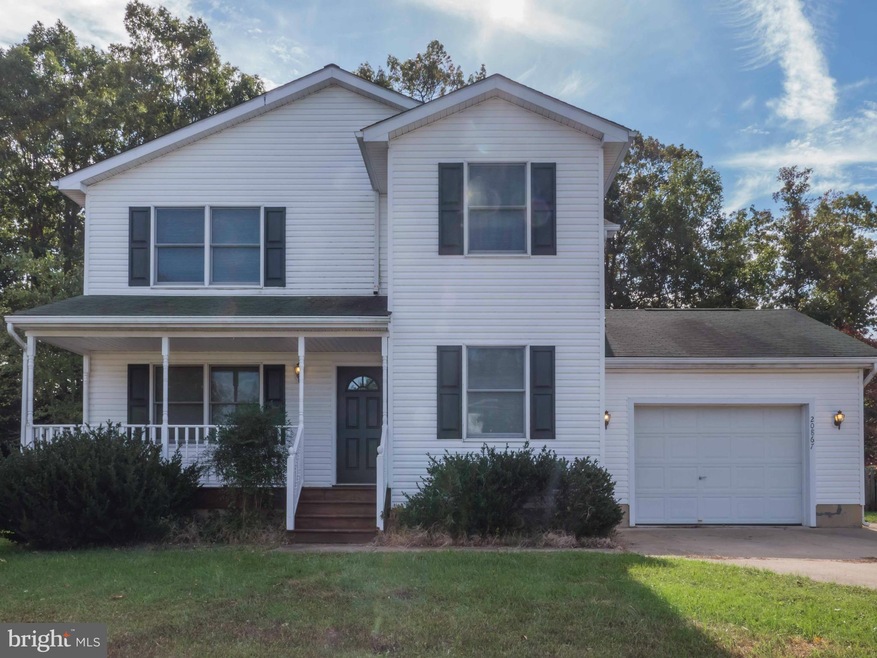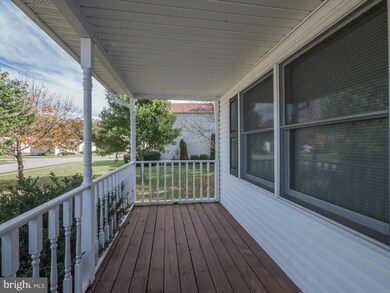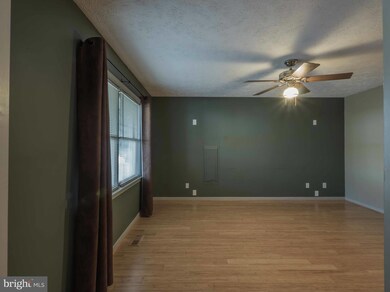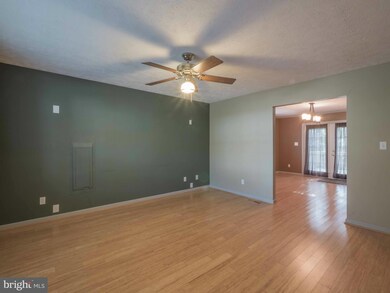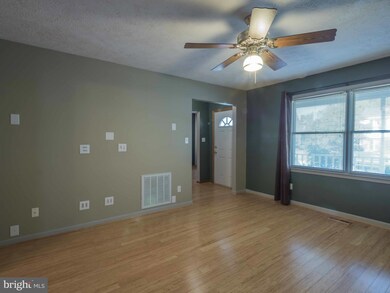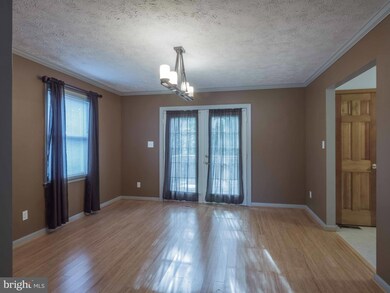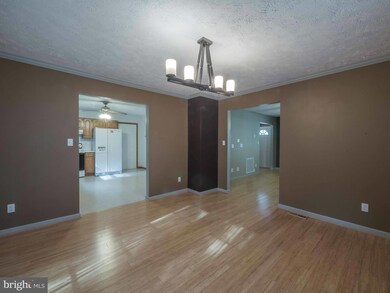
20867 Sandstone St Lexington Park, MD 20653
Highlights
- Colonial Architecture
- 1 Car Attached Garage
- Living Room
- Porch
- Eat-In Kitchen
- Laundry Room
About This Home
As of April 2025STOP RENTING!!! 2 level colonial with separate sitting/rec rm & track lighting, separate living and dining rm w/sliders leading to deck and rear lawn. Large eat-in kitchen w/liots of cabinets, master bedroom suite with walk-in closet, full bath with dual sinks, ceiling fans thru-out. Cable ready bedrooms, 2nd floor laundry w/washer & dryer, geothermal heat, covered front porch, 1 car garage.
Last Agent to Sell the Property
veronica kolterjahn
CENTURY 21 New Millennium Listed on: 10/23/2014
Home Details
Home Type
- Single Family
Est. Annual Taxes
- $2,402
Year Built
- Built in 1994
Lot Details
- 8,564 Sq Ft Lot
- Cleared Lot
- The property's topography is level
- Property is in very good condition
- Property is zoned RL
HOA Fees
- $13 Monthly HOA Fees
Parking
- 1 Car Attached Garage
- Garage Door Opener
Home Design
- Colonial Architecture
- Vinyl Siding
Interior Spaces
- 1,824 Sq Ft Home
- Property has 2 Levels
- Ceiling Fan
- Window Treatments
- Window Screens
- Sliding Doors
- Six Panel Doors
- Family Room
- Living Room
- Dining Room
- Crawl Space
Kitchen
- Eat-In Kitchen
- Electric Oven or Range
- Range Hood
- Microwave
- Dishwasher
Bedrooms and Bathrooms
- 3 Bedrooms
- En-Suite Primary Bedroom
- En-Suite Bathroom
- 2.5 Bathrooms
Laundry
- Laundry Room
- Dryer
- Washer
Outdoor Features
- Porch
Utilities
- Central Air
- Heat Pump System
- Vented Exhaust Fan
- Electric Water Heater
- Cable TV Available
Community Details
- Greenbrier Subdivision
Listing and Financial Details
- Tax Lot 23
- Assessor Parcel Number 1908111308
Ownership History
Purchase Details
Home Financials for this Owner
Home Financials are based on the most recent Mortgage that was taken out on this home.Purchase Details
Home Financials for this Owner
Home Financials are based on the most recent Mortgage that was taken out on this home.Purchase Details
Home Financials for this Owner
Home Financials are based on the most recent Mortgage that was taken out on this home.Purchase Details
Home Financials for this Owner
Home Financials are based on the most recent Mortgage that was taken out on this home.Purchase Details
Home Financials for this Owner
Home Financials are based on the most recent Mortgage that was taken out on this home.Purchase Details
Home Financials for this Owner
Home Financials are based on the most recent Mortgage that was taken out on this home.Purchase Details
Home Financials for this Owner
Home Financials are based on the most recent Mortgage that was taken out on this home.Purchase Details
Purchase Details
Home Financials for this Owner
Home Financials are based on the most recent Mortgage that was taken out on this home.Purchase Details
Similar Homes in Lexington Park, MD
Home Values in the Area
Average Home Value in this Area
Purchase History
| Date | Type | Sale Price | Title Company |
|---|---|---|---|
| Deed | $385,000 | None Listed On Document | |
| Deed | $335,000 | Bayview Title | |
| Deed | $254,900 | Multiple | |
| Deed | $229,900 | None Available | |
| Deed | $296,000 | -- | |
| Deed | $296,000 | -- | |
| Deed | $275,000 | -- | |
| Deed | -- | -- | |
| Deed | $130,000 | -- | |
| Deed | $25,000 | -- |
Mortgage History
| Date | Status | Loan Amount | Loan Type |
|---|---|---|---|
| Open | $393,277 | VA | |
| Previous Owner | $347,060 | New Conventional | |
| Previous Owner | $257,474 | New Conventional | |
| Previous Owner | $209,496 | New Conventional | |
| Previous Owner | $209,496 | New Conventional | |
| Previous Owner | $189,000 | New Conventional | |
| Previous Owner | $202,000 | Stand Alone Refi Refinance Of Original Loan | |
| Previous Owner | $200,000 | Purchase Money Mortgage | |
| Previous Owner | $200,000 | Purchase Money Mortgage | |
| Previous Owner | $220,000 | New Conventional | |
| Previous Owner | $41,250 | Stand Alone Second | |
| Previous Owner | $123,500 | No Value Available |
Property History
| Date | Event | Price | Change | Sq Ft Price |
|---|---|---|---|---|
| 04/11/2025 04/11/25 | Sold | $385,000 | +2.7% | $211 / Sq Ft |
| 02/26/2025 02/26/25 | For Sale | $375,000 | +11.9% | $206 / Sq Ft |
| 05/13/2022 05/13/22 | Sold | $335,000 | +1.5% | $184 / Sq Ft |
| 04/12/2022 04/12/22 | Pending | -- | -- | -- |
| 04/06/2022 04/06/22 | For Sale | $329,990 | 0.0% | $181 / Sq Ft |
| 01/01/2021 01/01/21 | Rented | $1,900 | 0.0% | -- |
| 11/24/2020 11/24/20 | Under Contract | -- | -- | -- |
| 11/20/2020 11/20/20 | Price Changed | $1,900 | -5.0% | $1 / Sq Ft |
| 10/19/2020 10/19/20 | For Rent | $2,000 | +11.1% | -- |
| 07/27/2019 07/27/19 | Rented | $1,800 | 0.0% | -- |
| 07/22/2019 07/22/19 | Under Contract | -- | -- | -- |
| 07/14/2019 07/14/19 | For Rent | $1,800 | 0.0% | -- |
| 12/14/2018 12/14/18 | Sold | $254,900 | 0.0% | $140 / Sq Ft |
| 10/04/2018 10/04/18 | Pending | -- | -- | -- |
| 09/17/2018 09/17/18 | Price Changed | $254,900 | -1.9% | $140 / Sq Ft |
| 08/22/2018 08/22/18 | For Sale | $259,900 | +13.0% | $142 / Sq Ft |
| 12/24/2014 12/24/14 | Sold | $229,900 | -2.2% | $126 / Sq Ft |
| 11/06/2014 11/06/14 | Pending | -- | -- | -- |
| 10/23/2014 10/23/14 | For Sale | $235,000 | -- | $129 / Sq Ft |
Tax History Compared to Growth
Tax History
| Year | Tax Paid | Tax Assessment Tax Assessment Total Assessment is a certain percentage of the fair market value that is determined by local assessors to be the total taxable value of land and additions on the property. | Land | Improvement |
|---|---|---|---|---|
| 2024 | $3,092 | $282,867 | $0 | $0 |
| 2023 | $2,783 | $253,800 | $103,900 | $149,900 |
| 2022 | $2,674 | $243,733 | $0 | $0 |
| 2021 | $2,566 | $233,667 | $0 | $0 |
| 2020 | $2,458 | $223,600 | $94,400 | $129,200 |
| 2019 | $2,433 | $221,467 | $0 | $0 |
| 2018 | $2,409 | $219,333 | $0 | $0 |
| 2017 | $2,354 | $217,200 | $0 | $0 |
| 2016 | $2,720 | $217,200 | $0 | $0 |
| 2015 | $2,720 | $217,200 | $0 | $0 |
| 2014 | $2,720 | $228,300 | $0 | $0 |
Agents Affiliated with this Home
-
Kristen Willets

Seller's Agent in 2025
Kristen Willets
RE/MAX
(607) 372-9837
29 in this area
131 Total Sales
-
Paula Turner

Buyer's Agent in 2025
Paula Turner
Pax River Realty LLC
(240) 434-1357
3 in this area
14 Total Sales
-
Roland Mellies

Seller's Agent in 2022
Roland Mellies
O'Brien Realty
(301) 247-6075
8 in this area
21 Total Sales
-
Marc Pare

Seller Co-Listing Agent in 2022
Marc Pare
O'Brien Realty
(240) 925-2465
8 in this area
30 Total Sales
-
Barbara Blades

Buyer's Agent in 2021
Barbara Blades
Century 21 New Millennium
(240) 925-1587
14 in this area
86 Total Sales
-
MaryAnne Crewse

Buyer's Agent in 2019
MaryAnne Crewse
O'Brien Realty
(301) 904-9447
1 in this area
68 Total Sales
Map
Source: Bright MLS
MLS Number: 1003237706
APN: 08-111308
- 20796 Red Rose Ct
- 47312 Shady Knoll Place
- 20743 Hermanville Rd
- 47283 Shelby Leigh Ct
- 47251 Silver Slate Dr
- 0 Hermanville Rd Unit MDSM2019790
- 47162 Green Leaf Rd
- 47125 Sorrel Dr
- 47121 Sorrel Dr
- 21060 Hermanville Rd
- 21039 Hermanville Rd
- 21076 Melissa Moore Ln
- 21085 Three Notch Rd
- 21305 Three Notch Rd
- 47439 Southampton Dr
- 47443 Southampton Dr
- 20640 Ramsey Dr
- 47356 Francine Ct
- 20591 Carmarthen Dr
- 20912 Rowan Knight Dr
