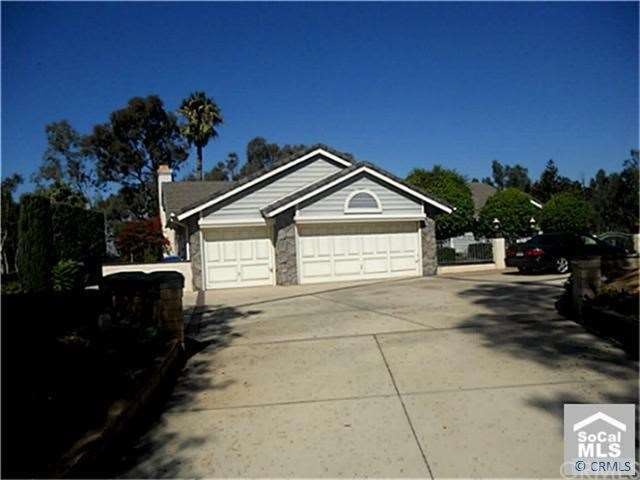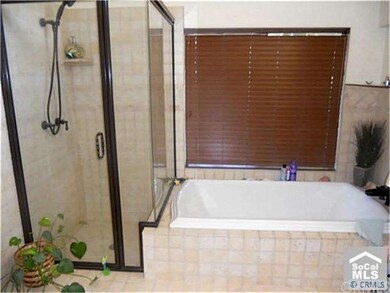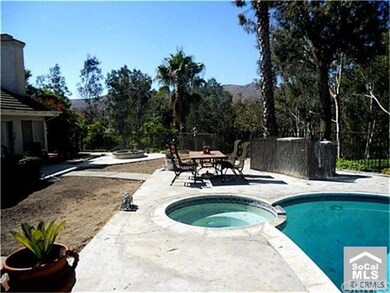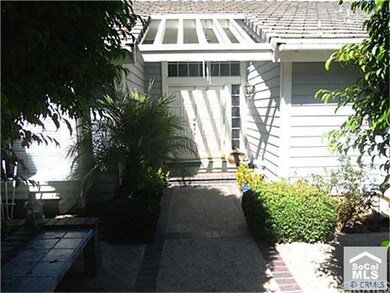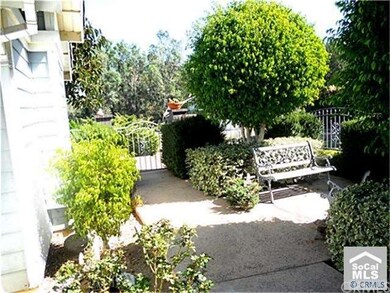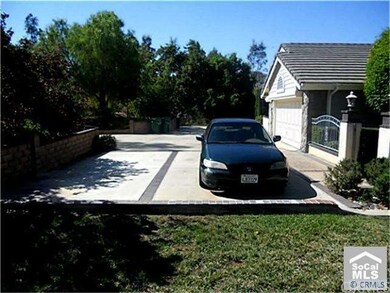
2087 Citrus Glen Cir Riverside, CA 92503
Lake Hills/Victoria Grove NeighborhoodHighlights
- Filtered Pool
- All Bedrooms Downstairs
- 1.27 Acre Lot
- Lake Mathews Elementary School Rated A-
- City Lights View
- Open Floorplan
About This Home
As of April 2021This home located in 'The Orchard' is unique because of its location on a hillside and it is staggered at a different elevation than it's neighbors for privacy. This lot is quite secluded and has spectacular views! This beauty holds 4 bedrooms, 2.5 baths, and a beautiful pool/spa and deck overlooking the city lights. This single story stunner will knock your socks off! It has a convenient walking trail w/a restful bench! This home has a low tax rate & low monthly HOA's. This home is a wonderful place to live because it is secluded and conveniently located. It is only two miles from the 91 freeway and a Metrolink station. Shopping and schools are nearby. It is located within the Riverside Unified School District.
Last Agent to Sell the Property
Renee Shaffar
Keller Williams Realty Irvine License #01705729 Listed on: 01/13/2012
Co-Listed By
Robert Evans
US Capital Corp. License #01796093
Last Buyer's Agent
Sue Eaton
Realty Masters & Associates License #01320035
Home Details
Home Type
- Single Family
Est. Annual Taxes
- $9,371
Year Built
- Built in 1987
Lot Details
- 1.27 Acre Lot
- Secluded Lot
- Paved or Partially Paved Lot
- Gentle Sloping Lot
- Sprinklers on Timer
- Wooded Lot
HOA Fees
- $31 Monthly HOA Fees
Parking
- 3 Car Attached Garage
- Parking Available
- Front Facing Garage
- Two Garage Doors
- Guest Parking
Property Views
- City Lights
- Hills
- Park or Greenbelt
- Pool
Home Design
- Modern Architecture
- Concrete Roof
- Wood Siding
- Stone Siding
- Copper Plumbing
- Stucco
Interior Spaces
- 2,348 Sq Ft Home
- Open Floorplan
- Wood Burning Fireplace
- Electric Fireplace
- Gas Fireplace
- Blinds
- Dining Room
- Center Hall
Kitchen
- Breakfast Area or Nook
- Eat-In Kitchen
- Breakfast Bar
- Self-Cleaning Oven
- Microwave
- Dishwasher
- Disposal
Flooring
- Carpet
- Tile
Bedrooms and Bathrooms
- 4 Bedrooms
- All Bedrooms Down
- Walk-In Closet
Laundry
- Laundry Room
- 220 Volts In Laundry
- Gas Dryer Hookup
Pool
- Filtered Pool
- Heated In Ground Pool
- In Ground Spa
Outdoor Features
- Slab Porch or Patio
Utilities
- Two cooling system units
- Forced Air Heating and Cooling System
- Conventional Septic
Listing and Financial Details
- Tax Lot 1.27
- Tax Tract Number 9562
- Assessor Parcel Number 269262010
Ownership History
Purchase Details
Home Financials for this Owner
Home Financials are based on the most recent Mortgage that was taken out on this home.Purchase Details
Purchase Details
Home Financials for this Owner
Home Financials are based on the most recent Mortgage that was taken out on this home.Purchase Details
Home Financials for this Owner
Home Financials are based on the most recent Mortgage that was taken out on this home.Purchase Details
Home Financials for this Owner
Home Financials are based on the most recent Mortgage that was taken out on this home.Purchase Details
Home Financials for this Owner
Home Financials are based on the most recent Mortgage that was taken out on this home.Purchase Details
Home Financials for this Owner
Home Financials are based on the most recent Mortgage that was taken out on this home.Purchase Details
Similar Homes in Riverside, CA
Home Values in the Area
Average Home Value in this Area
Purchase History
| Date | Type | Sale Price | Title Company |
|---|---|---|---|
| Grant Deed | $400,000 | Chicago Title Company | |
| Interfamily Deed Transfer | -- | None Available | |
| Grant Deed | $660,000 | Fidelity National Title | |
| Grant Deed | $552,500 | None Available | |
| Grant Deed | $350,500 | Fidelity National Title | |
| Interfamily Deed Transfer | -- | Investors Title Company | |
| Interfamily Deed Transfer | -- | Investors Title Company | |
| Interfamily Deed Transfer | -- | None Available |
Mortgage History
| Date | Status | Loan Amount | Loan Type |
|---|---|---|---|
| Open | $171,200 | New Conventional | |
| Open | $548,000 | New Conventional | |
| Previous Owner | $27,500 | Unknown | |
| Previous Owner | $525,000 | Purchase Money Mortgage | |
| Previous Owner | $248,500 | New Conventional | |
| Previous Owner | $273,500 | Stand Alone Refi Refinance Of Original Loan | |
| Previous Owner | $159,900 | New Conventional | |
| Previous Owner | $169,500 | Unknown |
Property History
| Date | Event | Price | Change | Sq Ft Price |
|---|---|---|---|---|
| 04/12/2021 04/12/21 | Sold | $800,000 | +4.6% | $341 / Sq Ft |
| 03/11/2021 03/11/21 | For Sale | $765,000 | -4.4% | $326 / Sq Ft |
| 03/09/2021 03/09/21 | Off Market | $800,000 | -- | -- |
| 03/06/2021 03/06/21 | Pending | -- | -- | -- |
| 03/02/2021 03/02/21 | For Sale | $765,000 | -4.4% | $326 / Sq Ft |
| 02/01/2021 02/01/21 | Off Market | $800,000 | -- | -- |
| 01/21/2021 01/21/21 | For Sale | $765,000 | +15.9% | $326 / Sq Ft |
| 01/31/2019 01/31/19 | Sold | $660,000 | -2.2% | $281 / Sq Ft |
| 01/05/2019 01/05/19 | Pending | -- | -- | -- |
| 12/17/2018 12/17/18 | Price Changed | $675,000 | -2.1% | $287 / Sq Ft |
| 11/07/2018 11/07/18 | Price Changed | $689,500 | -2.9% | $294 / Sq Ft |
| 10/15/2018 10/15/18 | Price Changed | $709,888 | -2.7% | $302 / Sq Ft |
| 09/13/2018 09/13/18 | For Sale | $729,888 | +32.1% | $311 / Sq Ft |
| 11/13/2015 11/13/15 | Sold | $552,500 | -2.9% | $235 / Sq Ft |
| 10/29/2015 10/29/15 | Pending | -- | -- | -- |
| 10/15/2015 10/15/15 | For Sale | $569,000 | 0.0% | $242 / Sq Ft |
| 10/11/2015 10/11/15 | Price Changed | $569,000 | -2.7% | $242 / Sq Ft |
| 09/25/2015 09/25/15 | Pending | -- | -- | -- |
| 09/18/2015 09/18/15 | Price Changed | $585,000 | -1.7% | $249 / Sq Ft |
| 08/19/2015 08/19/15 | For Sale | $595,000 | +70.0% | $253 / Sq Ft |
| 03/15/2012 03/15/12 | Sold | $350,083 | +3.6% | $149 / Sq Ft |
| 02/16/2012 02/16/12 | Pending | -- | -- | -- |
| 01/13/2012 01/13/12 | For Sale | $338,000 | -- | $144 / Sq Ft |
Tax History Compared to Growth
Tax History
| Year | Tax Paid | Tax Assessment Tax Assessment Total Assessment is a certain percentage of the fair market value that is determined by local assessors to be the total taxable value of land and additions on the property. | Land | Improvement |
|---|---|---|---|---|
| 2025 | $9,371 | $865,944 | $162,364 | $703,580 |
| 2023 | $9,371 | $832,320 | $156,060 | $676,260 |
| 2022 | $9,119 | $816,000 | $153,000 | $663,000 |
| 2021 | $7,627 | $680,174 | $154,585 | $525,589 |
| 2020 | $7,567 | $673,200 | $153,000 | $520,200 |
| 2019 | $6,603 | $586,316 | $127,344 | $458,972 |
| 2018 | $6,471 | $574,821 | $124,848 | $449,973 |
| 2017 | $6,355 | $563,550 | $122,400 | $441,150 |
| 2016 | $5,942 | $552,500 | $120,000 | $432,500 |
| 2015 | $3,965 | $365,868 | $94,058 | $271,810 |
| 2014 | $3,929 | $358,703 | $92,216 | $266,487 |
Agents Affiliated with this Home
-

Seller's Agent in 2021
Angel Arreguin
PACIFIC & CO REAL ESTATE SOLUTIONS
(909) 200-0266
1 in this area
51 Total Sales
-

Buyer's Agent in 2021
Edgar Sedano
Elevate Real Estate Agency
(951) 818-9711
1 in this area
48 Total Sales
-
T
Buyer Co-Listing Agent in 2021
Tom Tennant
Elevate Real Estate Agency
(951) 808-4400
6 in this area
340 Total Sales
-

Seller's Agent in 2015
Rob Buckel
CAL-BROKER REAL ESTATE NETWORK
(951) 316-8167
30 Total Sales
-

Buyer's Agent in 2015
Trudy Marie Angeloni
Coldwell Banker Realty
(951) 751-3422
45 Total Sales
-
R
Seller's Agent in 2012
Renee Shaffar
Keller Williams Realty Irvine
Map
Source: California Regional Multiple Listing Service (CRMLS)
MLS Number: S684798
APN: 269-262-010
- 11056 Orchard View Ln
- 0 Amberley Ct Unit 36861798
- 0 Amberley Ct Unit 36861656
- 10750 Orchard View Ln
- 10771 Orchard View Ln
- 12149 Jonathan Dr
- 16189 Devor Cir
- 1993 Lyon Ave
- 1981 Lyon Ave
- 11322 Breithorn Ct
- 16562 Orangewind Ln
- 16783 Lake Knoll Pkwy
- 2151 Lyon Ave
- 16971 Lakepointe Dr
- 11080 Kayjay St
- 2394 Old Heritage Rd
- 12697 Twin Peak Ct
- 17113 Hidden Trails Ln
- 12415 Brianwood Dr
- 17262 Hawkwood Dr
