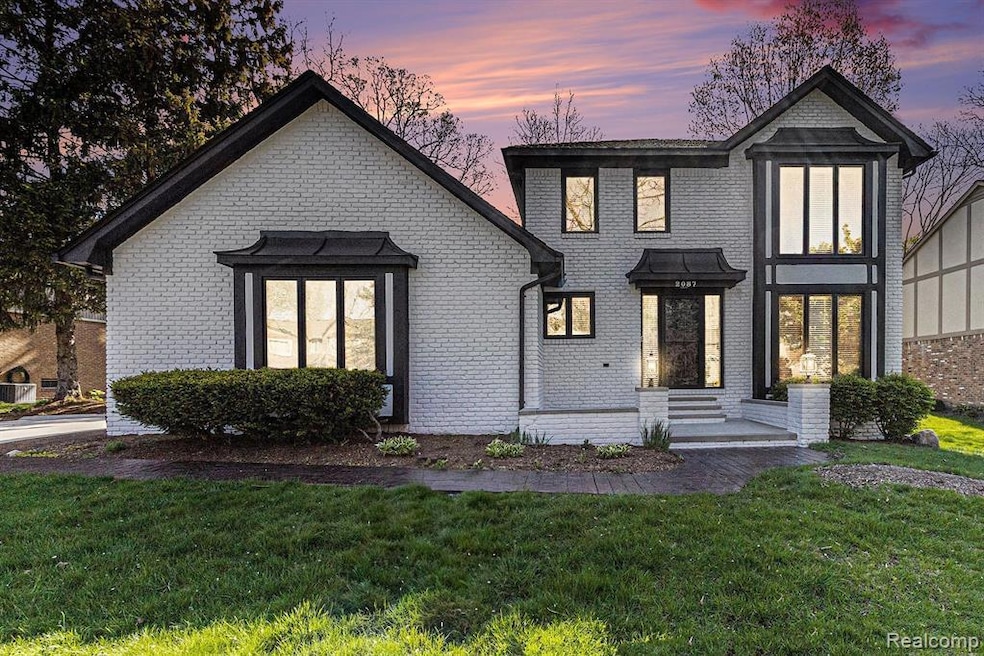Welcome to 2087 Hickory Leaf Drive—a fully renovated 3-bedroom, 3-bath colonial located in a quiet Rochester Hills subdivision with exclusive access to a private community park just steps away.Step into the bright foyer featuring custom wrought iron railings and wide-plank luxury vinyl flooring that flows throughout the home. The main level offers a dedicated home office, a vaulted great room with a cozy fireplace, and large windows that fill the space with natural light.The stunning kitchen features granite countertops, subway tile backsplash, refinished cabinetry, matte black hardware, a center island, and premium Viking stainless steel appliances including a gas cooktop and double ovens. The adjacent dining area leads out to a spacious deck with built-in seating and hot tub—ideal for entertaining or relaxing outdoors.A full bath and laundry room complete the main level, while the finished basement offers epoxy-coated floors, a tankless water heater, and flexible space for storage, hobbies, or workout needs. Upstairs, you'll find three bedrooms and two beautifully updated full bathrooms, including a spa-style bath with soaking tub and a walk-in shower with glass enclosure.Recent updates include: new furnace (2023), A/C (2018), rebuilt porch and chimney (2017), radon mitigation system (2023), epoxy garage floor, whitewashed brick exterior, and paver walkways.All located just minutes from downtown Rochester, trails, and shopping—this move-in-ready home checks every box.

