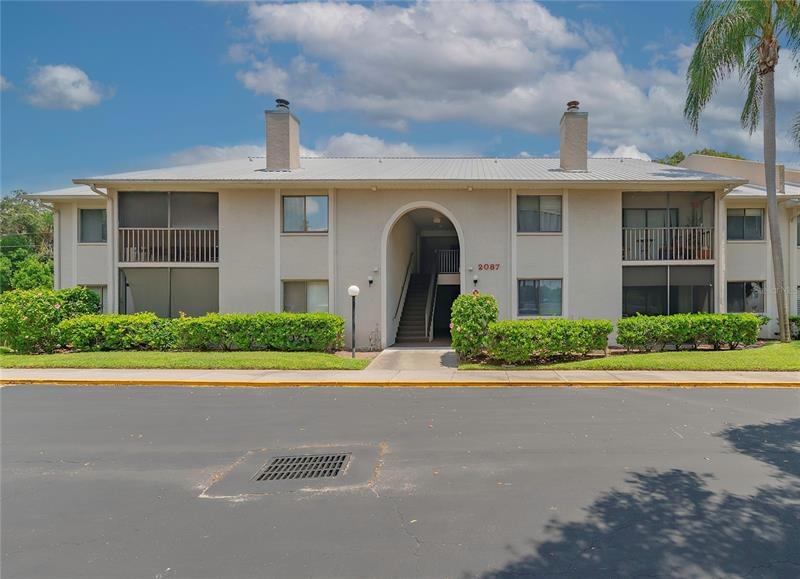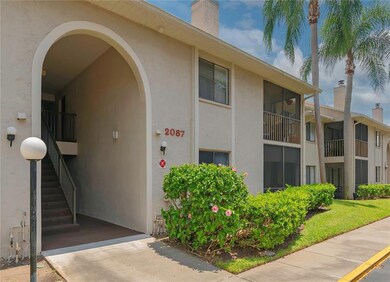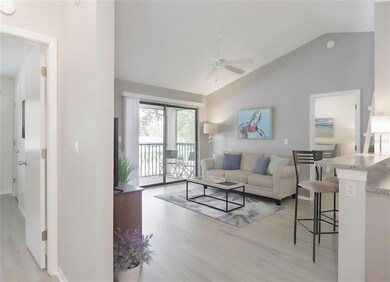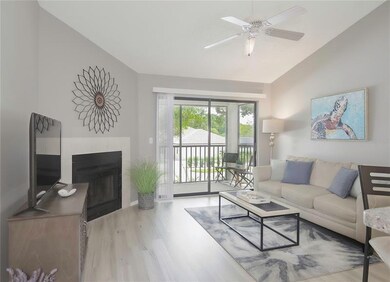
2087 Hunters Glen Dr Unit 128 Dunedin, FL 34698
Spanish Acres NeighborhoodHighlights
- Gunite Pool
- End Unit
- Screened Patio
- Cathedral Ceiling
- Porch
- Laundry closet
About This Home
As of October 2022Welcome home to Dunedin, Florida! This absolutely perfect 2 bedroom, 2 bathroom condo has been renovated from top to bottom and is ready for a new owner. With vaulted ceilings, a screened patio, and luxury vinyl plank flooring throughout, the space just feels amazing! Upon entering, you will feel right at home as you appreciate the open and bright flow of the living area. The split floor plan has the guest bedroom and updated guest bathroom to the left, while the Primary bedroom with walk in closet and updated en-suite bathroom can be found straight ahead. The modern and fresh kitchen opens to the living space, and has beautiful modern cabinets with soft close drawers, Corian countertops, and a stainless steel undermount sink. Other amazing features include a wood burning fireplace for those cozy Florida winter evenings; indoor washer and dryer for super convenient cleaning days; and a separate storage room just outside of your main door for easy access! Hunters Glen is a small, pet friendly complex, with low fees, a heated pool and friendly neighbors. This alluring home is just a short bike ride to the Pinellas Trail or Honeymoon Island Beach, and close to all of the dining, shopping and fun events that Dunedin has to offer. Don’t delay in checking out this beautiful home, because it will be gone in a cool Florida breeze!
Last Agent to Sell the Property
ENGEL & VOLKERS BELLEAIR License #3253535 Listed on: 08/19/2022

Property Details
Home Type
- Condominium
Est. Annual Taxes
- $2,368
Year Built
- Built in 1986
Lot Details
- End Unit
- West Facing Home
HOA Fees
- $335 Monthly HOA Fees
Home Design
- Slab Foundation
- Wood Frame Construction
- Metal Roof
- Block Exterior
Interior Spaces
- 955 Sq Ft Home
- 2-Story Property
- Cathedral Ceiling
- Wood Burning Fireplace
- Blinds
Kitchen
- Range with Range Hood
- Dishwasher
Flooring
- Porcelain Tile
- Vinyl
Bedrooms and Bathrooms
- 2 Bedrooms
- 2 Full Bathrooms
Laundry
- Laundry closet
- Dryer
- Washer
Home Security
Parking
- Guest Parking
- Assigned Parking
Outdoor Features
- Gunite Pool
- Screened Patio
- Outdoor Storage
- Porch
Location
- City Lot
Utilities
- Central Heating and Cooling System
- Electric Water Heater
- Cable TV Available
Listing and Financial Details
- Down Payment Assistance Available
- Visit Down Payment Resource Website
- Tax Block 01
- Assessor Parcel Number 24-28-15-41729-001-0128
Community Details
Overview
- Association fees include cable TV, community pool, escrow reserves fund, insurance, maintenance structure, ground maintenance, sewer, trash, water
- Benjamin Epifanio / Condominium Associates Association, Phone Number (727) 573-9300
- Visit Association Website
- Hunters Glen Condo Subdivision
- The community has rules related to deed restrictions
- Rental Restrictions
Recreation
- Community Pool
Pet Policy
- Pets up to 20 lbs
- 2 Pets Allowed
Security
- Fire and Smoke Detector
Ownership History
Purchase Details
Home Financials for this Owner
Home Financials are based on the most recent Mortgage that was taken out on this home.Purchase Details
Home Financials for this Owner
Home Financials are based on the most recent Mortgage that was taken out on this home.Purchase Details
Home Financials for this Owner
Home Financials are based on the most recent Mortgage that was taken out on this home.Purchase Details
Home Financials for this Owner
Home Financials are based on the most recent Mortgage that was taken out on this home.Purchase Details
Purchase Details
Purchase Details
Home Financials for this Owner
Home Financials are based on the most recent Mortgage that was taken out on this home.Similar Homes in Dunedin, FL
Home Values in the Area
Average Home Value in this Area
Purchase History
| Date | Type | Sale Price | Title Company |
|---|---|---|---|
| Warranty Deed | $266,000 | International Title Partners | |
| Warranty Deed | $115,000 | Integrity Title & Guaranty A | |
| Warranty Deed | $143,000 | Lawyers Title | |
| Warranty Deed | $141,000 | Enterprise Title Partners Lt | |
| Interfamily Deed Transfer | -- | -- | |
| Warranty Deed | $43,500 | -- | |
| Warranty Deed | $43,200 | -- |
Mortgage History
| Date | Status | Loan Amount | Loan Type |
|---|---|---|---|
| Open | $210,400 | New Conventional | |
| Previous Owner | $105,500 | New Conventional | |
| Previous Owner | $114,400 | Unknown | |
| Previous Owner | $92,000 | Unknown | |
| Previous Owner | $32,374 | No Value Available |
Property History
| Date | Event | Price | Change | Sq Ft Price |
|---|---|---|---|---|
| 09/01/2025 09/01/25 | For Rent | $2,200 | 0.0% | -- |
| 09/01/2025 09/01/25 | For Sale | $250,000 | 0.0% | $262 / Sq Ft |
| 10/31/2023 10/31/23 | Rented | $1,600 | 0.0% | -- |
| 10/31/2023 10/31/23 | For Rent | $1,600 | 0.0% | -- |
| 10/19/2022 10/19/22 | Sold | $266,000 | -4.7% | $279 / Sq Ft |
| 09/02/2022 09/02/22 | Pending | -- | -- | -- |
| 09/01/2022 09/01/22 | Price Changed | $279,000 | -2.1% | $292 / Sq Ft |
| 08/19/2022 08/19/22 | For Sale | $285,000 | +147.8% | $298 / Sq Ft |
| 11/26/2017 11/26/17 | Off Market | $115,000 | -- | -- |
| 08/28/2017 08/28/17 | Sold | $115,000 | +1.9% | $120 / Sq Ft |
| 08/13/2017 08/13/17 | Pending | -- | -- | -- |
| 08/10/2017 08/10/17 | For Sale | $112,900 | -- | $118 / Sq Ft |
Tax History Compared to Growth
Tax History
| Year | Tax Paid | Tax Assessment Tax Assessment Total Assessment is a certain percentage of the fair market value that is determined by local assessors to be the total taxable value of land and additions on the property. | Land | Improvement |
|---|---|---|---|---|
| 2024 | $3,648 | $204,785 | -- | $204,785 |
| 2023 | $3,648 | $208,174 | $0 | $208,174 |
| 2022 | $2,647 | $176,941 | $0 | $176,941 |
| 2021 | $2,368 | $135,884 | $0 | $0 |
| 2020 | $2,255 | $134,558 | $0 | $0 |
| 2019 | $1,979 | $108,434 | $0 | $108,434 |
| 2018 | $1,778 | $93,091 | $0 | $0 |
| 2017 | $1,338 | $80,532 | $0 | $0 |
| 2016 | $1,118 | $56,750 | $0 | $0 |
| 2015 | $242 | $37,016 | $0 | $0 |
| 2014 | $233 | $36,722 | $0 | $0 |
Agents Affiliated with this Home
-
Michael Pappas

Seller's Agent in 2025
Michael Pappas
PAPPAS REAL ESTATE LLC
(727) 255-2811
46 Total Sales
-
Stellar Non-Member Agent
S
Seller's Agent in 2023
Stellar Non-Member Agent
FL_MFRMLS
-
Erica Etjeke

Seller's Agent in 2022
Erica Etjeke
ENGEL & VOLKERS BELLEAIR
(727) 461-1000
2 in this area
105 Total Sales
-
Chrys Mattioli
C
Seller's Agent in 2017
Chrys Mattioli
CHRYS MATTIOLI LLC
(727) 430-9499
4 Total Sales
Map
Source: Stellar MLS
MLS Number: U8174042
APN: 24-28-15-41729-001-0128
- 2087 Hunters Glen Dr Unit 126
- 2067 Hunters Glen Dr Unit 313
- 1525 Albemarle Ct
- 2004 Nigels Dr
- 1550 Burnham Ln
- 1500 Pleasant Grove Dr
- 1988 Dunbrody Ct
- 1961 Dunbrody Ct
- 1555 Fife Ct
- 1558 Cottonwood Terrace
- 1570 Coachlight Way
- 1737 Solon Ave
- 1675 Country Ln
- 1864 Brae Moor Dr
- 1290 Michigan Blvd
- 1509 Coachlight Way
- 266 Platon Ave
- 1861 Royal Oak Place E
- 2356 Mangrum Dr
- 2045 Summit Dr






