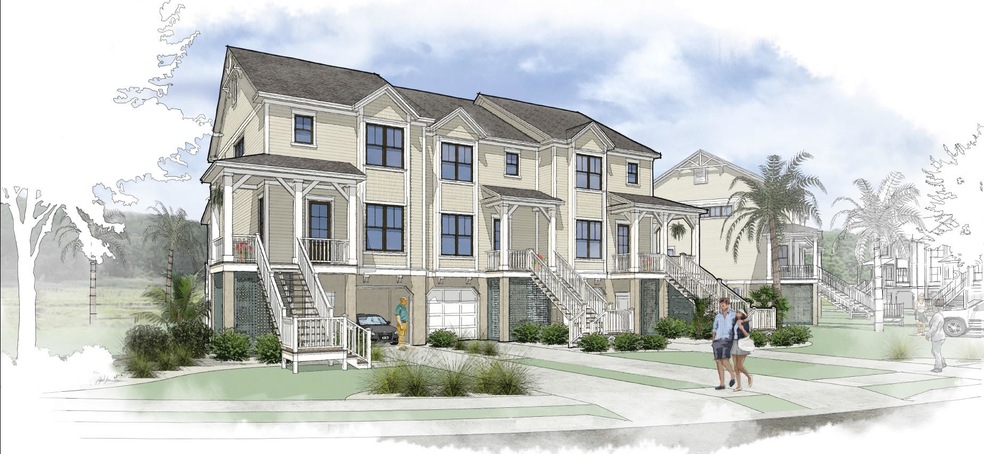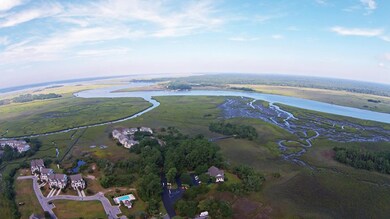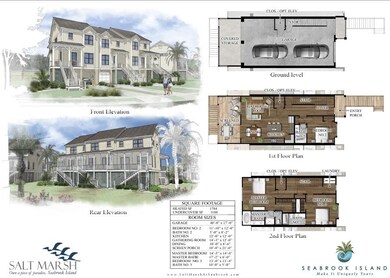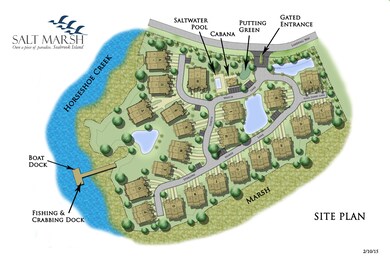
2087 Sterling Marsh Ln Seabrook Island, SC 29455
Highlights
- Marina
- Equestrian Center
- Clubhouse
- Boat Ramp
- Fitness Center
- Cathedral Ceiling
About This Home
As of September 2020Bldg. P, right end townhome, under construction with long sunset views of the marsh, Horseshoe Creek, Bohicket River and the shrimp boats at Rockville. 2 car garage with ample storage area, rough-in for 3 floor elevator, main floor bedroom/study, open interior includes 9' ceilings and 8' doors, hardwood floors, granite tops, stainless appliances, screen porchExterior designed with Charleston and coastal influences. Bike/walk to Racquet Club, Lake House with resort pool and fitness center, Equestrian Center, Freshfields Village, Bohicket Marina. Seabrook Beach Club, Clubhouse and 2 golf courses are close by. Salt Marsh owner amenities include salt water pool and cabana, putting green, fishing/crabbing, boat dock. PRICE INCLUDES COMMUNITY LEVEL CLUB ENTRY FEE.roughed in for elevator( $18,500 if installed before framing, $ 21,500 if post framing). Under roof sq. ft. is 3k. Phase I comprise 25 townhomes that are built and sold out. Phase II will be 38 townhomes when complete. This is an end unit in a building of 3 units.
Listing agent is partner in Salt Marsh ownership.
Note: Contribution to capital within PUD upon the initial sale and resale is 1/2 of 1% of the sales price. Purchase requires membership to the Club at Seabrook.
Last Agent to Sell the Property
Seabrook Island Real Estate License #4124 Listed on: 02/13/2015
Home Details
Home Type
- Single Family
Est. Annual Taxes
- $2,433
Year Built
- Built in 2016
Lot Details
- 2,178 Sq Ft Lot
- Property fronts a marsh
- Development of land is proposed phase
HOA Fees
- $168 Monthly HOA Fees
Parking
- 2 Car Attached Garage
- Garage Door Opener
Home Design
- Raised Foundation
- Architectural Shingle Roof
- Cement Siding
- Stucco
Interior Spaces
- 1,784 Sq Ft Home
- 3-Story Property
- Smooth Ceilings
- Cathedral Ceiling
- Ceiling Fan
- Thermal Windows
- Insulated Doors
- Entrance Foyer
- Combination Dining and Living Room
- Laundry Room
Kitchen
- Eat-In Kitchen
- Dishwasher
- Kitchen Island
Flooring
- Wood
- Ceramic Tile
Bedrooms and Bathrooms
- 3 Bedrooms
- Walk-In Closet
- 3 Full Bathrooms
- Garden Bath
Outdoor Features
- Screened Patio
Schools
- Mt. Zion Elementary School
- Haut Gap Middle School
- St. Johns High School
Horse Facilities and Amenities
- Equestrian Center
- Horses Allowed On Property
Utilities
- Cooling Available
- Heat Pump System
Community Details
Overview
- Front Yard Maintenance
- Club Membership Available
- Seabrook Island Subdivision
Amenities
- Clubhouse
Recreation
- Boat Ramp
- Boat Dock
- Marina
- Golf Course Membership Available
- Fitness Center
- Horses Allowed in Community
- Trails
Ownership History
Purchase Details
Home Financials for this Owner
Home Financials are based on the most recent Mortgage that was taken out on this home.Purchase Details
Home Financials for this Owner
Home Financials are based on the most recent Mortgage that was taken out on this home.Similar Homes in the area
Home Values in the Area
Average Home Value in this Area
Purchase History
| Date | Type | Sale Price | Title Company |
|---|---|---|---|
| Deed | $645,000 | None Available | |
| Deed | $598,900 | -- |
Mortgage History
| Date | Status | Loan Amount | Loan Type |
|---|---|---|---|
| Open | $510,000 | New Conventional | |
| Previous Owner | $417,000 | New Conventional |
Property History
| Date | Event | Price | Change | Sq Ft Price |
|---|---|---|---|---|
| 05/23/2025 05/23/25 | For Sale | $1,365,000 | +111.6% | $733 / Sq Ft |
| 09/10/2020 09/10/20 | Sold | $645,000 | 0.0% | $347 / Sq Ft |
| 08/11/2020 08/11/20 | Pending | -- | -- | -- |
| 05/12/2020 05/12/20 | For Sale | $645,000 | +7.7% | $347 / Sq Ft |
| 10/28/2016 10/28/16 | Sold | $598,900 | 0.0% | $336 / Sq Ft |
| 09/28/2016 09/28/16 | Pending | -- | -- | -- |
| 02/13/2015 02/13/15 | For Sale | $598,900 | -- | $336 / Sq Ft |
Tax History Compared to Growth
Tax History
| Year | Tax Paid | Tax Assessment Tax Assessment Total Assessment is a certain percentage of the fair market value that is determined by local assessors to be the total taxable value of land and additions on the property. | Land | Improvement |
|---|---|---|---|---|
| 2023 | $2,433 | $25,800 | $0 | $0 |
| 2022 | $2,311 | $25,800 | $0 | $0 |
| 2021 | $8,698 | $25,800 | $0 | $0 |
| 2020 | $2,256 | $22,890 | $0 | $0 |
| 2019 | $2,360 | $23,600 | $0 | $0 |
| 2017 | $2,238 | $23,600 | $0 | $0 |
| 2016 | $1,368 | $6,550 | $0 | $0 |
| 2015 | $803 | $6,550 | $0 | $0 |
| 2014 | $819 | $0 | $0 | $0 |
| 2011 | -- | $0 | $0 | $0 |
Agents Affiliated with this Home
-
marjorie stephenson
m
Seller's Agent in 2025
marjorie stephenson
Daniel Ravenel Sotheby's International Realty
(843) 834-1773
74 in this area
84 Total Sales
-
Bill Britton
B
Seller's Agent in 2020
Bill Britton
Seabrook Island Real Estate
(843) 768-2560
31 in this area
31 Total Sales
-
Caroline Seufert
C
Seller Co-Listing Agent in 2020
Caroline Seufert
Seabrook Island Real Estate
(312) 371-4211
31 in this area
31 Total Sales
-
Joy Millar
J
Buyer's Agent in 2020
Joy Millar
Dunes Properties of Charleston Inc
(843) 768-9800
52 in this area
58 Total Sales
-
Thomas Peck
T
Buyer's Agent in 2016
Thomas Peck
Seabrook Island Real Estate
(843) 343-4080
69 in this area
71 Total Sales
-
Pat Polychron
P
Buyer Co-Listing Agent in 2016
Pat Polychron
Seabrook Island Real Estate
(843) 708-1048
91 in this area
93 Total Sales
Map
Source: CHS Regional MLS
MLS Number: 15003828
APN: 149-01-00-355
- 2014 Long Bend Dr
- 2017 Long Bend Dr Unit 2017
- 2413 Racquet Club Dr
- 2063 Long Bend Dr
- 1815 Long Bend Dr
- 1801 Landfall Way
- 2119 Landfall Way Unit 2119
- 2135 Landfall Way Unit E2135
- 2472 Racquet Club Dr
- 1806 Long Bend Dr
- 2134 Landfall Way Unit E2134
- 1634 Live Oak Park
- 1638 Live Oak Park Unit 1638
- 1640 Live Oak Park
- 1637 Live Oak Park
- 1723 Live Oak Park
- 1721 Live Oak Park
- 1627 Live Oak Park
- 1720 Live Oak Park
- 1625 Live Oak Park




