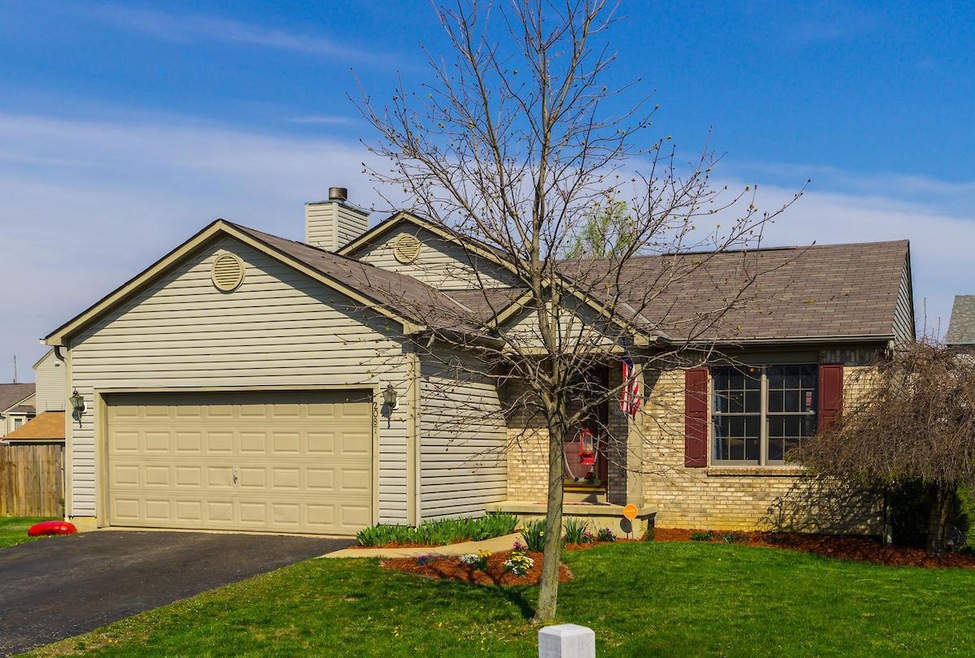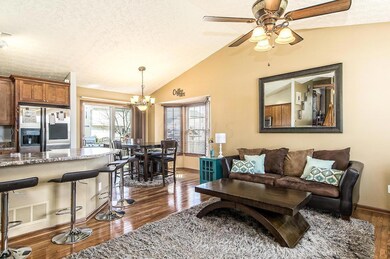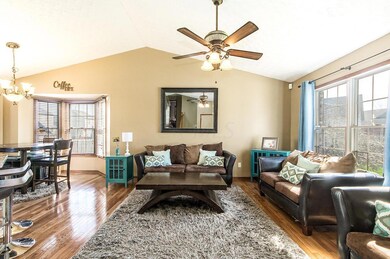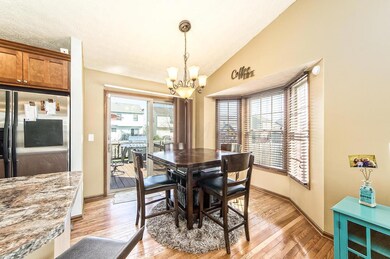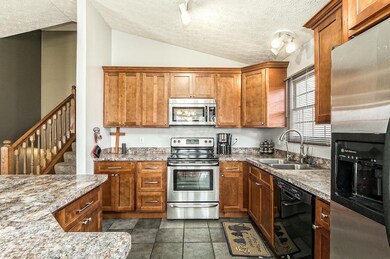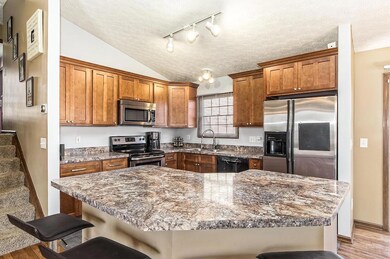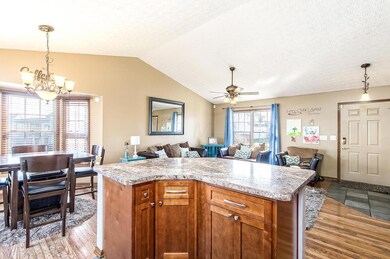
2087 Sunrush Ct Grove City, OH 43123
Holt-Alkire NeighborhoodHighlights
- Deck
- Cul-De-Sac
- Shed
- Fenced Yard
- 2 Car Attached Garage
- Ceramic Tile Flooring
About This Home
As of June 2025Exceptional remodeling on this spacious and open kitchen. Finishes are clean and modern. Floors are beautiful hardwood. Anderson Windows; Solid Six Panel Doors. Family room with Fireplace. Finished basement with built-in Desks and Cabinets; Large Back Yard with Storage Shed. This home makes perfect use of space both inside and out. Lovely in Every Way.
Showings begin April 15, 2017. Please see agent to agent remarks. PLEASE SUBMIT HIGHEST AND BEST OFFERS BY 8:00 P.M SUNDAY APRIL 16. THE SELLER WILL RESPOND BY 12:00 NOON APRIL THE 17, 2017. Sellers prefer to close on or before June the 10th. Seller to have possession until June 20th.
Last Agent to Sell the Property
Dan Fenters
Coldwell Banker Realty Listed on: 04/12/2017
Co-Listed By
Jane Kuraly
Coldwell Banker Realty
Home Details
Home Type
- Single Family
Est. Annual Taxes
- $2,770
Year Built
- Built in 2000
Lot Details
- 5,227 Sq Ft Lot
- Cul-De-Sac
- Fenced Yard
- Fenced
Parking
- 2 Car Attached Garage
Home Design
- Split Level Home
- Quad-Level Property
- Brick Exterior Construction
- Block Foundation
- Vinyl Siding
Interior Spaces
- 1,632 Sq Ft Home
- Gas Log Fireplace
- Insulated Windows
- Family Room
- Basement
- Recreation or Family Area in Basement
- Laundry on main level
Kitchen
- Electric Range
- Microwave
- Dishwasher
Flooring
- Carpet
- Ceramic Tile
Bedrooms and Bathrooms
Outdoor Features
- Deck
- Shed
- Storage Shed
Utilities
- Central Air
- Heating System Uses Gas
Listing and Financial Details
- Assessor Parcel Number 570-249949
Ownership History
Purchase Details
Home Financials for this Owner
Home Financials are based on the most recent Mortgage that was taken out on this home.Purchase Details
Home Financials for this Owner
Home Financials are based on the most recent Mortgage that was taken out on this home.Purchase Details
Home Financials for this Owner
Home Financials are based on the most recent Mortgage that was taken out on this home.Purchase Details
Similar Homes in the area
Home Values in the Area
Average Home Value in this Area
Purchase History
| Date | Type | Sale Price | Title Company |
|---|---|---|---|
| Deed | $344,900 | Guaranteed Rate | |
| Warranty Deed | $183,000 | None Available | |
| Survivorship Deed | $144,000 | Arrow Title | |
| Warranty Deed | $172,900 | Alliance Title |
Mortgage History
| Date | Status | Loan Amount | Loan Type |
|---|---|---|---|
| Open | $320,400 | New Conventional | |
| Previous Owner | $166,000 | New Conventional | |
| Previous Owner | $179,850 | New Conventional | |
| Previous Owner | $131,100 | Stand Alone Refi Refinance Of Original Loan | |
| Previous Owner | $144,000 | Purchase Money Mortgage | |
| Previous Owner | $11,000 | Unknown |
Property History
| Date | Event | Price | Change | Sq Ft Price |
|---|---|---|---|---|
| 06/27/2025 06/27/25 | Sold | $344,900 | 0.0% | $211 / Sq Ft |
| 05/29/2025 05/29/25 | For Sale | $344,900 | +88.5% | $211 / Sq Ft |
| 06/10/2017 06/10/17 | Sold | $183,000 | +7.7% | $112 / Sq Ft |
| 05/11/2017 05/11/17 | Pending | -- | -- | -- |
| 04/11/2017 04/11/17 | For Sale | $169,900 | -- | $104 / Sq Ft |
Tax History Compared to Growth
Tax History
| Year | Tax Paid | Tax Assessment Tax Assessment Total Assessment is a certain percentage of the fair market value that is determined by local assessors to be the total taxable value of land and additions on the property. | Land | Improvement |
|---|---|---|---|---|
| 2024 | $3,479 | $95,420 | $26,640 | $68,780 |
| 2023 | $3,418 | $95,410 | $26,635 | $68,775 |
| 2022 | $3,068 | $62,860 | $14,000 | $48,860 |
| 2021 | $3,129 | $62,860 | $14,000 | $48,860 |
| 2020 | $3,112 | $62,860 | $14,000 | $48,860 |
| 2019 | $2,819 | $50,260 | $11,200 | $39,060 |
| 2018 | $2,788 | $50,260 | $11,200 | $39,060 |
| 2017 | $2,782 | $50,260 | $11,200 | $39,060 |
| 2016 | $2,770 | $45,790 | $9,140 | $36,650 |
| 2015 | $2,770 | $45,790 | $9,140 | $36,650 |
| 2014 | $2,773 | $45,790 | $9,140 | $36,650 |
| 2013 | $1,310 | $43,610 | $8,715 | $34,895 |
Agents Affiliated with this Home
-
Sarah Bauder
S
Seller's Agent in 2025
Sarah Bauder
Howard Hanna Real Estate Services
(614) 460-1260
1 in this area
23 Total Sales
-
KAITLIN SWENDRICK
K
Seller Co-Listing Agent in 2025
KAITLIN SWENDRICK
Howard Hanna Real Estate Services
(614) 579-6735
1 in this area
1 Total Sale
-
Carlton Shaffer

Buyer's Agent in 2025
Carlton Shaffer
RE/MAX
(614) 633-9390
3 in this area
140 Total Sales
-
D
Seller's Agent in 2017
Dan Fenters
Coldwell Banker Realty
-
J
Seller Co-Listing Agent in 2017
Jane Kuraly
Coldwell Banker Realty
-
Aaron Minister

Buyer's Agent in 2017
Aaron Minister
Minister Realty, Inc.
(614) 404-1255
113 Total Sales
Map
Source: Columbus and Central Ohio Regional MLS
MLS Number: 217011053
APN: 570-249949
- 4508 Dungannon Dr
- 2147 Juneau Way
- 4547 Tolbert Ave
- 4651 Hobson Dr Unit 12D
- 3045 Alkire Rd
- 4655 Athalia Dr Unit 20b
- 4714 Athalia Dr Unit 26B
- 4635 Shalers Dr Unit 44D
- 4670 Shalers Dr Unit 49A
- 4655 Parrau Dr Unit 66A
- 4707 Parrau Dr Unit 59c
- 4686 Parrau Dr Unit 64A
- 4618 Parrau Dr Unit 72B
- 4353 Alkire Rd
- 2001 Berrancher Dr Unit 2001
- 1989 Berrancher Dr Unit 1989
- 2432 Lyncross St
- 2345 Demorest Rd
- 2456 Bloxom St
- 2488 Lubbock Dr
