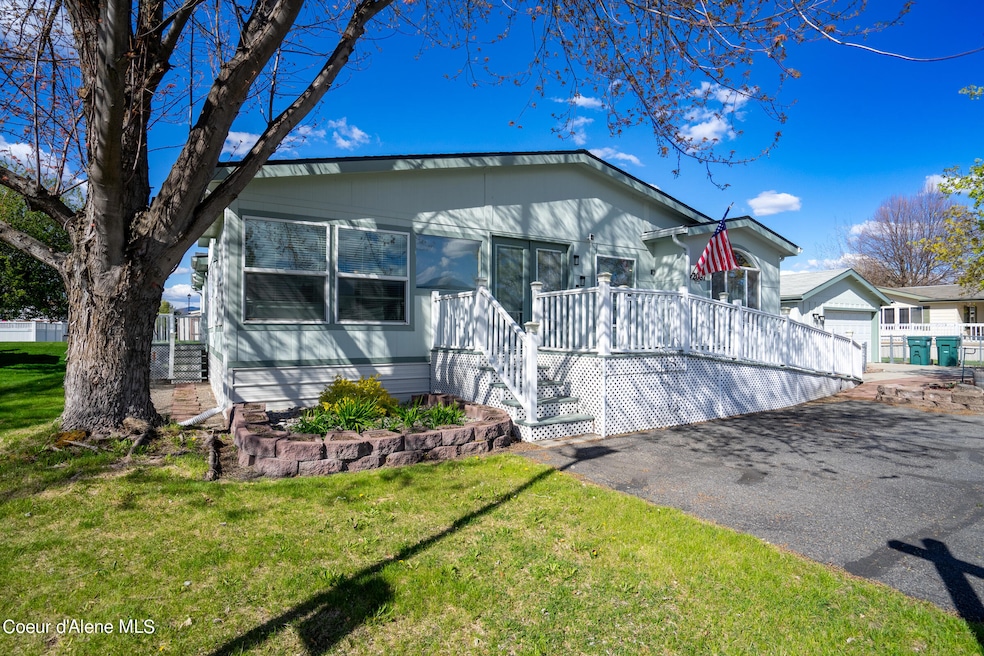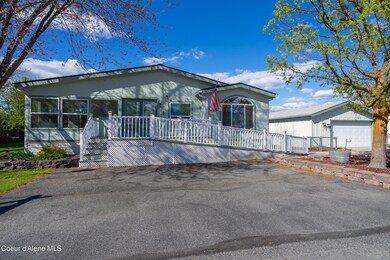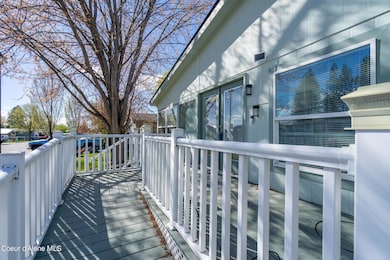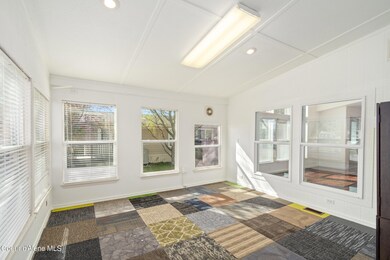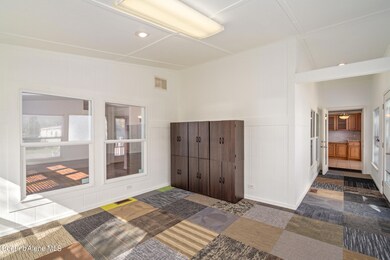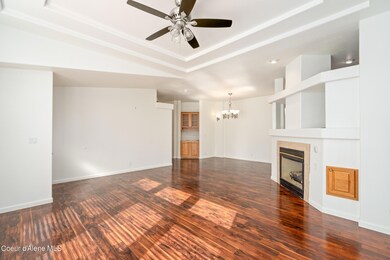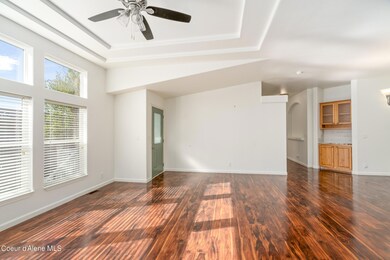
2087 W Jester Way Post Falls, ID 83854
Highlights
- In Ground Pool
- Mountain View
- Lawn
- RV or Boat Parking
- Deck
- No HOA
About This Home
As of August 2024Motivated Seller... Beautiful 2006 Palm Harbor Triple Wide with many architectural details. This beautiful well-maintained home was designed w/4 BR, 2 BA; factory-modified to make adjoining offices - it can function as either. The Open Kitchen gets tons of natural light & includes breakfast nook, formal dining area, beautiful rough cut granite countertops, stainless steel appliances, oversized kitchen island, and walk-in pantry. Family room has beautiful vaulted ceilings, 2 sided gas fireplace, custom built-in shelves. Comforting Primary bedroom has double door entry, walk in closet. Luxury state-of-the-art ensuite bathroom boasts dual sinks, large soaker tub and floor to ceiling tile shower. Recently renovated front porch area has been converted to a bonus/flex room to increase total Sq Ft to 2713. It would make a great studio, Sunroom, home gym, it even has a gas stub & exhaust fan for BBQ. The Detached 20 x 30 Shop/Garage makes this the perfect home for all your needs. drop by and make an offer. completely handicap accessible!
Last Buyer's Agent
Keller Williams Realty Coeur d'Alene License #AB37449

Property Details
Home Type
- Manufactured Home With Land
Est. Annual Taxes
- $607
Year Built
- Built in 2006
Lot Details
- Open Space
- No Common Walls
- Property is Fully Fenced
- Landscaped
- Level Lot
- Open Lot
- Lawn
- Garden
Home Design
- Pillar, Post or Pier Foundation
- Shingle Roof
- Composition Roof
- Hardboard
Interior Spaces
- 2,713 Sq Ft Home
- Gas Fireplace
- Mountain Views
- Crawl Space
- Smart Thermostat
- Washer and Electric Dryer Hookup
Kitchen
- Walk-In Pantry
- Gas Oven or Range
- Microwave
- Dishwasher
- Kitchen Island
- Disposal
Flooring
- Carpet
- Laminate
- Tile
Bedrooms and Bathrooms
- 4 Bedrooms | 3 Main Level Bedrooms
- 2 Bathrooms
Parking
- Paved Parking
- RV or Boat Parking
Accessible Home Design
- Handicap Accessible
Outdoor Features
- In Ground Pool
- Deck
- Exterior Lighting
- Rain Gutters
- Porch
Mobile Home
- Mobile Home Make is Palm Harbor
- Manufactured Home With Land
Utilities
- Central Air
- Heating System Uses Natural Gas
- Heat Pump System
- Furnace
- Gas Available
- Gas Water Heater
- Water Softener
- High Speed Internet
- Cable TV Available
Community Details
- No Home Owners Association
- Camelot Est Subdivision, Palm Harbor Floorplan
- Park Manager: Michael or Sherry
Listing and Financial Details
- Rent includes lot rent incl:
- Assessor Parcel Number MBN00010013B
Similar Homes in Post Falls, ID
Home Values in the Area
Average Home Value in this Area
Property History
| Date | Event | Price | Change | Sq Ft Price |
|---|---|---|---|---|
| 05/19/2025 05/19/25 | For Sale | $269,500 | +10.0% | $99 / Sq Ft |
| 08/21/2024 08/21/24 | Sold | -- | -- | -- |
| 08/06/2024 08/06/24 | Pending | -- | -- | -- |
| 06/20/2024 06/20/24 | Price Changed | $245,000 | -5.4% | $90 / Sq Ft |
| 06/18/2024 06/18/24 | For Sale | $259,000 | 0.0% | $95 / Sq Ft |
| 06/13/2024 06/13/24 | Pending | -- | -- | -- |
| 05/17/2024 05/17/24 | Price Changed | $259,000 | -7.5% | $95 / Sq Ft |
| 04/24/2024 04/24/24 | For Sale | $279,900 | +3.7% | $103 / Sq Ft |
| 04/11/2022 04/11/22 | Sold | -- | -- | -- |
| 03/22/2022 03/22/22 | Pending | -- | -- | -- |
| 02/24/2022 02/24/22 | For Sale | $269,900 | -- | $103 / Sq Ft |
Tax History Compared to Growth
Agents Affiliated with this Home
-
Todd Tondee

Seller's Agent in 2024
Todd Tondee
EXP Realty
(208) 640-3446
58 Total Sales
-
Victoria Mallett 208-818-5586
V
Buyer's Agent in 2024
Victoria Mallett 208-818-5586
Keller Williams Realty Coeur d'Alene
35 Total Sales
-
Deb Perisian

Seller's Agent in 2022
Deb Perisian
Silvercreek Realty Group, LLC
(208) 215-8565
63 Total Sales
-
Sarah Sibley

Seller Co-Listing Agent in 2022
Sarah Sibley
Amplify Real Estate Services Idaho LLC
(509) 993-4112
59 Total Sales
Map
Source: Coeur d'Alene Multiple Listing Service
MLS Number: 24-3510
- 2048 W Jester Way
- 2156 W Merlyn Way
- 2217 W Pellinore Way
- 2236 W Pellinore Way
- 2165 W Linda Way
- 2270 W Pellinore Way
- 2124 W Gueneveres Way
- 2217 W Lady Anne Way
- 2119 W Gueneveres Way
- 892 N Knights Ln
- 2333 W Gueneveres Way
- 1087 N Lean St
- 1280 W Iron Horse Cir
- 980 N Haven Ct
- 460 N Elm Rd
- 1006 N Maranatha Dr Unit 36
- 731 N Elm Rd Unit 7
- 966 N Labelle Loop
- 555 S Mcguire Rd
- 2008 W Okanogan Ave
