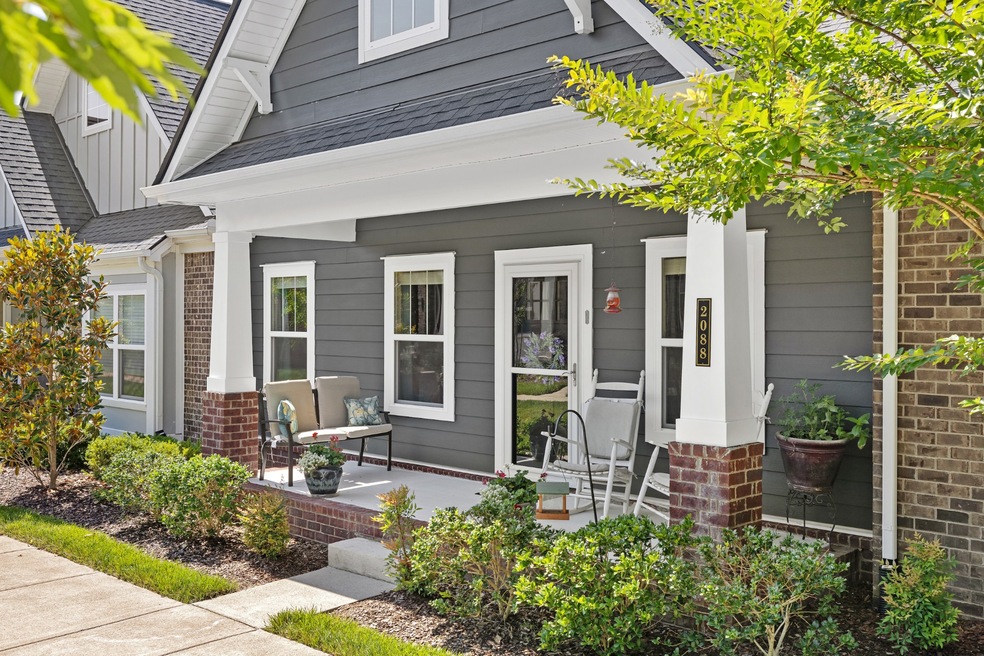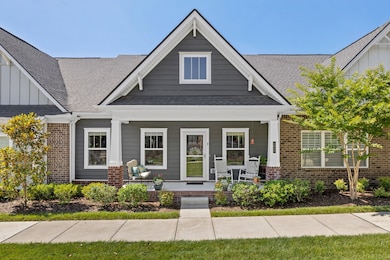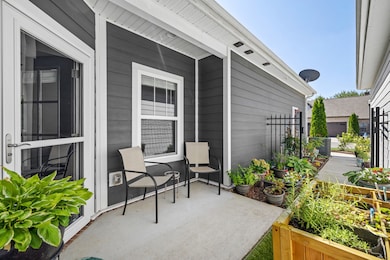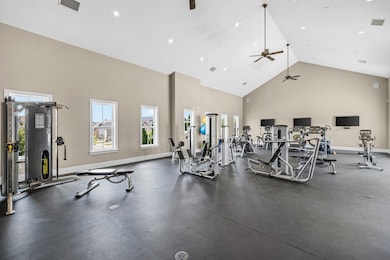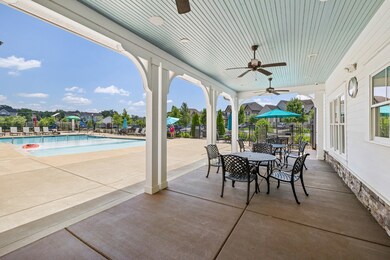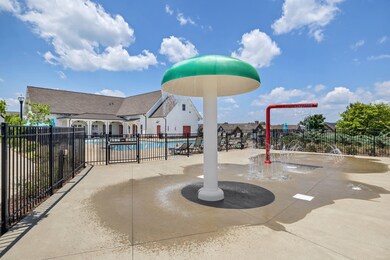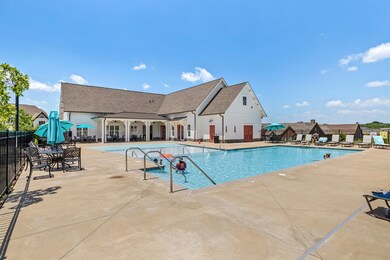
2088 Moultrie Cir Franklin, TN 37064
McEwen NeighborhoodHighlights
- Fitness Center
- Clubhouse
- Covered patio or porch
- Trinity Elementary School Rated A
- Community Pool
- 2 Car Attached Garage
About This Home
As of September 2024Showcasing a newly updated kitchen & over $37,000 in custom Closets By Design, this TRUE 3 bedroom home is your invitation to enjoy Main Level Living with a storage capacity on par with much larger homes! Low Maintenance Lifestyle surrounded by amenities galore-Your front porch overlooks a beautifully landscaped courtyard overseen by HOA, en route to your Community Pool, Playground, Walking Trails, Gym, & Clubhouse.
Last Agent to Sell the Property
Compass RE Brokerage Phone: 6155562884 License #357893 Listed on: 03/14/2024

Townhouse Details
Home Type
- Townhome
Est. Annual Taxes
- $2,157
Year Built
- Built in 2019
Lot Details
- Back Yard Fenced
- Irrigation
HOA Fees
- $338 Monthly HOA Fees
Parking
- 2 Car Attached Garage
- Garage Door Opener
Home Design
- Brick Exterior Construction
- Slab Foundation
Interior Spaces
- 2,063 Sq Ft Home
- Property has 2 Levels
- Ceiling Fan
- Interior Storage Closet
- Home Security System
Kitchen
- Microwave
- Dishwasher
- ENERGY STAR Qualified Appliances
- Disposal
Flooring
- Carpet
- Laminate
- Tile
Bedrooms and Bathrooms
- 3 Bedrooms | 2 Main Level Bedrooms
- Walk-In Closet
- 3 Full Bathrooms
- Low Flow Plumbing Fixtures
Outdoor Features
- Covered patio or porch
Schools
- Trinity Elementary School
- Fred J Page Middle School
- Fred J Page High School
Utilities
- Cooling Available
- Central Heating
- Heating System Uses Natural Gas
- ENERGY STAR Qualified Water Heater
Listing and Financial Details
- Assessor Parcel Number 094106C F 00100C01914106C
Community Details
Overview
- Association fees include ground maintenance, insurance, recreation facilities, water
- Waters Edge Subdivision
Recreation
- Community Playground
- Fitness Center
- Community Pool
- Park
- Trails
Additional Features
- Clubhouse
- Fire and Smoke Detector
Ownership History
Purchase Details
Home Financials for this Owner
Home Financials are based on the most recent Mortgage that was taken out on this home.Purchase Details
Home Financials for this Owner
Home Financials are based on the most recent Mortgage that was taken out on this home.Similar Homes in Franklin, TN
Home Values in the Area
Average Home Value in this Area
Purchase History
| Date | Type | Sale Price | Title Company |
|---|---|---|---|
| Warranty Deed | $600,000 | Limestone Title | |
| Warranty Deed | $600,000 | Limestone Title | |
| Warranty Deed | $386,953 | None Available |
Mortgage History
| Date | Status | Loan Amount | Loan Type |
|---|---|---|---|
| Previous Owner | $860,000 | New Conventional | |
| Previous Owner | $344,000 | Credit Line Revolving | |
| Previous Owner | $75,000 | New Conventional |
Property History
| Date | Event | Price | Change | Sq Ft Price |
|---|---|---|---|---|
| 09/19/2024 09/19/24 | Sold | $600,000 | 0.0% | $291 / Sq Ft |
| 09/04/2024 09/04/24 | Pending | -- | -- | -- |
| 07/06/2024 07/06/24 | Price Changed | $600,000 | -3.7% | $291 / Sq Ft |
| 03/14/2024 03/14/24 | For Sale | $623,000 | -- | $302 / Sq Ft |
Tax History Compared to Growth
Tax History
| Year | Tax Paid | Tax Assessment Tax Assessment Total Assessment is a certain percentage of the fair market value that is determined by local assessors to be the total taxable value of land and additions on the property. | Land | Improvement |
|---|---|---|---|---|
| 2024 | $2,156 | $100,025 | $21,250 | $78,775 |
| 2023 | $2,156 | $100,025 | $21,250 | $78,775 |
| 2022 | $2,156 | $100,025 | $21,250 | $78,775 |
| 2021 | $2,156 | $100,025 | $21,250 | $78,775 |
| 2020 | $2,213 | $85,850 | $15,000 | $70,850 |
| 2019 | $1,788 | $69,350 | $15,000 | $54,350 |
Agents Affiliated with this Home
-
Jonathan (Drew) Vaughan

Seller's Agent in 2024
Jonathan (Drew) Vaughan
Compass RE
(615) 556-2884
2 in this area
28 Total Sales
-
Dustin Gassert

Buyer's Agent in 2024
Dustin Gassert
eXp Realty
(321) 402-7135
1 in this area
92 Total Sales
Map
Source: Realtracs
MLS Number: 2627461
APN: 094106C F 00100C019
- 2064 Moultrie Cir
- 3023 Moultrie Cir
- 7025 Headwaters Dr
- 7067 Headwaters Dr
- 9067 Headwaters Dr Unit 141
- 9073 Headwaters Dr Unit 142
- 9024 Headwaters Dr Unit 168
- 9018 Headwaters Dr Unit 169
- 9095 Headwaters Dr Unit 145
- 7055 Headwaters Dr
- 90883 Headwaters Dr Unit 143
- 4025 Singing Creek Dr
- 4019 Singing Creek Dr
- 4013 Singing Creek Dr
- 111 Calm Waters St
- 2044 Mainstream Dr
- 2068 Mainstream Dr
- 1022 Echelon Dr
- 2131 Gunwale Mews
- 9101 Headwaters Dr Unit 146
