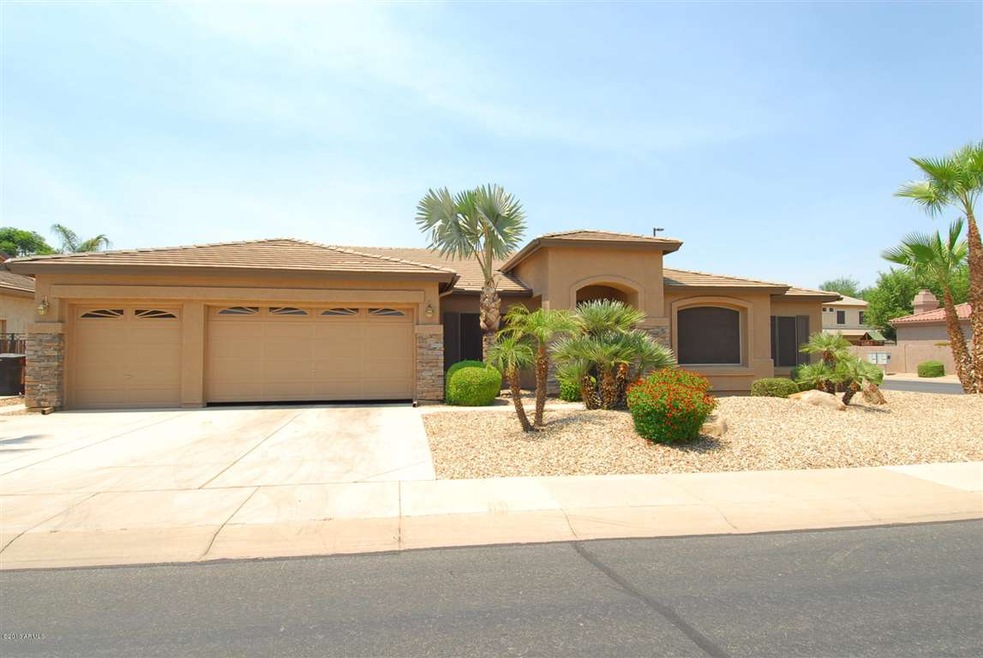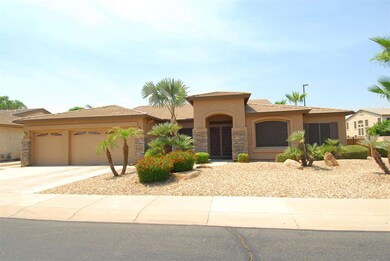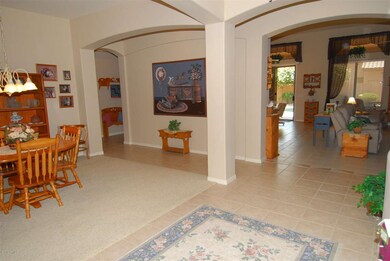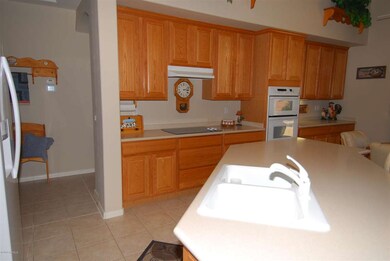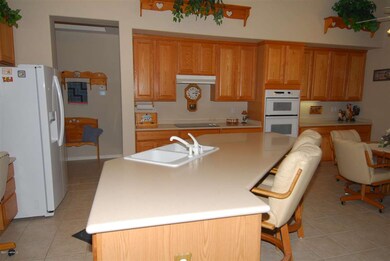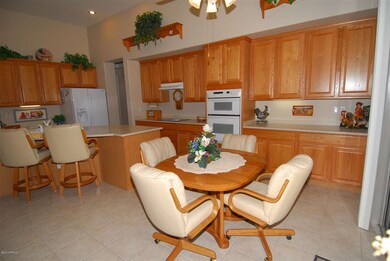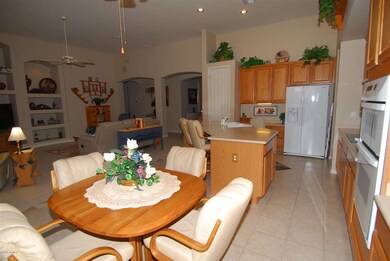
2088 S Sailors Way Gilbert, AZ 85295
Ashland Ranch NeighborhoodHighlights
- Heated Spa
- RV Gated
- Vaulted Ceiling
- Ashland Elementary School Rated A
- 0.24 Acre Lot
- Wood Flooring
About This Home
As of June 2019Great single level home in beautiful Ashland Ranch on a corner lot. Home features new paint in & out, ceramic tile in all the right places, corian counters, flat topped stove, breakfast bar, tons of cabinets, huge pantry, deep soaking tub and double sinks in MBath, ceiling fans & window coverings thruout, sparkling PebbleTech pool & spa w/extensive cool deck, large covered patio, sunscreens, huge security screen front door, new HVAC units in 2011, Kinetico water system, extra insulation, garage cabinets, sealed garage floor, patio storage, privacy fence around pool equipment & EZ care desert landscape. Garage has heated & air conditioned shop wired for 220. This would be a perfect game room. Can we say Man Cave? EZ walk to park and elementary school.
Last Agent to Sell the Property
1st Southwest Realty, LLC License #BR529524000 Listed on: 06/27/2013
Last Buyer's Agent
Sandi Billingslea
Sandra Billingslea License #BR635574000
Home Details
Home Type
- Single Family
Est. Annual Taxes
- $2,280
Year Built
- Built in 2000
Lot Details
- 10,652 Sq Ft Lot
- Desert faces the front and back of the property
- Block Wall Fence
- Corner Lot
- Front and Back Yard Sprinklers
- Sprinklers on Timer
HOA Fees
- $53 Monthly HOA Fees
Parking
- 2.5 Car Direct Access Garage
- Garage Door Opener
- RV Gated
Home Design
- Wood Frame Construction
- Tile Roof
- Stucco
Interior Spaces
- 2,799 Sq Ft Home
- 1-Story Property
- Vaulted Ceiling
- Double Pane Windows
Kitchen
- Eat-In Kitchen
- Electric Cooktop
- Built-In Microwave
- Kitchen Island
Flooring
- Wood
- Carpet
- Tile
Bedrooms and Bathrooms
- 4 Bedrooms
- Primary Bathroom is a Full Bathroom
- 2.5 Bathrooms
- Dual Vanity Sinks in Primary Bathroom
- Bathtub With Separate Shower Stall
Accessible Home Design
- No Interior Steps
Pool
- Heated Spa
- Private Pool
Outdoor Features
- Covered patio or porch
- Outdoor Storage
Schools
- Ashland Elementary School
- South Valley Jr. High Middle School
- Campo Verde High School
Utilities
- Central Air
- Heating System Uses Natural Gas
- Water Softener
- High Speed Internet
- Cable TV Available
Listing and Financial Details
- Tax Lot 55
- Assessor Parcel Number 309-20-055
Community Details
Overview
- Association fees include ground maintenance
- Ashland Ranch HOA, Phone Number (480) 704-2900
- Built by Jackson
- Ashland Ranch Subdivision, Alicante Floorplan
Recreation
- Community Playground
- Bike Trail
Ownership History
Purchase Details
Home Financials for this Owner
Home Financials are based on the most recent Mortgage that was taken out on this home.Purchase Details
Home Financials for this Owner
Home Financials are based on the most recent Mortgage that was taken out on this home.Purchase Details
Purchase Details
Similar Homes in Gilbert, AZ
Home Values in the Area
Average Home Value in this Area
Purchase History
| Date | Type | Sale Price | Title Company |
|---|---|---|---|
| Warranty Deed | $474,000 | Millennium Title Agency | |
| Warranty Deed | $375,000 | Chicago Title Agency Inc | |
| Interfamily Deed Transfer | -- | -- | |
| Warranty Deed | $324,090 | Stewart Title & Trust | |
| Warranty Deed | -- | Stewart Title & Trust |
Mortgage History
| Date | Status | Loan Amount | Loan Type |
|---|---|---|---|
| Open | $422,000 | New Conventional | |
| Closed | $379,200 | New Conventional | |
| Previous Owner | $337,000 | New Conventional | |
| Previous Owner | $337,500 | New Conventional |
Property History
| Date | Event | Price | Change | Sq Ft Price |
|---|---|---|---|---|
| 07/29/2025 07/29/25 | Pending | -- | -- | -- |
| 07/08/2025 07/08/25 | For Sale | $795,900 | +67.9% | $284 / Sq Ft |
| 06/25/2019 06/25/19 | Sold | $474,000 | -3.1% | $169 / Sq Ft |
| 06/10/2019 06/10/19 | For Sale | $489,000 | 0.0% | $175 / Sq Ft |
| 06/07/2019 06/07/19 | Pending | -- | -- | -- |
| 05/10/2019 05/10/19 | For Sale | $489,000 | +30.4% | $175 / Sq Ft |
| 08/17/2013 08/17/13 | Sold | $375,000 | 0.0% | $134 / Sq Ft |
| 06/30/2013 06/30/13 | Pending | -- | -- | -- |
| 06/27/2013 06/27/13 | For Sale | $375,000 | -- | $134 / Sq Ft |
Tax History Compared to Growth
Tax History
| Year | Tax Paid | Tax Assessment Tax Assessment Total Assessment is a certain percentage of the fair market value that is determined by local assessors to be the total taxable value of land and additions on the property. | Land | Improvement |
|---|---|---|---|---|
| 2025 | $2,752 | $37,251 | -- | -- |
| 2024 | $2,771 | $35,478 | -- | -- |
| 2023 | $2,771 | $53,080 | $10,610 | $42,470 |
| 2022 | $2,685 | $41,110 | $8,220 | $32,890 |
| 2021 | $2,835 | $39,270 | $7,850 | $31,420 |
| 2020 | $2,790 | $36,750 | $7,350 | $29,400 |
| 2019 | $2,564 | $34,680 | $6,930 | $27,750 |
| 2018 | $2,491 | $32,820 | $6,560 | $26,260 |
| 2017 | $2,405 | $32,070 | $6,410 | $25,660 |
| 2016 | $2,480 | $31,680 | $6,330 | $25,350 |
| 2015 | $2,273 | $31,260 | $6,250 | $25,010 |
Agents Affiliated with this Home
-

Seller's Agent in 2025
Henry Wang
eXp Realty
(480) 221-3112
268 Total Sales
-

Seller Co-Listing Agent in 2025
Don Huhta
eXp Realty
(480) 382-7653
76 Total Sales
-
C
Seller's Agent in 2019
C. Carl Strunk
Darcam Real Estate Investments
(602) 809-3000
32 Total Sales
-

Seller's Agent in 2013
Pat Hune
1st Southwest Realty, LLC
(480) 703-1976
63 Total Sales
-
S
Buyer's Agent in 2013
Sandi Billingslea
Sandra Billingslea
Map
Source: Arizona Regional Multiple Listing Service (ARMLS)
MLS Number: 4959327
APN: 309-20-055
- 1085 E Oakland Ct
- 1074 E Carla Vista Ct
- 1954 S Marble St
- 2233 S Nielson St
- 1182 E Harrison St
- 1480 E Harrison St
- 1528 E Harrison St
- 2025 S Val Vista Dr
- 1312 E Clifton Ave
- 1446 E Oxford Ln
- 1744 S Colonial Dr
- 1140 E Vermont Dr
- 1763 S Red Rock St
- 870 E Megan St
- 1250 E Canyon Creek Dr
- 1123 E Betsy Ln
- 2626 S Southwind Dr
- 1345 E Betsy Ln
- 1748 E Loma Vista St
- 1750 E Erie St
