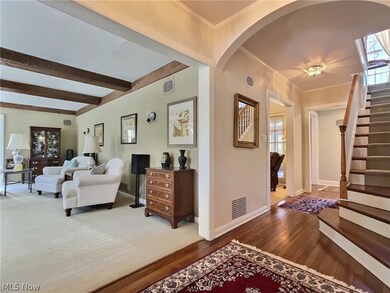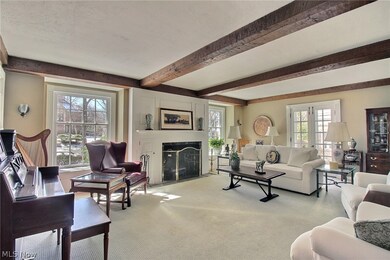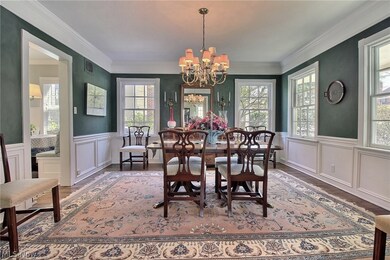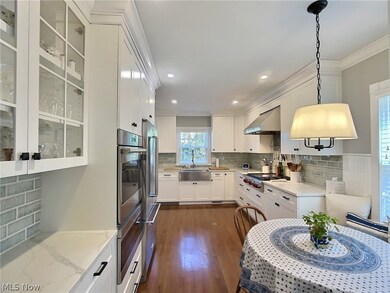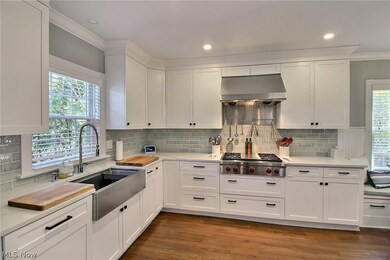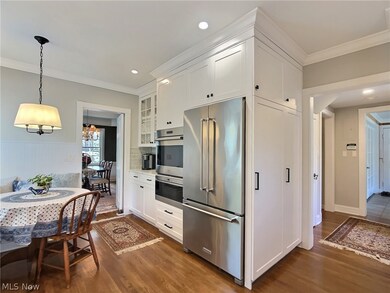
20887 Sydenham Rd Shaker Heights, OH 44122
Estimated Value: $488,111 - $705,000
Highlights
- Golf Course Community
- Medical Services
- Community Lake
- Shaker Heights High School Rated A
- Colonial Architecture
- 2 Fireplaces
About This Home
As of May 2024A hidden gem on Sydenham Road! This stunning colonial offers timeless elegance and meticulous attention to detail. It exudes charm and sophistication at every turn. Step into the heart of the home, a breathtaking new white kitchen meticulously designed for optimal functionality, featuring top-of-the-line appliances including a Wolf gas cooktop, Wolf wall oven, Asko dishwasher, Kitchen Aid Fridge, and a convenient microwave drawer. Spacious living room, where an exposed beamed ceiling and fireplace create a warm and inviting atmosphere. The cozy family room boasts a wall of built-ins, perfect for storing your favorite books. Retreat to the delightful 4-season sunroom, offering picturesque views of the private backyard and stone patio, ideal for relaxation year-round. Upstairs, the large master suite awaits, complete with dual closets and a charming sitting area, providing a peaceful sanctuary to unwind at the end of the day. This home is a true masterpiece, offering a seamless blend of classic charm and modern luxury.
Last Listed By
Chestnut Hill Realty, Inc. Brokerage Email: 216-249-2021 Craig@chr-inc.com License #2008001927 Listed on: 03/21/2024
Home Details
Home Type
- Single Family
Est. Annual Taxes
- $12,927
Year Built
- Built in 1930
Lot Details
- 10,877 Sq Ft Lot
- Sprinkler System
Parking
- 2 Car Attached Garage
- Running Water Available in Garage
- Garage Door Opener
Home Design
- Colonial Architecture
- Frame Construction
- Shake Roof
- Wood Siding
- Stone Siding
Interior Spaces
- 3-Story Property
- 2 Fireplaces
- Partially Finished Basement
- Laundry in Basement
Kitchen
- Built-In Oven
- Cooktop
- Microwave
- Dishwasher
- Disposal
Bedrooms and Bathrooms
- 4 Bedrooms
Laundry
- Dryer
- Washer
Outdoor Features
- Balcony
- Patio
- Front Porch
Utilities
- Forced Air Heating and Cooling System
Listing and Financial Details
- Assessor Parcel Number 733-32-027
Community Details
Overview
- No Home Owners Association
- Van Sweringen Cos 44 Subdivision
- Community Lake
Amenities
- Medical Services
- Shops
Recreation
- Golf Course Community
- Community Playground
- Community Pool
- Park
Ownership History
Purchase Details
Home Financials for this Owner
Home Financials are based on the most recent Mortgage that was taken out on this home.Purchase Details
Home Financials for this Owner
Home Financials are based on the most recent Mortgage that was taken out on this home.Purchase Details
Purchase Details
Similar Homes in the area
Home Values in the Area
Average Home Value in this Area
Purchase History
| Date | Buyer | Sale Price | Title Company |
|---|---|---|---|
| Obrien Patrick K | $635,000 | Stewart Title | |
| Vinton John H | $240,000 | -- | |
| Burry Barbara P | -- | -- | |
| Burry John K | -- | -- |
Mortgage History
| Date | Status | Borrower | Loan Amount |
|---|---|---|---|
| Open | Obrien Patrick K | $476,250 | |
| Previous Owner | Vinton John H | $69,201 | |
| Previous Owner | Vinton John | $191,000 | |
| Previous Owner | Vinton John H | $190,500 | |
| Previous Owner | Vinton John H | $190,000 |
Property History
| Date | Event | Price | Change | Sq Ft Price |
|---|---|---|---|---|
| 05/07/2024 05/07/24 | Sold | $635,000 | +6.7% | $209 / Sq Ft |
| 04/05/2024 04/05/24 | Pending | -- | -- | -- |
| 04/03/2024 04/03/24 | For Sale | $595,000 | 0.0% | $196 / Sq Ft |
| 03/25/2024 03/25/24 | Pending | -- | -- | -- |
| 03/21/2024 03/21/24 | For Sale | $595,000 | -- | $196 / Sq Ft |
Tax History Compared to Growth
Tax History
| Year | Tax Paid | Tax Assessment Tax Assessment Total Assessment is a certain percentage of the fair market value that is determined by local assessors to be the total taxable value of land and additions on the property. | Land | Improvement |
|---|---|---|---|---|
| 2024 | $12,158 | $135,905 | $21,665 | $114,240 |
| 2023 | $12,807 | $113,680 | $20,300 | $93,380 |
| 2022 | $12,444 | $113,680 | $20,300 | $93,380 |
| 2021 | $12,401 | $113,680 | $20,300 | $93,380 |
| 2020 | $12,318 | $106,230 | $18,970 | $87,260 |
| 2019 | $12,141 | $303,500 | $54,200 | $249,300 |
| 2018 | $12,127 | $106,230 | $18,970 | $87,260 |
| 2017 | $12,562 | $103,990 | $16,210 | $87,780 |
| 2016 | $12,059 | $103,990 | $16,210 | $87,780 |
| 2015 | $11,379 | $103,990 | $16,210 | $87,780 |
| 2014 | $11,379 | $94,540 | $14,740 | $79,800 |
Agents Affiliated with this Home
-
Brian Cantrall

Seller's Agent in 2024
Brian Cantrall
Chestnut Hill Realty, Inc.
(216) 367-2742
18 in this area
79 Total Sales
-
Babette Kestner
B
Seller Co-Listing Agent in 2024
Babette Kestner
Chestnut Hill Realty, Inc.
(216) 337-7470
10 in this area
14 Total Sales
-
Monica Arredondo-Graham

Buyer's Agent in 2024
Monica Arredondo-Graham
Berkshire Hathaway HomeServices Professional Realty
(216) 695-8695
26 in this area
131 Total Sales
Map
Source: MLS Now
MLS Number: 5025571
APN: 733-32-027
- 20526 W Byron Rd
- 20501 S Woodland Rd
- 21250 Almar Dr
- 2929 Morley Rd
- 3271 Warrensville Center Rd Unit 8B
- 3265 Belvoir Blvd
- 20050 Shaker Blvd
- 3104 Falmouth Rd
- 3333 Warrensville Center Rd Unit 211
- 3333 Warrensville Center Rd Unit 204
- 19800 Shaker Blvd
- 22127 Rye Rd
- 3006 Kingsley Rd
- 2838 Montgomery Rd
- 22099 Shaker Blvd
- 22362 Rye Rd
- 2855 Manchester Rd
- 20601 Shelburne Rd
- 22588 Westchester Rd
- 19901 Van Aken Blvd Unit 7
- 20887 Sydenham Rd
- 20925 Sydenham Rd
- 20855 Sydenham Rd
- 20862 Byron Rd
- 20961 Sydenham Rd
- 20811 Sydenham Rd
- 20926 Byron Rd
- 20850 Byron Rd
- 20962 Byron Rd
- 20888 Sydenham Rd
- 20850 Sydenham Rd
- 20926 Sydenham Rd
- 20999 Sydenham Rd
- 20775 Sydenham Rd
- 20800 Byron Rd
- 20800 W Byron Rd
- 21000 Byron Rd
- 20816 Sydenham Rd
- 20812 Sydenham Rd
- 20962 Sydenham Rd

