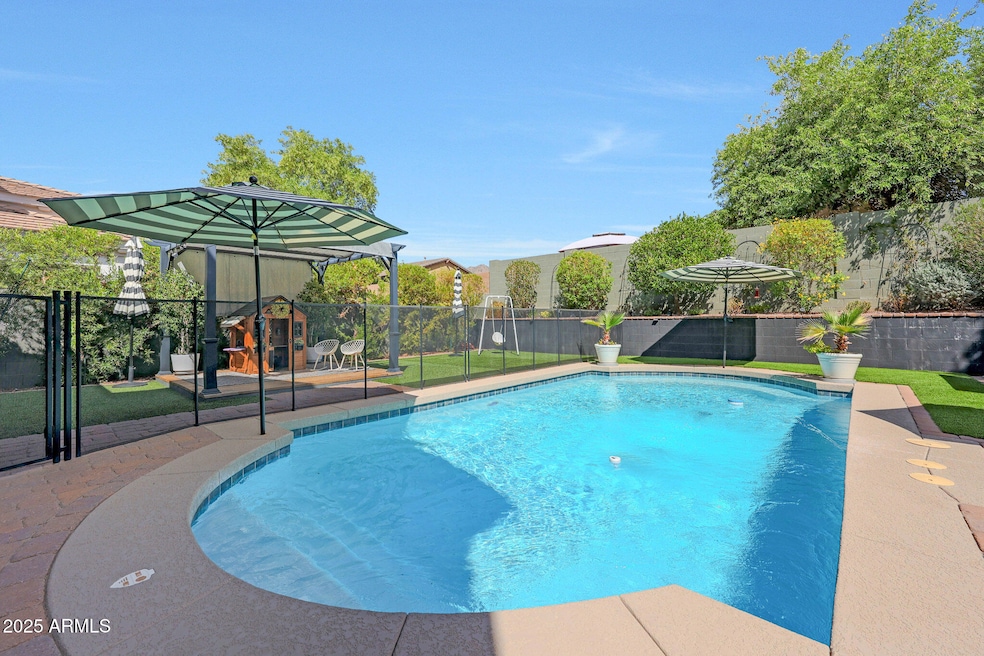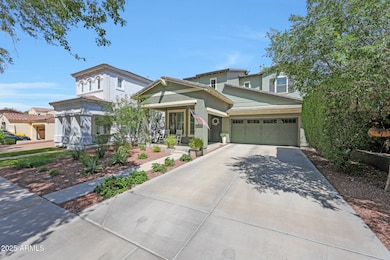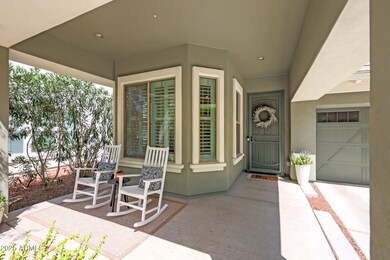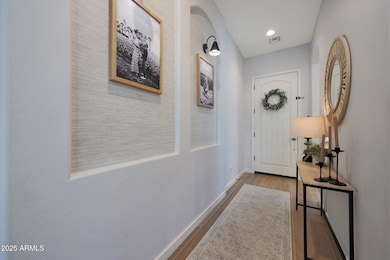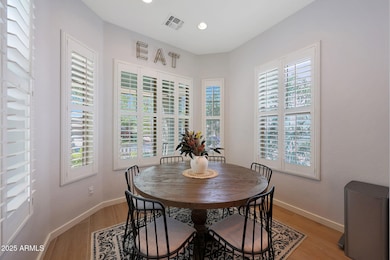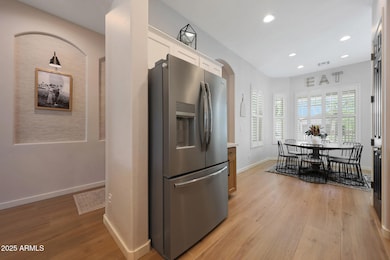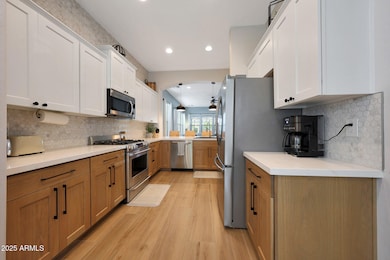
20894 W Ridge Rd Buckeye, AZ 85396
Verrado NeighborhoodEstimated payment $3,984/month
Highlights
- Golf Course Community
- Private Yard
- Covered patio or porch
- Verrado Heritage Elementary School Rated A-
- Pickleball Courts
- Double Pane Windows
About This Home
LOVE THIS the minute you drive up & enter! CHARMING, UPDATED, MOVE-IN READY! The classic Verrado front porch welcomes you to this Ashton Woods home featuring three bedrooms PLUS den PLUS office nook! Three full baths. The inviting backyard oasis is designed for year-round enjoyment: sparkling pool fenced-in for child safety, covered patio, raised covered deck, and low-maintenance artificial turf for effortless outdoor living. UPDATES include: ALL NEW TRANE HVAC (2021), exterior paint (2022); contemporary kitchen update w/cabinetry (incl soft close) + quartz counters (2023), newer fixtures, dishwasher (2023), 6-filter RO system (2023), water softener (2024), Garage w epoxy floor & storage. Great street to live on, near school & Heritage swim park. This is a winner! Ready for new people
Listing Agent
HomeSmart Brokerage Phone: 805.338.2200 License #SA642126000 Listed on: 07/10/2025

Home Details
Home Type
- Single Family
Est. Annual Taxes
- $3,011
Year Built
- Built in 2009
Lot Details
- 6,117 Sq Ft Lot
- Desert faces the front and back of the property
- Block Wall Fence
- Artificial Turf
- Front and Back Yard Sprinklers
- Sprinklers on Timer
- Private Yard
HOA Fees
- $138 Monthly HOA Fees
Parking
- 2 Car Garage
- Garage Door Opener
Home Design
- Wood Frame Construction
- Tile Roof
- Stucco
Interior Spaces
- 2,254 Sq Ft Home
- 2-Story Property
- Ceiling height of 9 feet or more
- Ceiling Fan
- Double Pane Windows
- Washer and Dryer Hookup
Kitchen
- Kitchen Updated in 2023
- Breakfast Bar
- Built-In Microwave
Flooring
- Carpet
- Tile
Bedrooms and Bathrooms
- 3 Bedrooms
- Primary Bathroom is a Full Bathroom
- 3 Bathrooms
- Dual Vanity Sinks in Primary Bathroom
- Bathtub With Separate Shower Stall
Outdoor Features
- Fence Around Pool
- Covered patio or porch
Schools
- Verrado Heritage Elementary School
- Verrado High School
Utilities
- Cooling System Updated in 2021
- Central Air
- Heating System Uses Natural Gas
- Water Purifier
- Water Softener
- High Speed Internet
- Cable TV Available
Listing and Financial Details
- Tax Lot 444
- Assessor Parcel Number 502-80-551
Community Details
Overview
- Association fees include ground maintenance
- Verrado Comm Assoc Association, Phone Number (623) 466-7008
- Built by Ashton Woods
- Verrado Parcel 3.204 Subdivision, Sonoma Floorplan
Amenities
- Recreation Room
Recreation
- Golf Course Community
- Pickleball Courts
- Community Playground
- Bike Trail
Map
Home Values in the Area
Average Home Value in this Area
Tax History
| Year | Tax Paid | Tax Assessment Tax Assessment Total Assessment is a certain percentage of the fair market value that is determined by local assessors to be the total taxable value of land and additions on the property. | Land | Improvement |
|---|---|---|---|---|
| 2025 | $3,011 | $24,044 | -- | -- |
| 2024 | $3,027 | $22,899 | -- | -- |
| 2023 | $3,027 | $34,150 | $6,830 | $27,320 |
| 2022 | $2,874 | $27,680 | $5,530 | $22,150 |
| 2021 | $3,040 | $25,150 | $5,030 | $20,120 |
| 2020 | $2,832 | $24,060 | $4,810 | $19,250 |
| 2019 | $2,855 | $22,010 | $4,400 | $17,610 |
| 2018 | $2,667 | $20,480 | $4,090 | $16,390 |
| 2017 | $2,624 | $19,600 | $3,920 | $15,680 |
| 2016 | $2,384 | $19,950 | $3,990 | $15,960 |
| 2015 | $2,317 | $18,860 | $3,770 | $15,090 |
Property History
| Date | Event | Price | Change | Sq Ft Price |
|---|---|---|---|---|
| 07/10/2025 07/10/25 | For Sale | $649,000 | +99.7% | $288 / Sq Ft |
| 09/15/2017 09/15/17 | Sold | $325,000 | 0.0% | $144 / Sq Ft |
| 07/14/2017 07/14/17 | For Sale | $325,000 | +33.2% | $144 / Sq Ft |
| 03/24/2016 03/24/16 | Sold | $244,000 | +1.7% | $108 / Sq Ft |
| 02/17/2016 02/17/16 | Pending | -- | -- | -- |
| 02/15/2016 02/15/16 | For Sale | $239,900 | +5.0% | $106 / Sq Ft |
| 09/27/2014 09/27/14 | Sold | $228,500 | -1.7% | $101 / Sq Ft |
| 08/22/2014 08/22/14 | Pending | -- | -- | -- |
| 07/24/2014 07/24/14 | For Sale | $232,500 | -- | $103 / Sq Ft |
Purchase History
| Date | Type | Sale Price | Title Company |
|---|---|---|---|
| Interfamily Deed Transfer | -- | Great American Ttl Agcy Inc | |
| Interfamily Deed Transfer | -- | None Available | |
| Interfamily Deed Transfer | -- | None Available | |
| Warranty Deed | $325,000 | Security Title Agency Inc | |
| Warranty Deed | $244,000 | Dhi Title Agency | |
| Warranty Deed | $228,500 | Fidelity Natl Title Agency | |
| Special Warranty Deed | $207,218 | First American Title Ins Co |
Mortgage History
| Date | Status | Loan Amount | Loan Type |
|---|---|---|---|
| Open | $119,580 | Credit Line Revolving | |
| Open | $354,400 | New Conventional | |
| Closed | $300,750 | New Conventional | |
| Closed | $299,900 | New Conventional | |
| Closed | $306,750 | New Conventional | |
| Previous Owner | $239,580 | FHA | |
| Previous Owner | $228,500 | VA | |
| Previous Owner | $182,405 | FHA | |
| Previous Owner | $189,759 | FHA |
Similar Homes in Buckeye, AZ
Source: Arizona Regional Multiple Listing Service (ARMLS)
MLS Number: 6891326
APN: 502-80-551
- 20821 W Ridge Rd
- 2985 N Point Ridge Rd
- 21013 W Wycliff Dr
- 21014 W Ridge Rd
- 20744 W Hamilton St
- 21003 W Ridge Rd
- 20882 W Eastview Way
- 20959 W Western Dr
- 2854 N Claire Dr
- 20972 W Western Dr
- 20872 W Thomas Rd
- 2640 N Heritage St
- 2807 Claire Dr
- 2807 N Claire Dr
- 2811 N Claire Dr
- 2815 N Claire Dr
- 2801 N Claire Dr
- 2805 N Claire Dr
- 2789 N Verrado Way
- 2789 N Verrado Way
- 20747 W Maiden Ln
- 20709 W Maiden Ln
- 20744 W Thomas Rd
- 2598 N Heritage St
- 2974 N Clanton St
- 3041 N Clanton St
- 20581 W Terrace Ln
- 20731 W Stone Hill Rd
- 20690 W Stone Hill Rd
- 3467 N Hooper St
- 2368 N Valley View Dr
- 20480 W Point Ridge Rd
- 20496 W Hamilton St
- 21283 W Edgemont Ave
- 21301 W Roanoke Ave
- 20646 W Delaney Dr
- 2207 N Heritage St
- 2256 N 212th Ln
- 2701 N Black Rock Rd
- 2079 N Heritage St
