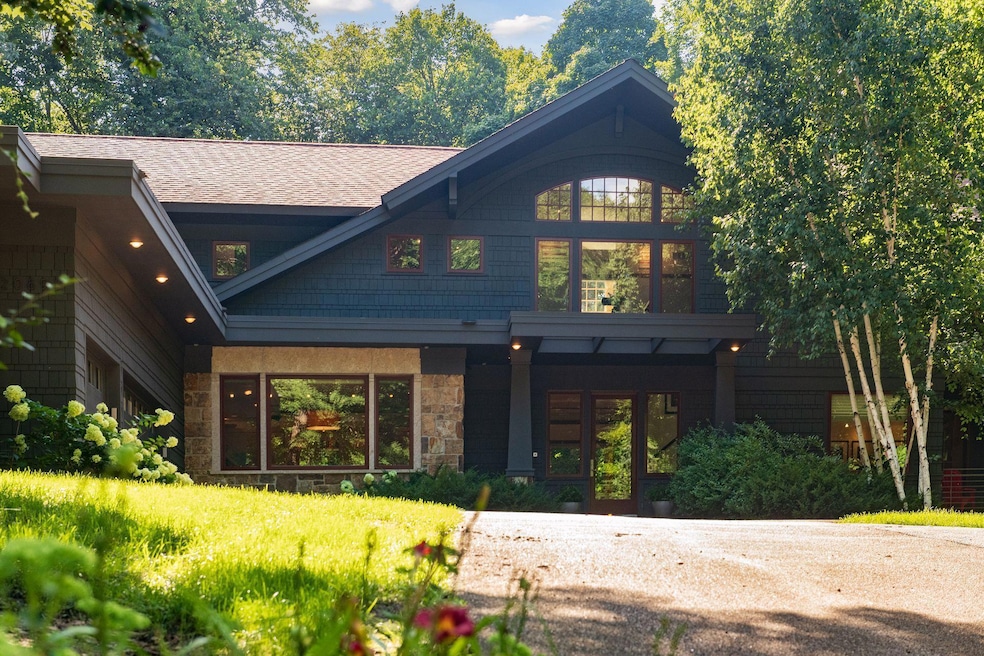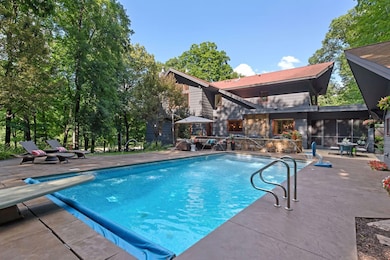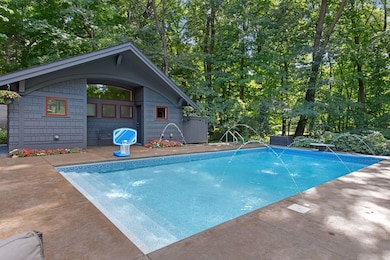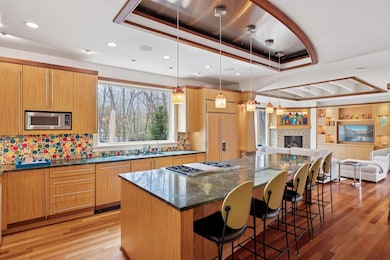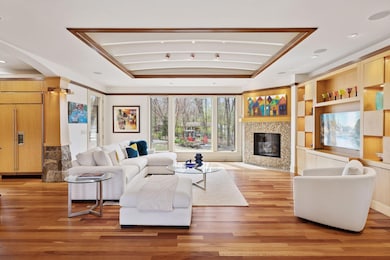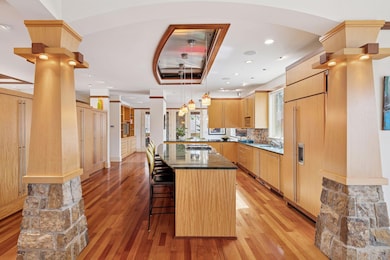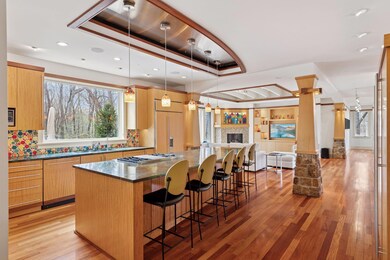20895 Spencer Ln Excelsior, MN 55331
Estimated payment $13,481/month
Highlights
- Second Kitchen
- Heated In Ground Pool
- Fireplace in Primary Bedroom
- Deephaven Elementary School Rated A
- Wolf Appliances
- Radiant Floor
About This Home
Stunning Prairie-Style Retreat with Exceptional Design & Amenities
This breathtaking, light-filled prairie-style home is a masterpiece of elegance and functionality, offering 6 spacious bedrooms and 7 luxurious bathrooms. Designed for both comfort and entertaining, the gourmet kitchen is a chef’s dream, featuring top-tier appliances, including a Sub-Zero refrigerator, a Wolf range and two Miele dishwashers, ensuring effortless hosting.
The main floor boasts a private office and a convenient guest bedroom, while the seamless open-concept design flows beautifully into the inviting living spaces, a fabulous screened porch with a cozy fireplace, and an expansive outdoor oasis. The upper level features four bedrooms plus laundry. Step outside to enjoy a sparkling pool, a stylish pool house, and an impeccably designed backyard, all perfect for entertaining or unwinding in your private retreat.
The primary suite is a true sanctuary, complete with its own fireplace and an incredible spa-like ensuite, offering the ultimate relaxation. The attached, heated three-car garage provides ample storage, a built-in sink, and plenty of space for all your needs.
The walk out lower level of this exquisite home offers a wealth of additional living space, including a private bedroom with a bath across the hall—perfect for guests or multigenerational living. Stay active in the dedicated exercise area, and enjoy the convenience of a second kitchen, ideal for entertaining or extended stays. The inviting family room, complete with a cozy fireplace, sets the stage for relaxation, while the expansive storage room ensures you have ample space for organization.
Listing Agent
Coldwell Banker Realty Brokerage Phone: 612-309-8332 Listed on: 03/19/2025

Home Details
Home Type
- Single Family
Est. Annual Taxes
- $23,299
Year Built
- Built in 2006
Lot Details
- 0.95 Acre Lot
- Lot Dimensions are 158 x 187 x 215 x 286
- Cul-De-Sac
- Street terminates at a dead end
- Privacy Fence
- Wood Fence
- Chain Link Fence
- Many Trees
Parking
- 3 Car Attached Garage
- Parking Storage or Cabinetry
- Heated Garage
- Insulated Garage
- Garage Door Opener
Home Design
- Pitched Roof
- Wood Siding
- Shake Siding
Interior Spaces
- 2-Story Property
- Tray Ceiling
- Wood Burning Fireplace
- Ventless Fireplace
- Stone Fireplace
- Gas Fireplace
- Family Room with Fireplace
- 4 Fireplaces
- Living Room
- Dining Room
- Home Office
- Game Room with Fireplace
- Screened Porch
- Utility Room Floor Drain
- Home Gym
- Radiant Floor
Kitchen
- Second Kitchen
- Built-In Double Oven
- Range
- Microwave
- Dishwasher
- Wolf Appliances
- Stainless Steel Appliances
- Disposal
- The kitchen features windows
Bedrooms and Bathrooms
- 6 Bedrooms
- Fireplace in Primary Bedroom
Laundry
- Laundry Room
- Dryer
- Washer
Finished Basement
- Walk-Out Basement
- Basement Fills Entire Space Under The House
- Sump Pump
- Drain
- Basement Storage
- Basement Window Egress
Eco-Friendly Details
- Electronic Air Cleaner
- Air Exchanger
Pool
- Heated In Ground Pool
Utilities
- Forced Air Zoned Cooling and Heating System
- Humidifier
- Vented Exhaust Fan
- 200+ Amp Service
- Well
- Gas Water Heater
- Water Softener is Owned
Community Details
- No Home Owners Association
- Alden Wood Subdivision
Listing and Financial Details
- Assessor Parcel Number 2511723220070
Map
Home Values in the Area
Average Home Value in this Area
Tax History
| Year | Tax Paid | Tax Assessment Tax Assessment Total Assessment is a certain percentage of the fair market value that is determined by local assessors to be the total taxable value of land and additions on the property. | Land | Improvement |
|---|---|---|---|---|
| 2024 | $23,299 | $1,757,100 | $279,300 | $1,477,800 |
| 2023 | $22,364 | $1,764,700 | $263,200 | $1,501,500 |
| 2022 | $19,289 | $1,598,000 | $209,000 | $1,389,000 |
| 2021 | $18,277 | $1,354,000 | $218,000 | $1,136,000 |
| 2020 | $18,945 | $1,277,000 | $164,000 | $1,113,000 |
| 2019 | $17,940 | $1,262,000 | $164,000 | $1,098,000 |
| 2018 | $17,622 | $1,192,000 | $164,000 | $1,028,000 |
| 2017 | $18,555 | $1,212,000 | $211,000 | $1,001,000 |
| 2016 | $18,780 | $1,205,000 | $286,000 | $919,000 |
| 2015 | $17,936 | $1,148,000 | $338,000 | $810,000 |
| 2014 | -- | $1,117,000 | $349,000 | $768,000 |
Property History
| Date | Event | Price | List to Sale | Price per Sq Ft |
|---|---|---|---|---|
| 07/12/2025 07/12/25 | Price Changed | $2,185,000 | 0.0% | $406 / Sq Ft |
| 07/12/2025 07/12/25 | For Sale | $2,185,000 | -2.9% | $406 / Sq Ft |
| 06/30/2025 06/30/25 | Off Market | $2,250,000 | -- | -- |
| 03/19/2025 03/19/25 | For Sale | $2,250,000 | -- | $419 / Sq Ft |
Purchase History
| Date | Type | Sale Price | Title Company |
|---|---|---|---|
| Warranty Deed | $299,000 | -- |
Source: NorthstarMLS
MLS Number: 6645657
APN: 25-117-23-22-0070
- 12803 Woodhaven Place
- 20405 Linden Rd
- 20545 Linden Rd
- 20555 Linden Rd
- 20565 Linden Rd
- 4667 Bayswater Rd
- 12806 Woodhaven Place
- 12802 Woodhaven Place
- 12815 Woodhaven Place
- 20715 Linwood Rd
- 20390 Linwood Rd
- 20450 Linwood Rd
- 19875 Andover Place
- 20670 Linwood Rd
- 19860 Cottagewood Rd
- 20025 Manor Rd
- 20355 Lakeview Ave
- 20060 Vine St
- 19700 Hillside St
- 20100 Lakeview Ave
- 5205 Greenwood Cir
- 21750 Byron Cir
- 19101 Delton Ave
- 19000 Stratford Rd
- 18900 Stratford Rd
- 840-846 3rd Ave
- 19135 Highland Ave
- 834 3rd Ave
- 246 Morse Ave
- 7 West Dr
- 12 West Dr
- 3465 Deephaven Ave
- 193 3rd St Unit 2
- 5864 Red Cherry Ln
- 2462 Lafayette Rd
- 18727 Clear View Terrace
- 16863 Saddlewood Trail
- 5580 Shorewood Ln
- 32 Woodpecker Ridge Rd
- 5603 Manitou Rd
