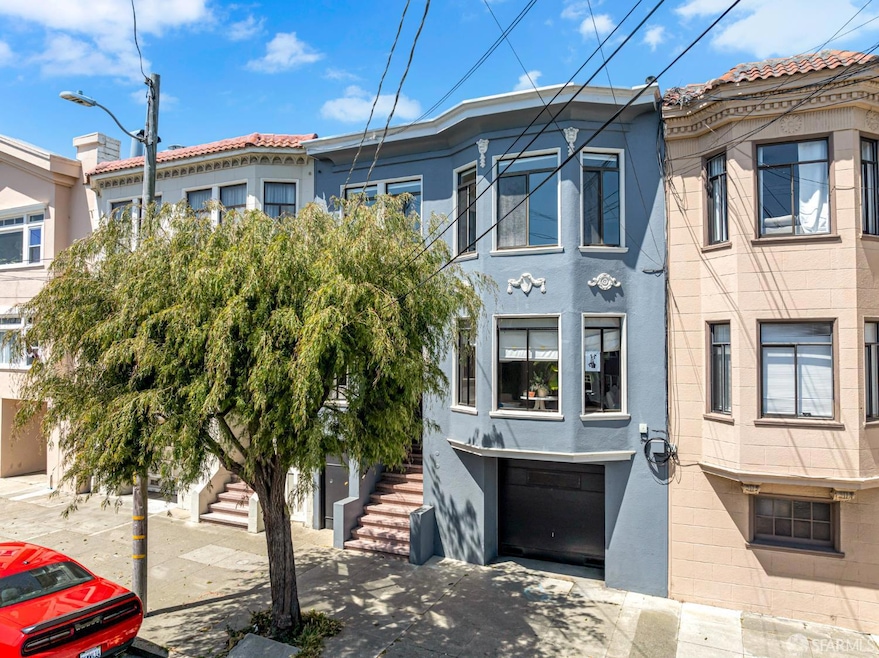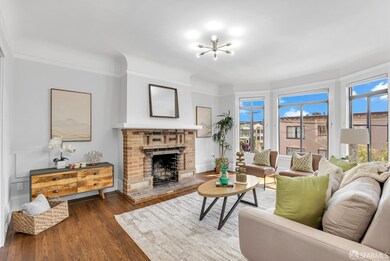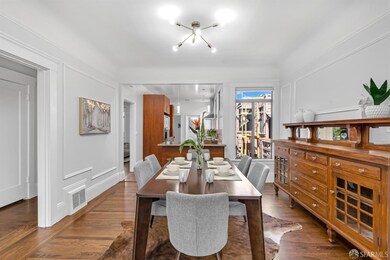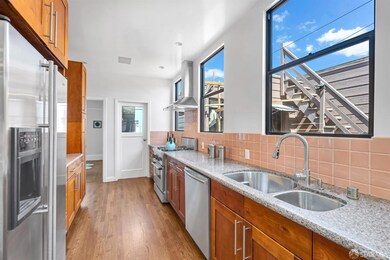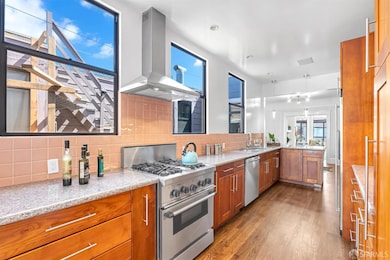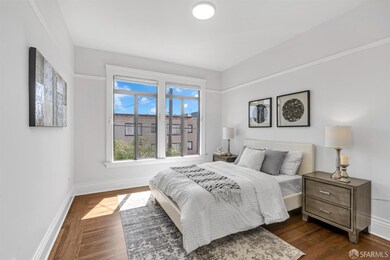
209 18th Ave San Francisco, CA 94121
Central Richmond NeighborhoodEstimated payment $7,069/month
Highlights
- Wood Flooring
- Stone Countertops
- 1 Car Attached Garage
- Alamo Elementary School Rated A
- Fireplace
- 2-minute walk to Richmond Playground
About This Home
Gorgeously updated, Top-Floor condo offers a rare sense of space, comfort, and timeless style in the heart of the Inner Richmond. Set in a well-maintained two-unit Edwardian building, the home features generously sized 3 Bedrooms & 1.5 Bathrooms, with a seamless layout that flows comfortably from room to room. Large bay windows, a grand fireplace, and warm hardwood floors create an inviting atmosphere in the living space, while the oversized kitchen is a standout equipped with Bosch and Thermador stainless steel appliances, ample cabinetry, and room to gather and entertain in the spacious dining room. This home includes access to a newly landscaped backyard, serene outdoor escape framed by lush greenery along with 1-car garage parking, shared laundry, and dedicated storage, all with a very LOW monthly HOA due of just $200! Located on a quiet, flat block just steps from neighborhood favorites like Ariscault, Fiorella, Lokma, Violet's, and Breadbelly, this home offers both tranquility and convenience. Weekend strolls to Mountain Lake Park, afternoons in the Presidio, and daily coffee runs along Clement or Geary are all within easy reach. The neighborhood is walkable, bikeable, and well-connected by transit, making it easy to enjoy everything this vibrant area has to offer!
Property Details
Home Type
- Condominium
Est. Annual Taxes
- $5,351
Year Built
- Built in 1923
HOA Fees
- $200 Monthly HOA Fees
Interior Spaces
- 1,212 Sq Ft Home
- 3-Story Property
- Ceiling Fan
- Fireplace
- Laundry in Basement
Kitchen
- Range Hood
- Ice Maker
- Dishwasher
- Stone Countertops
Flooring
- Wood
- Tile
Laundry
- Dryer
- Washer
Home Security
Parking
- 1 Car Attached Garage
- Electric Vehicle Home Charger
- Tandem Garage
- Garage Door Opener
- Assigned Parking
Utilities
- Central Heating
Listing and Financial Details
- Assessor Parcel Number 1415-040
Community Details
Overview
- 2 Units
- 207 209 18Th Ave HOA
- Low-Rise Condominium
Security
- Fire and Smoke Detector
Map
Home Values in the Area
Average Home Value in this Area
Tax History
| Year | Tax Paid | Tax Assessment Tax Assessment Total Assessment is a certain percentage of the fair market value that is determined by local assessors to be the total taxable value of land and additions on the property. | Land | Improvement |
|---|---|---|---|---|
| 2025 | $5,351 | $397,188 | $222,183 | $175,005 |
| 2024 | $5,351 | $389,402 | $217,827 | $171,575 |
| 2023 | $5,262 | $381,768 | $213,556 | $168,212 |
| 2022 | $5,148 | $374,284 | $209,369 | $164,915 |
| 2021 | $5,053 | $366,947 | $205,264 | $161,683 |
| 2020 | $5,143 | $363,186 | $203,160 | $160,026 |
| 2019 | $4,922 | $356,066 | $199,177 | $156,889 |
| 2018 | $4,758 | $349,085 | $195,272 | $153,813 |
| 2017 | $4,404 | $342,242 | $191,444 | $150,798 |
| 2016 | $4,309 | $335,533 | $187,691 | $147,842 |
| 2015 | $4,254 | $330,494 | $184,872 | $145,622 |
| 2014 | $4,084 | $318,999 | $181,251 | $137,748 |
Property History
| Date | Event | Price | Change | Sq Ft Price |
|---|---|---|---|---|
| 06/12/2025 06/12/25 | Pending | -- | -- | -- |
| 06/04/2025 06/04/25 | For Sale | $1,188,000 | -- | $980 / Sq Ft |
Purchase History
| Date | Type | Sale Price | Title Company |
|---|---|---|---|
| Interfamily Deed Transfer | -- | Old Republic Title Company |
Mortgage History
| Date | Status | Loan Amount | Loan Type |
|---|---|---|---|
| Closed | $409,000 | New Conventional | |
| Closed | $417,000 | New Conventional |
Similar Homes in San Francisco, CA
Source: San Francisco Association of REALTORS® MLS
MLS Number: 425042987
APN: 1415-040
- 172 18th Ave
- 265 19th Ave
- 263 19th Ave
- 1827 Clement St
- 174 15th Ave
- 2033-2035 Clement St
- 2033 Clement St Unit 2035
- 427 16th Ave
- 2144 Lake St
- 428 15th Ave
- 316 25th Ave
- 1014 Clement St
- 2443 Clement St Unit 4
- 4829 California St
- 239 26th Ave Unit 302
- 6423 California St
- 6424 California St
- 374 27th Ave
- 459 11th Ave
- 6514 California St
