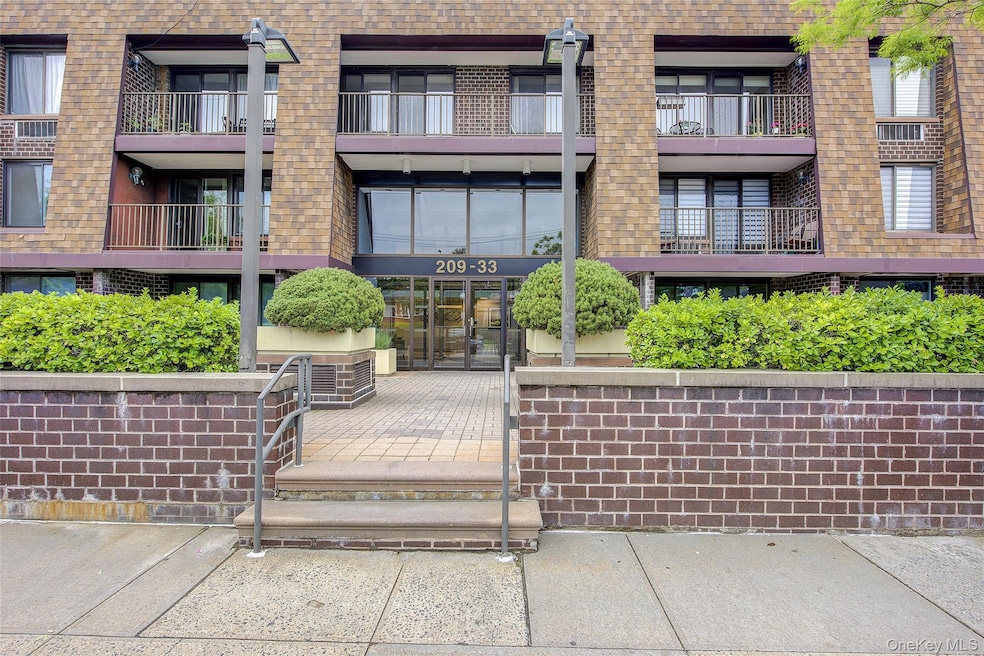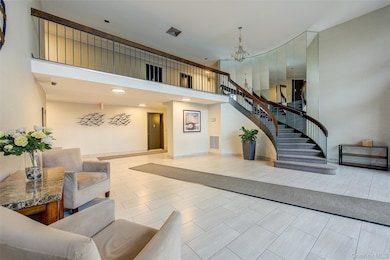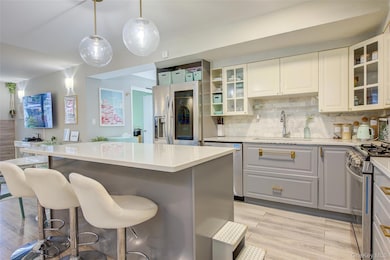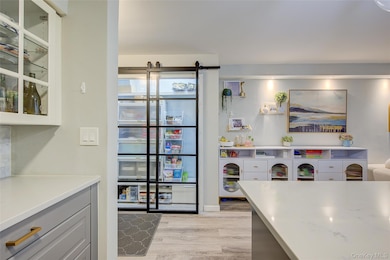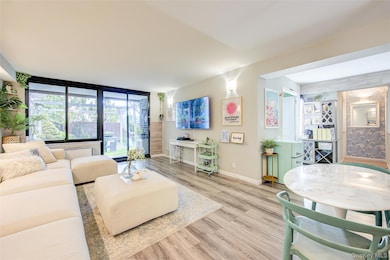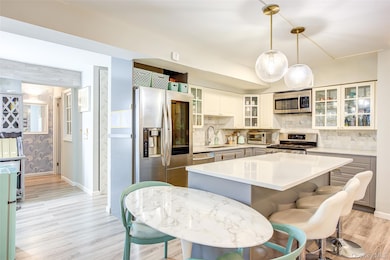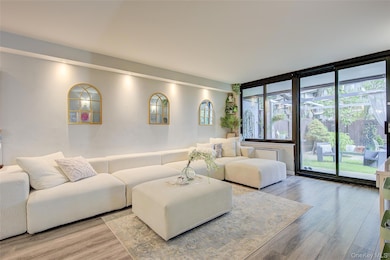209-33 26th Ave Unit TC Flushing, NY 11360
Bayside NeighborhoodHighlights
- Wood Flooring
- Main Floor Primary Bedroom
- Heating System Uses Natural Gas
- Bell Academy Rated A
- Terrace
- Garden Home
About This Home
Spacious and modern 2-bedroom plus den apartment available for rent. Fully renovated in 2019, this apartment offers a private backyard and direct access to the garage from the yard. Inside, you’ll find a contemporary kitchen with stainless steel appliances, quartz countertops, stylish bathrooms, and an in-unit washer and dryer. The primary suite features an en-suite bath and a large walk-in closet. A second bedroom, den, bath, and laundry area complete the layout. One designated garage parking spot is included. Water, landscaping for backyard and cooking gas are inlcluded in rent. No pets, no smoking. Don’t miss this opportunity to rent a beautifully updated home in a convenient Bayside location. Optional Bay Club membership (for an additional fee) grants access to a large indoor/outdoor pool, gym, hot tub, tennis courts, movie room, ping pong, racquetball, basketball, kids’ playroom, card rooms, BBQ terrace and more—easily accessible through a members-only gate.
Listing Agent
Keller Williams Rlty Landmark Brokerage Phone: 718-475-2700 License #40LY1031644 Listed on: 09/16/2025

Condo Details
Home Type
- Condominium
Est. Annual Taxes
- $6,665
Year Built
- Built in 1985
Parking
- 1 Car Garage
Home Design
- Garden Home
- Entry on the 4th floor
- Shingle Siding
Interior Spaces
- 1,400 Sq Ft Home
- 4-Story Property
- Wood Flooring
- Unfinished Basement
Kitchen
- Oven
- Dishwasher
Bedrooms and Bathrooms
- 2 Bedrooms
- Primary Bedroom on Main
- 2 Full Bathrooms
Laundry
- Dryer
- Washer
Outdoor Features
- Terrace
Schools
- Ps 169 Bay Terrace Elementary School
- Is 25 Adrien Block Middle School
- Contact Agent High School
Utilities
- Cooling System Mounted To A Wall/Window
- Heating System Uses Natural Gas
Listing and Financial Details
- Rent includes water
- 12-Month Minimum Lease Term
- Legal Lot and Block 2235 / 5893
- Assessor Parcel Number 05893-2235
Community Details
Pet Policy
- No Pets Allowed
Additional Features
- Bayside Mews
- Elevator
Map
Source: OneKey® MLS
MLS Number: 913788
APN: 05893-2235
- 20921 26th Ave Unit 2D
- 1 Bay Club Dr Unit 10U
- 1 Bay Club Dr Unit 7K
- 1 Bay Club Dr Unit 12J
- 1 Bay Club Dr Unit 4G
- 1 Bay Club Dr Unit 16F
- 1 Bay Club Dr Unit 12 B
- 1 Bay Club Dr Unit 4R
- 1 Bay Club Dr Unit 1U
- 1 Bay Club Dr Unit 4N
- 1 Bay Club Dr Unit 6V
- 1 Bay Club Dr Unit 5H
- 1 Bay Club Dr Unit 12U
- 1 Bay Club Dr Unit 8J
- TWO Bay Club Unit 17U
- ONE Bay Club Unit PHM
- 26-05 Corporal Kennedy St
- 26-11 Corporal Kennedy St
- 21019 26th Ave Unit TL
- 2318 A Corporal Kennedy St Unit 95
- 1 Bay Club Dr Unit 12J
- One Bay Club Dr Unit 6L
- 2 Bay Club Dr Unit 12-S
- 2 Bay Club Dr Unit 11H
- 2 Bay Club Dr Unit 17H
- 18-16 Bell Blvd Unit 2
- 18-16 Bell Blvd Unit 3
- 16-70 Bell Blvd
- 215-06 23rd Ave Unit 2
- 1521 209th St
- 15-69 215th St Unit 1
- 32-06 200th St Unit 3 F
- 19920 32nd Ave Unit 3
- 19914 32nd Ave
- 14-12 Waters Edge Dr
- 13-36 Robin Ln Unit 70 L
- 13-27 Bell Blvd Unit 3F
- 166-48 25th Ave Unit 2nd Fl
- 205-30 Brian Crescent Unit 16M
- 213-41 38th Ave Unit 2B
