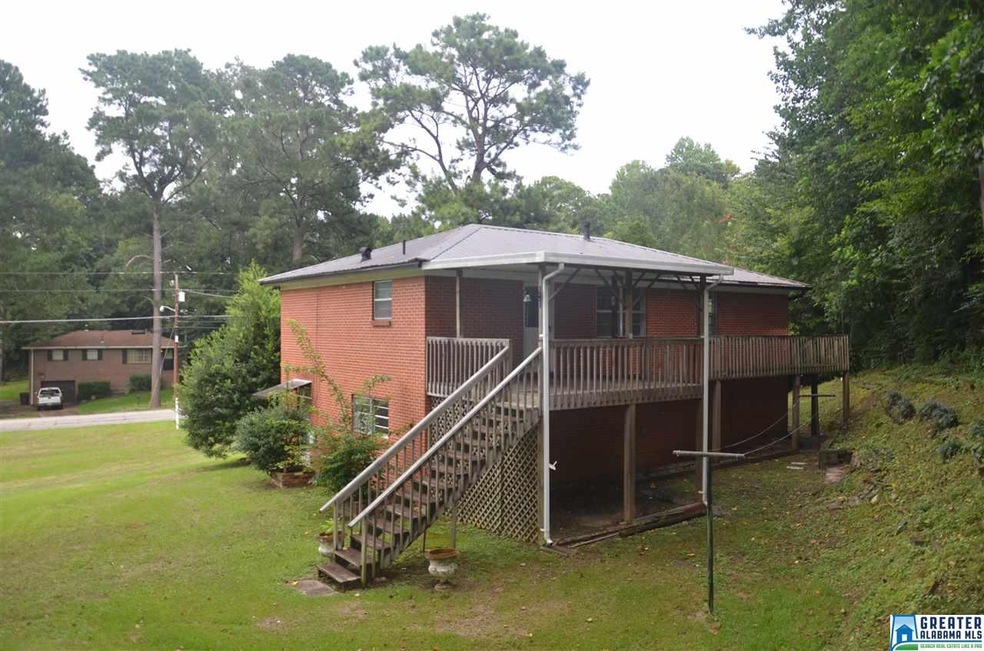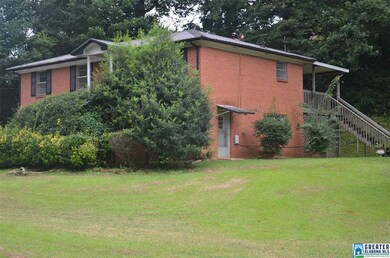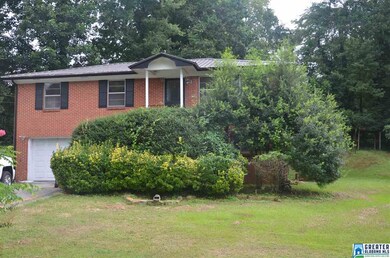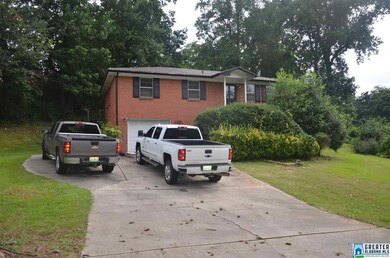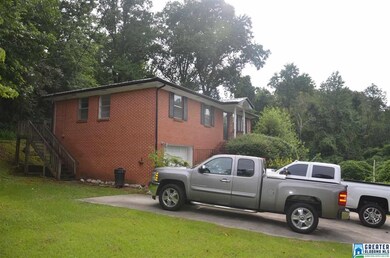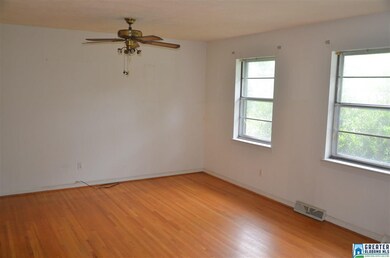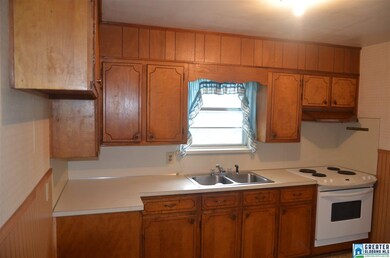
209 4th St Pleasant Grove, AL 35127
Estimated Value: $139,000 - $207,000
Highlights
- Covered Deck
- Attic
- Covered patio or porch
- Wood Flooring
- Den
- Laundry Room
About This Home
As of November 2017This lovely all brick home on a bit over one half acre has 3 bedrooms, 2 baths with a den, one of the bedrooms and one of the baths in the finished basement area. Garage parking on front of the house. Beautiful floors of hardwood. Large kitchen has breakfast bar and accessible covered deck. This price is well below total tax assessed value. Large yard in a beautiful community. Community has lovely parks, wonderful library and that hometown fee.
Last Agent to Sell the Property
Great Western Realty, Inc. License #67241 Listed on: 08/06/2017
Last Buyer's Agent
Erick & Julie King
Keller Williams Realty Vestavia License #105195

Home Details
Home Type
- Single Family
Est. Annual Taxes
- $2,246
Year Built
- 1970
Lot Details
- 0.55
Parking
- 1 Car Garage
- Basement Garage
- Front Facing Garage
- Driveway
Interior Spaces
- 1-Story Property
- Window Treatments
- Dining Room
- Den
- Attic
Kitchen
- Electric Oven
- Electric Cooktop
- Laminate Countertops
Flooring
- Wood
- Vinyl
Bedrooms and Bathrooms
- 3 Bedrooms
- 2 Full Bathrooms
- Bathtub and Shower Combination in Primary Bathroom
Laundry
- Laundry Room
- Laundry in Garage
- Washer and Electric Dryer Hookup
Basement
- Partial Basement
- Bedroom in Basement
- Recreation or Family Area in Basement
- Laundry in Basement
Outdoor Features
- Covered Deck
- Covered patio or porch
Utilities
- No Cooling
- Central Heating
- Gas Water Heater
- Septic Tank
Community Details
- $16 Other Monthly Fees
Listing and Financial Details
- Assessor Parcel Number 30-00-04-4-003-001.000
Ownership History
Purchase Details
Home Financials for this Owner
Home Financials are based on the most recent Mortgage that was taken out on this home.Purchase Details
Purchase Details
Home Financials for this Owner
Home Financials are based on the most recent Mortgage that was taken out on this home.Similar Homes in Pleasant Grove, AL
Home Values in the Area
Average Home Value in this Area
Purchase History
| Date | Buyer | Sale Price | Title Company |
|---|---|---|---|
| Vinebrook Homes Borrower 2 Llc | $14,124,000 | None Listed On Document | |
| Rex Residential Property Owner | -- | -- | |
| Rex Residential Property Owner | $75,000 | -- |
Mortgage History
| Date | Status | Borrower | Loan Amount |
|---|---|---|---|
| Open | Vinebrook Homes Borrower 2 Llc | $403,660,000 |
Property History
| Date | Event | Price | Change | Sq Ft Price |
|---|---|---|---|---|
| 11/21/2017 11/21/17 | Sold | $75,000 | -- | $67 / Sq Ft |
| 08/09/2017 08/09/17 | Pending | -- | -- | -- |
Tax History Compared to Growth
Tax History
| Year | Tax Paid | Tax Assessment Tax Assessment Total Assessment is a certain percentage of the fair market value that is determined by local assessors to be the total taxable value of land and additions on the property. | Land | Improvement |
|---|---|---|---|---|
| 2024 | $2,246 | $28,040 | -- | -- |
| 2022 | $2,187 | $29,160 | $6,000 | $23,160 |
| 2021 | $1,812 | $24,160 | $6,000 | $18,160 |
| 2020 | $1,785 | $23,800 | $6,000 | $17,800 |
| 2019 | $1,746 | $21,800 | $0 | $0 |
| 2018 | $1,724 | $21,520 | $0 | $0 |
| 2017 | $0 | $10,940 | $0 | $0 |
| 2016 | -- | $11,500 | $0 | $0 |
| 2015 | -- | $11,500 | $0 | $0 |
| 2014 | $904 | $11,360 | $0 | $0 |
| 2013 | $904 | $11,360 | $0 | $0 |
Agents Affiliated with this Home
-
Lisa Elrod

Seller's Agent in 2017
Lisa Elrod
Great Western Realty, Inc.
(205) 337-8652
20 in this area
115 Total Sales
-

Buyer's Agent in 2017
Erick & Julie King
Keller Williams Realty Vestavia
(561) 307-5685
35 Total Sales
Map
Source: Greater Alabama MLS
MLS Number: 792246
APN: 30-00-04-4-003-001.000
