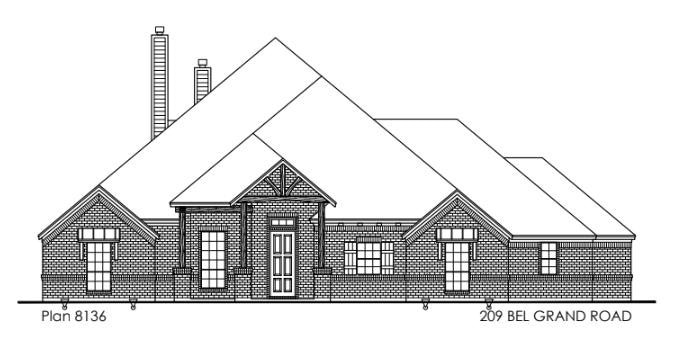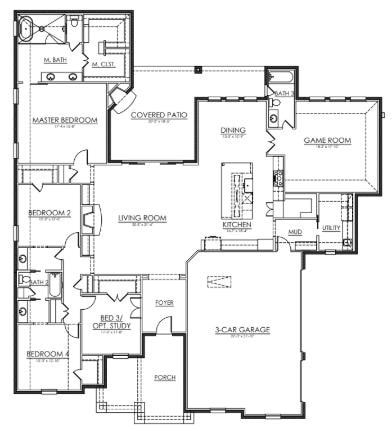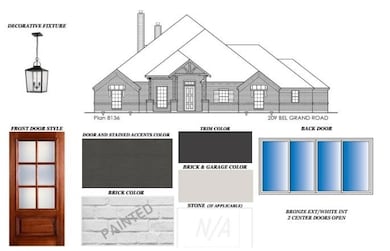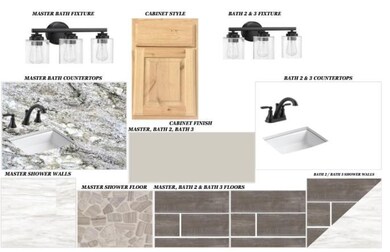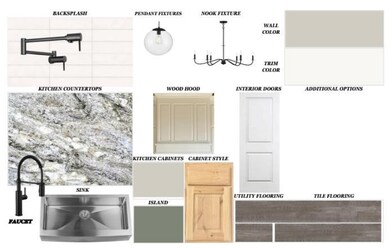
209 Bel Grand Rd Haslet, TX 76052
Estimated payment $4,516/month
Highlights
- New Construction
- 0.46 Acre Lot
- Living Room with Fireplace
- V.R. Eaton High School Rated A-
- Open Floorplan
- Traditional Architecture
About This Home
MLS# 20944522 - Built by Brookson Builders - Sep 2025 completion! ~ Reach out for details on $40,000 Brookson Bucks! This stunning traditional single-family residence, set to be completed in September 2025, offers an expansive 3,136 square feet of luxurious living space. Featuring 4 spacious bedrooms, 3 full bathrooms designed with modern elegance. The open floorplan allows for seamless flow between the living areas. The gourmet kitchen includes a kitchen island, pantry, and ample decorative lighting, perfect for culinary enthusiasts. Enjoy outdoor living on the covered patio with a fireplace. Located in the esteemed Northwest ISD, within the desirable Bel Grand Estates subdivision, this residence presents an exceptional opportunity for refined living.
Home Details
Home Type
- Single Family
Est. Annual Taxes
- $769
Year Built
- Built in 2025 | New Construction
Lot Details
- 0.46 Acre Lot
- Wrought Iron Fence
- Wood Fence
- Landscaped
- Sprinkler System
- Few Trees
HOA Fees
- $104 Monthly HOA Fees
Parking
- 3 Car Attached Garage
- Side Facing Garage
- Garage Door Opener
Home Design
- Traditional Architecture
- Brick Exterior Construction
- Slab Foundation
- Frame Construction
- Composition Roof
Interior Spaces
- 3,136 Sq Ft Home
- 1-Story Property
- Open Floorplan
- Ceiling Fan
- Fireplace With Gas Starter
- Fireplace Features Masonry
- Living Room with Fireplace
- 2 Fireplaces
- Fire and Smoke Detector
- Washer and Electric Dryer Hookup
Kitchen
- Eat-In Kitchen
- <<doubleOvenToken>>
- Electric Oven
- Gas Cooktop
- <<microwave>>
- Dishwasher
- Kitchen Island
- Disposal
Flooring
- Carpet
- Ceramic Tile
Bedrooms and Bathrooms
- 4 Bedrooms
- Walk-In Closet
- 3 Full Bathrooms
- Double Vanity
Outdoor Features
- Covered patio or porch
- Outdoor Fireplace
- Rain Gutters
Schools
- Haslet Elementary School
- Eaton High School
Utilities
- Cooling Available
- Heating System Uses Natural Gas
- Heat Pump System
- Tankless Water Heater
- High Speed Internet
Community Details
- Association fees include ground maintenance
- Developer Association
- Bel Grand Estates Subdivision
Listing and Financial Details
- Tax Lot 26
- Assessor Parcel Number 42734566
Map
Home Values in the Area
Average Home Value in this Area
Tax History
| Year | Tax Paid | Tax Assessment Tax Assessment Total Assessment is a certain percentage of the fair market value that is determined by local assessors to be the total taxable value of land and additions on the property. | Land | Improvement |
|---|---|---|---|---|
| 2024 | $769 | $95,000 | $95,000 | -- |
| 2023 | $1,489 | $77,000 | $77,000 | $0 |
| 2022 | $1,656 | $77,000 | $77,000 | $0 |
Property History
| Date | Event | Price | Change | Sq Ft Price |
|---|---|---|---|---|
| 05/21/2025 05/21/25 | For Sale | $784,900 | -- | $250 / Sq Ft |
Mortgage History
| Date | Status | Loan Amount | Loan Type |
|---|---|---|---|
| Closed | $281,184 | New Conventional |
Similar Homes in Haslet, TX
Source: North Texas Real Estate Information Systems (NTREIS)
MLS Number: 20944522
APN: 42734566
- 105 Bel Grand Rd
- 232 Bel Grand Rd
- 1404 Farm To Market Road 156
- 404 Birchwood Ln
- 200 Berry Dr
- 200 Applewood Ln
- 316 Applewood Ln
- 1289 Meadow Rose Dr
- 1258 Meadow Rose Dr
- 113 Applewood Ln
- 300 Ashmore Place
- 435 Letara Vista Dr
- 220 Arbor Ln
- 104 Briarwood Ln
- 453 Letara Vista Dr
- 474 Prairie View Dr
- 1278 Long Meadow Dr
- 492 Prairie View Dr
- 513 Long Meadow Dr
- 566 Long Meadow Dr
- 916 High Noon Dr
- 474 Prairie View Dr
- 566 Westwood Way Dr
- 546 Windchase
- 320 Sun Bluff Rd
- 16044 Isles Dr
- 14609 Caelum Dr
- 14617 Bootes Dr
- 14624 Caelum Dr
- 14516 Bootes Dr
- 505 Roundstone Rd
- 1201 Rosecrush Dr
- 709 Castlebar Ct
- 11437 Leeson St
- 413 Chatamridge Ct
- 332 Avila Ln
- 11124 Hawks Landing Rd
- 11017 Hawks Landing Rd
- 10928 Hawks Landing Rd
- 10924 Braemoor Dr
