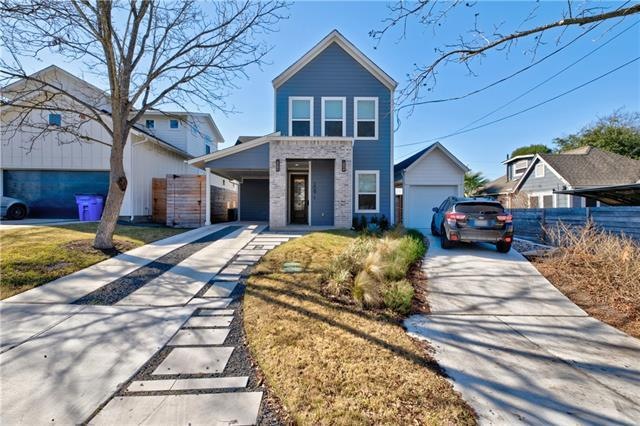
209 Ben Howell Dr Unit A Austin, TX 78704
SoCo NeighborhoodEstimated Value: $801,888 - $965,000
Highlights
- Open Floorplan
- Wood Flooring
- Stainless Steel Appliances
- Deck
- Quartz Countertops
- Rear Porch
About This Home
As of March 2021Offers Received. Deadline to submit will be 6pm Sunday. Located in the heart of South Austin, this charming urban home offers a contemporary open concept with 3 beds and 3 FULL baths. Exquisite white quartz over waterfall counters. Tasteful hardwood flooring and tile selections, no carpet. An abundance of natural light in living and bedroom areas with sleek cordless solera shades. Private backyard and newly installed back patio, perfect for outdoor entertaining. Pre-wired security system. Electric NEMA car charging outlet! Another beautifully custom built and designed David Weekly Home in the premiere 78704 neighborhood, minutes from south congress, and quietly tucked away along Ben Howell.
Home Details
Home Type
- Single Family
Est. Annual Taxes
- $14,866
Year Built
- Built in 2018
Lot Details
- 3,184 Sq Ft Lot
- North Facing Home
- Wood Fence
- Back Yard Fenced
- Interior Lot
- Level Lot
- Front and Back Yard Sprinklers
HOA Fees
- $21 Monthly HOA Fees
Parking
- 1 Car Attached Garage
- Front Facing Garage
Home Design
- Slab Foundation
- Spray Foam Insulation
- Tile Roof
- Wood Roof
- Composition Roof
- Masonry Siding
- HardiePlank Type
Interior Spaces
- 1,603 Sq Ft Home
- 2-Story Property
- Open Floorplan
- Ceiling Fan
- Recessed Lighting
- ENERGY STAR Qualified Windows
- Blinds
- Entrance Foyer
Kitchen
- Convection Oven
- Gas Cooktop
- Free-Standing Range
- Dishwasher
- Stainless Steel Appliances
- Kitchen Island
- Quartz Countertops
- Disposal
Flooring
- Wood
- Tile
Bedrooms and Bathrooms
- 3 Bedrooms | 1 Main Level Bedroom
- Walk-In Closet
- 3 Full Bathrooms
- Soaking Tub
Laundry
- Laundry Room
- Dryer
- Washer
Home Security
- Home Security System
- In Wall Pest System
Eco-Friendly Details
- Energy-Efficient Construction
Outdoor Features
- Deck
- Rain Gutters
- Rear Porch
Schools
- Dawson Elementary School
- Austin High School
Utilities
- Central Heating and Cooling System
- Heating System Uses Natural Gas
- Tankless Water Heater
- High Speed Internet
Community Details
- Association fees include insurance
- Ben Howell Condominiums Association
- Ben Howell Condo Subdivision
- Mandatory home owners association
- The community has rules related to deed restrictions
Listing and Financial Details
- Tax Lot A
- Assessor Parcel Number 04050331020000
- 2% Total Tax Rate
Ownership History
Purchase Details
Purchase Details
Home Financials for this Owner
Home Financials are based on the most recent Mortgage that was taken out on this home.Similar Homes in Austin, TX
Home Values in the Area
Average Home Value in this Area
Purchase History
| Date | Buyer | Sale Price | Title Company |
|---|---|---|---|
| Yichun Eugenia Chien Revocable Trust | -- | -- | |
| Chien Yichun Eugenia | -- | Capital Title Of Texas |
Mortgage History
| Date | Status | Borrower | Loan Amount |
|---|---|---|---|
| Previous Owner | Chien Yichun Eugenia | $650,000 | |
| Previous Owner | Odom Lester Joe | $510,400 |
Property History
| Date | Event | Price | Change | Sq Ft Price |
|---|---|---|---|---|
| 03/17/2021 03/17/21 | Sold | -- | -- | -- |
| 02/08/2021 02/08/21 | Pending | -- | -- | -- |
| 02/03/2021 02/03/21 | For Sale | $765,000 | -- | $477 / Sq Ft |
Tax History Compared to Growth
Tax History
| Year | Tax Paid | Tax Assessment Tax Assessment Total Assessment is a certain percentage of the fair market value that is determined by local assessors to be the total taxable value of land and additions on the property. | Land | Improvement |
|---|---|---|---|---|
| 2023 | $14,866 | $993,664 | $258,750 | $734,914 |
| 2022 | $20,419 | $1,033,930 | $258,750 | $775,180 |
| 2021 | $14,007 | $643,498 | $172,500 | $470,998 |
| 2020 | $13,131 | $612,202 | $172,500 | $439,702 |
Agents Affiliated with this Home
-
Wesley Price

Seller's Agent in 2021
Wesley Price
Real Broker, LLC
(512) 815-3154
1 in this area
38 Total Sales
-
Tracy Picone

Buyer's Agent in 2021
Tracy Picone
Compass RE Texas, LLC
(512) 573-8851
1 in this area
29 Total Sales
Map
Source: Unlock MLS (Austin Board of REALTORS®)
MLS Number: 1146270
APN: 909757
- 203 Ben Howell Dr
- 207 El Paso St
- 205 El Paso St
- 309 Cumberland Rd
- 2711 La Mesa Dr
- 124 Cumberland Rd Unit 401
- 2603 Euclid Ave
- 2606 Wilson St Unit 1502
- 2709 Stacy Ln Unit 1
- 3014 Fontana Dr
- 2515 Durwood St Unit A
- 2906 S 1st St Unit 206
- 2906 S 1st St Unit 203
- 3114 S Congress Ave Unit 310
- 2702 S 2nd St Unit 1-A & 2-B
- 705 Huerta St Unit A
- 3018 S 1st St Unit 204
- 2608 S 2nd St
- 607 Terrell Hill Dr Unit B
- 2609 S 3rd St
- 209 Ben Howell Dr Unit B
- 209 Ben Howell Dr Unit A
- 209 Ben Howell Dr Unit 2
- 209 Ben Howell Dr Unit 1
- 207 Ben Howell Dr
- 301 Ben Howell Dr
- 205 Ben Howell Dr
- 303 Ben Howell Dr
- 300 El Paso St
- 300 El Paso St Unit B
- 300 El Paso St Unit A
- 208 El Paso St
- 302 El Paso St
- 206 El Paso St
- 305 Ben Howell Dr
- 304 El Paso St
- 204 El Paso St
- 206 Ben Howell Dr
- 206 Ben Howell Dr Unit B
- 206 Ben Howell Dr Unit A
