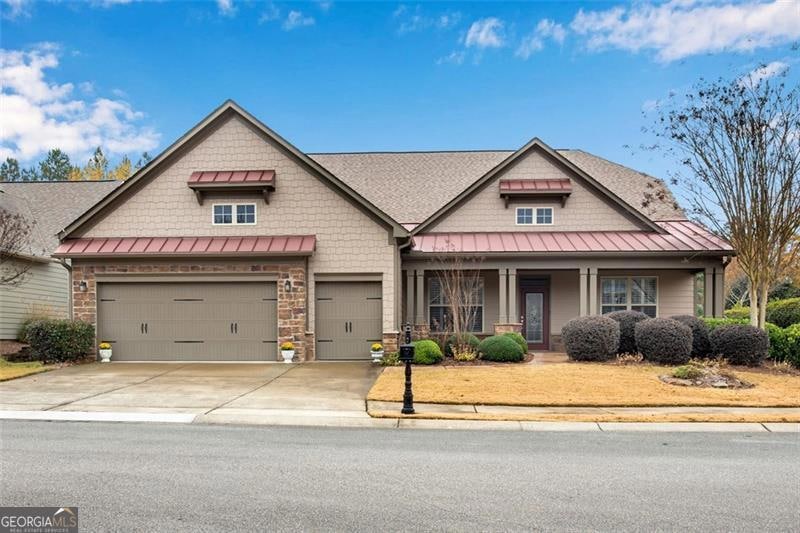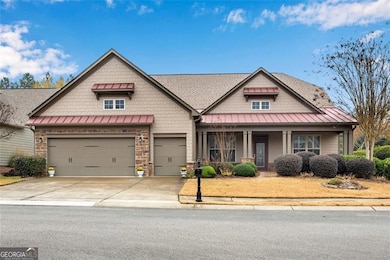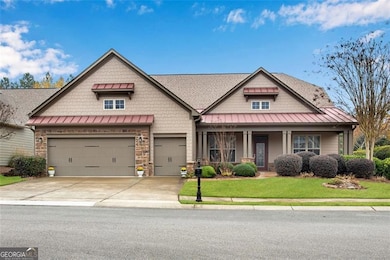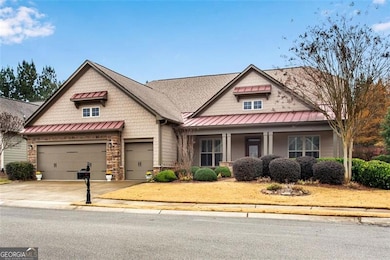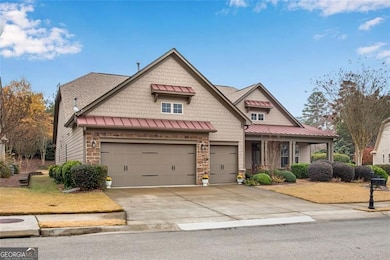209 Big Cedar Run Canton, GA 30114
Estimated payment $3,372/month
Highlights
- Fitness Center
- Clubhouse
- Wood Flooring
- Gated Community
- Ranch Style House
- Solid Surface Countertops
About This Home
Enjoy resort style living in the popular 55+ Soleil Laurel Canyon. This beautiful 2 bedroom 2.5 bathroom home with a 3 car garage in a cul-de-sac is the perfect home for you. The appealing curb appeal includes a covered front porch and well maintained yard. Recent upgrades includes brand new carpet and fresh paint. The home features hardwood floors, a formal dining room, living room that can be used as flex space and plantation shutters througout. The spacious open concept kitchen features warm cabinetry, granite countertops, microwave, dishwasher, and refridgerator. It is open to a huge family room, eat in kitchen area, a keeping room, butlers pantry, and a walk in food pantry. The expansive primary suite features trey-ceiling and a new carpet. Luxurious primary bathroom features 2 separate sinks and a huge shower with a bench. A second bedroom, a full bath, and a half bath also is a great set up for guests, home office or a hobby room. The fantasic covered back deck is ideal for morning coffee or just kick back and entertain a friend as you take in the large level backyard. If resort living is what you're looking for check out the amenities which includes indoor and outdoor pools, a fitness center, tennis and pickleball courts, and a 30,000-square-foot clubhouse. Other features include a 3.4-acre lake for fishing, walking trails, a bocce ball court, a community greenhouse, an ampitheaer, and private massage rooms. There are several resident clubs where you are likely to find something that will interest you. Check this beatiful spacious home and make it your own.
Listing Agent
Keller Williams Realty Atlanta North License #179516 Listed on: 11/24/2025

Home Details
Home Type
- Single Family
Est. Annual Taxes
- $1,533
Year Built
- Built in 2014
Lot Details
- 8,712 Sq Ft Lot
- Cul-De-Sac
HOA Fees
- $102 Monthly HOA Fees
Parking
- 3 Car Garage
Home Design
- Ranch Style House
- Slab Foundation
- Composition Roof
Interior Spaces
- 2,674 Sq Ft Home
- Tray Ceiling
- Ceiling Fan
- Double Pane Windows
- Plantation Shutters
- Family Room
- Breakfast Room
- Formal Dining Room
Kitchen
- Breakfast Bar
- Walk-In Pantry
- Microwave
- Dishwasher
- Solid Surface Countertops
- Disposal
Flooring
- Wood
- Carpet
Bedrooms and Bathrooms
- 2 Main Level Bedrooms
- Walk-In Closet
- Double Vanity
Home Security
- Home Security System
- Carbon Monoxide Detectors
Outdoor Features
- Patio
- Porch
Schools
- R M Moore Elementary School
- Teasley Middle School
- Cherokee High School
Utilities
- Central Heating and Cooling System
- Heating System Uses Natural Gas
- Underground Utilities
- 220 Volts
- Private Sewer
- High Speed Internet
- Phone Available
- Cable TV Available
Community Details
Overview
- Association fees include ground maintenance, reserve fund, swimming, tennis
- Laurel Canyon Subdivision
Recreation
- Tennis Courts
- Community Playground
- Fitness Center
- Community Pool
Additional Features
- Clubhouse
- Gated Community
Map
Home Values in the Area
Average Home Value in this Area
Tax History
| Year | Tax Paid | Tax Assessment Tax Assessment Total Assessment is a certain percentage of the fair market value that is determined by local assessors to be the total taxable value of land and additions on the property. | Land | Improvement |
|---|---|---|---|---|
| 2025 | $1,533 | $252,080 | $54,000 | $198,080 |
| 2024 | $2,354 | $247,160 | $46,800 | $200,360 |
| 2023 | $1,769 | $238,120 | $46,800 | $191,320 |
| 2022 | $1,471 | $192,840 | $31,600 | $161,240 |
| 2021 | $1,392 | $179,360 | $34,960 | $144,400 |
| 2020 | $1,294 | $173,640 | $33,000 | $140,640 |
| 2019 | $1,180 | $167,000 | $32,000 | $135,000 |
| 2018 | $1,196 | $163,240 | $32,000 | $131,240 |
| 2017 | $1,193 | $398,900 | $32,000 | $127,560 |
| 2016 | $904 | $387,000 | $32,000 | $122,800 |
| 2015 | $925 | $369,000 | $32,000 | $115,600 |
| 2014 | $464 | $36,000 | $14,400 | $0 |
Property History
| Date | Event | Price | List to Sale | Price per Sq Ft |
|---|---|---|---|---|
| 11/24/2025 11/24/25 | Price Changed | $595,000 | -8.5% | $223 / Sq Ft |
| 11/24/2025 11/24/25 | For Sale | $650,000 | -- | $243 / Sq Ft |
Purchase History
| Date | Type | Sale Price | Title Company |
|---|---|---|---|
| Limited Warranty Deed | $368,915 | -- |
Mortgage History
| Date | Status | Loan Amount | Loan Type |
|---|---|---|---|
| Open | $340,000 | New Conventional |
Source: Georgia MLS
MLS Number: 10648841
APN: 14N10B-00000-219-000
- 633 Hemlock Trail
- 319 Laurel Lookout Hills
- 540 Laurel Canyon Pkwy
- 601 Laurel Crossing
- 507 Bonneset Ct
- 646 Laurel Crossing
- 235 Balsam Dr
- 238 Balsam Dr
- 102 Woodsdale Dr
- 236 Laurel Vista Dr
- The Fullerton Plan at Horizon at Laurel Canyon
- The Pinehurst Plan at Horizon at Laurel Canyon
- The Wellington Plan at Horizon at Laurel Canyon
- The Waveland Plan at Horizon at Laurel Canyon
- The York Plan at Horizon at Laurel Canyon
- The Cambridge Plan at Horizon at Laurel Canyon
- 234 Laurel Vista Dr
- 455 Summit View Ct
- 475 Summit View Ct
- 605 Huckleberry Rd
- 30 Laurel Canyon Village Cir Unit 4304
- 30 Laurel Canyon Village Cir Unit 2300
- 30 Laurel Canyon Village Cir
- 213 Creek View Place
- 100 Legends Dr
- 1048 Whispering Woods Dr
- 195 N Etowah Dr Unit A1
- 101 Mashburn Place
- 100 River Ridge Dr
- 59 Anderson Ave
- 165 Reservoir Dr
- 201 Hospital Rd
- 113 Riverstone Commons Cir
- 221 Wonewok Dr
- 601 Oakdale Rd
- 215 Reformation Pkwy
- 42 Riverdale Cir
