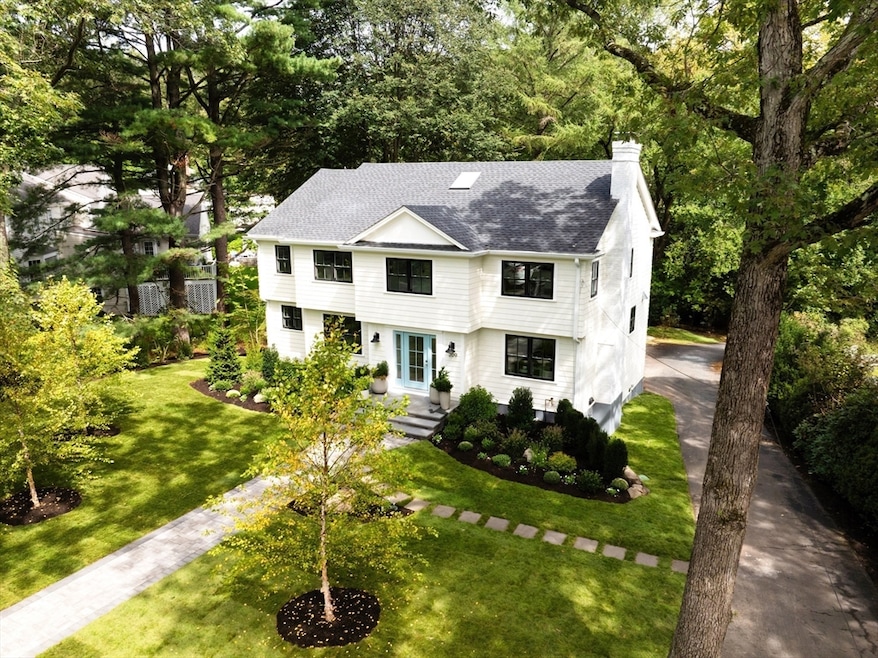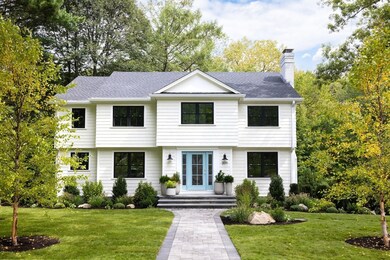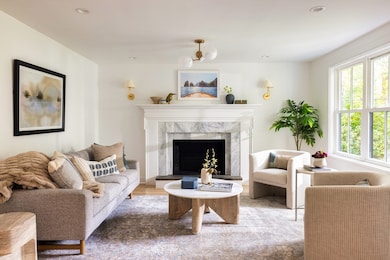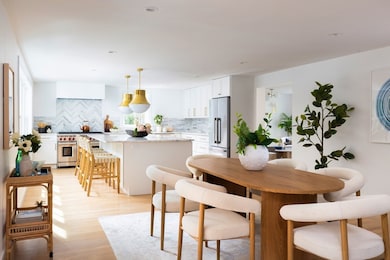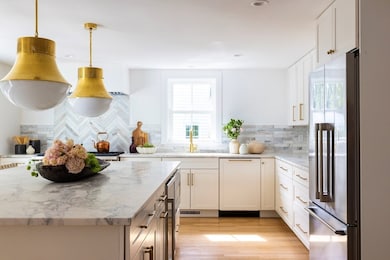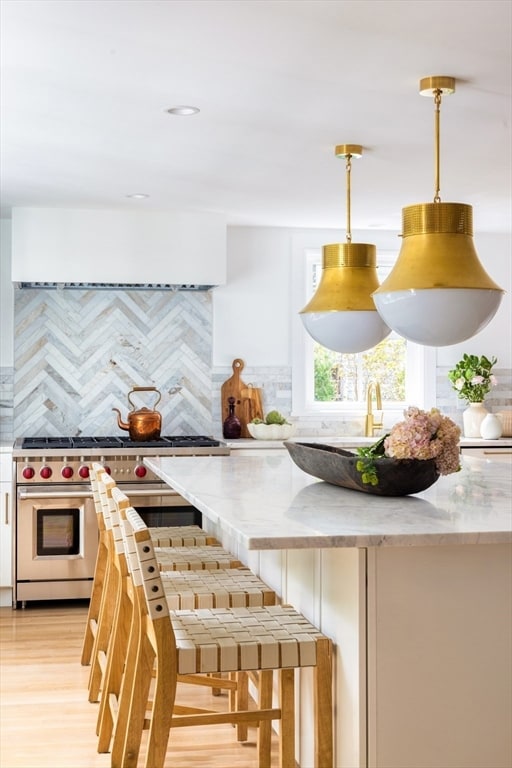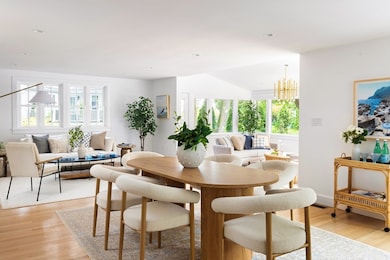209 Bristol Rd Wellesley Hills, MA 02481
Cliff Estates NeighborhoodEstimated payment $19,535/month
Highlights
- Marina
- Open Floorplan
- Colonial Architecture
- Ernest F. Upham Elementary School Rated A+
- Custom Closet System
- Landscaped Professionally
About This Home
Set on a tree-lined block in the coveted Cliff Estates enclave, this to-the-studs 2025 renovation and expansion of a classic New England Colonial is a singular achievement of brilliant design, timeless elegance, and refreshing livability. The expansive living spaces are distinguished by beautifully curated fixtures and finishes, from the fluted marble fireplace to bespoke lighting and hardware. Anchored by a breathtaking central island and a 42" Wolf range, the kitchen opens to a spacious family room, dining, and separate great room which all embrace views of the lushly landscaped nearly 1⁄2-acre lot. Versatile 1st fl guest suite or office. Four gracious second floor bedrooms, three of them ensuite, including a sumptuous primary. 2nd floor laundry. Amazing skylit 3rd floor with 6th bedroom and auxiliary living area. Walkout lower level w/ direct-entry garage, mudroom, 1⁄2 bath, and open-plan living and gym space with sliders to yard & patio. Hi-end new infrastructure. Premier location.
Home Details
Home Type
- Single Family
Est. Annual Taxes
- $17,609
Year Built
- Built in 1962
Lot Details
- 0.46 Acre Lot
- Landscaped Professionally
- Garden
- Property is zoned SR20
Parking
- 2 Car Attached Garage
- Tuck Under Parking
- Garage Door Opener
- Driveway
- Open Parking
- Off-Street Parking
Home Design
- Colonial Architecture
- Frame Construction
- Spray Foam Insulation
- Blown-In Insulation
- Shingle Roof
- Concrete Perimeter Foundation
Interior Spaces
- Open Floorplan
- Cathedral Ceiling
- Recessed Lighting
- Decorative Lighting
- Light Fixtures
- Insulated Windows
- Sliding Doors
- Mud Room
- Great Room
- Living Room with Fireplace
- Dining Area
- Game Room
- Play Room
Kitchen
- Range with Range Hood
- Microwave
- Dishwasher
- Wine Cooler
- Wolf Appliances
- Stainless Steel Appliances
- Kitchen Island
- Solid Surface Countertops
- Disposal
Flooring
- Wood
- Ceramic Tile
- Vinyl
Bedrooms and Bathrooms
- 6 Bedrooms
- Primary bedroom located on second floor
- Custom Closet System
- Walk-In Closet
- Double Vanity
- Pedestal Sink
- Bathtub with Shower
- Separate Shower
Laundry
- Laundry on upper level
- Dryer
- Washer
Basement
- Walk-Out Basement
- Basement Fills Entire Space Under The House
- Interior Basement Entry
- Block Basement Construction
Outdoor Features
- Covered Deck
- Covered Patio or Porch
Location
- Property is near public transit
- Property is near schools
Schools
- Bates Elementary School
- Wellesley Middle School
- Wellesley High School
Utilities
- Central Heating and Cooling System
- 3 Cooling Zones
- Heating System Uses Natural Gas
- Gas Water Heater
Listing and Financial Details
- Legal Lot and Block 209 / 147
- Assessor Parcel Number 263088
Community Details
Overview
- No Home Owners Association
- Near Conservation Area
Amenities
- Shops
Recreation
- Marina
- Park
Map
Home Values in the Area
Average Home Value in this Area
Tax History
| Year | Tax Paid | Tax Assessment Tax Assessment Total Assessment is a certain percentage of the fair market value that is determined by local assessors to be the total taxable value of land and additions on the property. | Land | Improvement |
|---|---|---|---|---|
| 2025 | $17,137 | $1,667,000 | $1,354,000 | $313,000 |
| 2024 | $17,114 | $1,644,000 | $1,241,000 | $403,000 |
| 2023 | $16,603 | $1,450,000 | $1,083,000 | $367,000 |
| 2022 | $14,250 | $1,220,000 | $859,000 | $361,000 |
| 2021 | $14,265 | $1,214,000 | $859,000 | $355,000 |
| 2020 | $14,034 | $1,214,000 | $859,000 | $355,000 |
| 2019 | $14,046 | $1,214,000 | $859,000 | $355,000 |
| 2018 | $14,687 | $1,229,000 | $880,000 | $349,000 |
| 2017 | $14,490 | $1,229,000 | $880,000 | $349,000 |
| 2016 | $14,196 | $1,200,000 | $865,000 | $335,000 |
| 2015 | $13,918 | $1,204,000 | $865,000 | $339,000 |
Property History
| Date | Event | Price | List to Sale | Price per Sq Ft | Prior Sale |
|---|---|---|---|---|---|
| 10/15/2025 10/15/25 | Price Changed | $3,445,000 | -1.4% | $779 / Sq Ft | |
| 09/10/2025 09/10/25 | For Sale | $3,495,000 | +94.2% | $790 / Sq Ft | |
| 03/25/2025 03/25/25 | Sold | $1,800,000 | +0.1% | $628 / Sq Ft | View Prior Sale |
| 02/26/2025 02/26/25 | Pending | -- | -- | -- | |
| 02/25/2025 02/25/25 | For Sale | $1,799,000 | 0.0% | $628 / Sq Ft | |
| 02/24/2025 02/24/25 | Price Changed | $1,799,000 | -5.1% | $628 / Sq Ft | |
| 01/08/2025 01/08/25 | Pending | -- | -- | -- | |
| 01/08/2025 01/08/25 | For Sale | $1,895,000 | +5.3% | $661 / Sq Ft | |
| 12/13/2024 12/13/24 | Off Market | $1,800,000 | -- | -- | |
| 11/30/2024 11/30/24 | For Sale | $1,895,000 | +5.3% | $661 / Sq Ft | |
| 11/29/2024 11/29/24 | Off Market | $1,800,000 | -- | -- | |
| 10/12/2024 10/12/24 | For Sale | $1,895,000 | 0.0% | $661 / Sq Ft | |
| 09/30/2024 09/30/24 | Pending | -- | -- | -- | |
| 09/03/2024 09/03/24 | Price Changed | $1,895,000 | -5.0% | $661 / Sq Ft | |
| 06/10/2024 06/10/24 | For Sale | $1,995,000 | -- | $696 / Sq Ft |
Purchase History
| Date | Type | Sale Price | Title Company |
|---|---|---|---|
| Quit Claim Deed | $1,800,000 | None Available | |
| Quit Claim Deed | $1,800,000 | None Available | |
| Deed | -- | -- | |
| Deed | -- | -- |
Mortgage History
| Date | Status | Loan Amount | Loan Type |
|---|---|---|---|
| Previous Owner | $220,000 | No Value Available |
Source: MLS Property Information Network (MLS PIN)
MLS Number: 73428927
APN: WELL-000147-000025
- 6 Norwich Rd
- 6 Nantucket Rd
- 201 Lowell Rd
- 15 Essex Rd
- 18 Sprague Rd
- 7 Mountview Rd
- 16 Stearns Rd Unit 101
- 16 Stearns Rd Unit 302
- 16 Stearns Rd Unit 207
- 16 Stearns Rd Unit 301
- 16 Stearns Rd Unit 103
- 16 Stearns Rd Unit 202
- 16 Stearns Rd Unit 304
- 16 Stearns Rd Unit 104
- 16 Stearns Rd Unit 108
- 39 Audubon Rd
- 63 Oak St Unit B
- 46 Royalston Rd
- 42 Calvin Rd
- 51 Boulder Brook Rd
- 11 Nantucket Rd
- 11 Nantucket Rd
- 14 Lilac Cir
- 680 Worcester St Unit 104
- 680 Worcester St Unit 201
- 680 Worcester St
- 18 Larch Rd
- 27 Mellon Rd
- 27 Mellon Rd
- 22 Cleveland Rd
- 22 Cleveland Rd Unit 1
- 19 Bernard Rd Unit 2
- 139 Linden St Unit 2
- 138 R Weston Rd Unit 138R
- 37 Linden St Unit 27
- 16 Stonecleve Rd Unit 16
- 24 State St Unit 2
- 3 Waban St Unit 6
- 12 Brook St
- 14 Abbott St Unit 3
