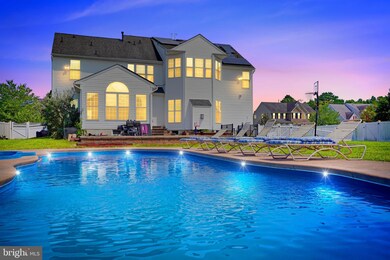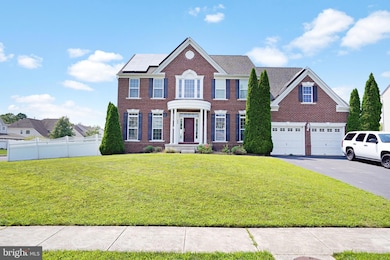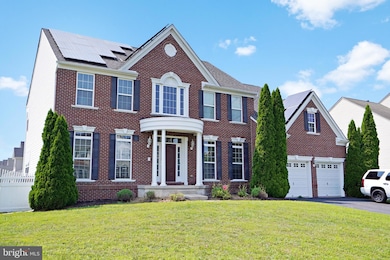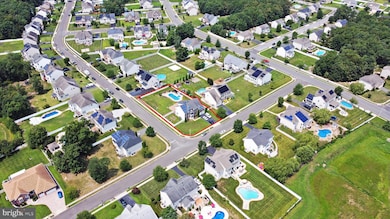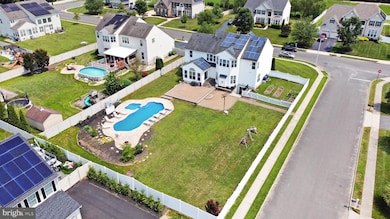
209 Buckingham Ct Williamstown, NJ 08094
Highlights
- Above Ground Pool
- Corner Lot
- <<doubleOvenToken>>
- Colonial Architecture
- No HOA
- Stainless Steel Appliances
About This Home
As of September 2024***** Multiple Offers, please submit Best and Final offers by Monday, August 19th at 12 PM.*****
Welcome to 209 Buckingham Ct!
Located in the beautiful town of Williamstown, Monroe Township, this stunning corner-lot home offers almost 4,000 square feet of living space above grade and an additional 2,000 square feet in the basement. Featuring 6 bedrooms, 5 full bathrooms, a 2-car attached garage, a beautiful in-ground pool, a large fenced-in backyard, a 2-zone air conditioning system, and a range of exceptional features, this home is perfect for comfortable family living and entertaining.
The first floor welcomes you with a beautiful double-entry staircase. The living room is spacious and ideal for entertaining and family gatherings. With a beautiful gas fireplace, it adds a touch of elegance and creates an inviting atmosphere. The chef's kitchen offers ample cabinetry, a butler’s pantry conveniently located between the kitchen and dining room, two generous-sized pantries, and premium stainless appliances. The main level also includes a home office, a dedicated video game room that could easily be repurposed as a guest room or nursery. A four-season sunroom that fills the home with light, overlooking the beautiful in-ground pool and the large, well-kept backyard. The laundry is conveniently located on the main floor.
Upstairs, you'll find four generously sized bedrooms. The luxurious master suite offers two walk-in closets, a linen closet, and a bathroom featuring a bath, shower, and water closet. Two additional bedrooms share a Jack and Jill bathroom, providing both privacy and convenience. The fourth bedroom has its own full bathroom and walk-in closet.
The beautifully finished walk-out basement provides an additional 2,000 square feet living space, including 2 additional bedrooms with a full bathroom, one of which is ideal for a large in-law suite. The basement also offers a bar and access to the well-maintained backyard. The backyard is an outdoor oasis, upgraded with pavers, a grilling area, an in-ground pool, and stunning landscaping throughout.
Don't miss your chance to make lasting memories in this exceptional property. Schedule your appointment today!
Last Agent to Sell the Property
Keller Williams Realty - Moorestown License #1971607 Listed on: 07/30/2024

Home Details
Home Type
- Single Family
Est. Annual Taxes
- $13,420
Year Built
- Built in 2007
Lot Details
- 0.46 Acre Lot
- Lot Dimensions are 100.00 x 202.00
- Property is Fully Fenced
- Corner Lot
- Sprinkler System
Parking
- 2 Car Attached Garage
- Rear-Facing Garage
Home Design
- Colonial Architecture
- Contemporary Architecture
- Brick Exterior Construction
- Concrete Perimeter Foundation
Interior Spaces
- Property has 2 Levels
- Central Vacuum
- Bar
- Gas Fireplace
- Finished Basement
- Walk-Up Access
Kitchen
- <<doubleOvenToken>>
- <<builtInRangeToken>>
- Stove
- <<builtInMicrowave>>
- Dishwasher
- Stainless Steel Appliances
- Disposal
Bedrooms and Bathrooms
- 6 Main Level Bedrooms
- 5 Full Bathrooms
Laundry
- Laundry on main level
- Washer
- Gas Dryer
Outdoor Features
- Above Ground Pool
- Outdoor Grill
Utilities
- 90% Forced Air Heating and Cooling System
- Natural Gas Water Heater
Community Details
- No Home Owners Association
- Willow Woods Subdivision
Listing and Financial Details
- Tax Lot 00007
- Assessor Parcel Number 11-001290201-00007
Ownership History
Purchase Details
Home Financials for this Owner
Home Financials are based on the most recent Mortgage that was taken out on this home.Purchase Details
Home Financials for this Owner
Home Financials are based on the most recent Mortgage that was taken out on this home.Purchase Details
Purchase Details
Home Financials for this Owner
Home Financials are based on the most recent Mortgage that was taken out on this home.Purchase Details
Home Financials for this Owner
Home Financials are based on the most recent Mortgage that was taken out on this home.Similar Homes in Williamstown, NJ
Home Values in the Area
Average Home Value in this Area
Purchase History
| Date | Type | Sale Price | Title Company |
|---|---|---|---|
| Bargain Sale Deed | $670,000 | Catic Title | |
| Deed | $385,000 | None Available | |
| Quit Claim Deed | $100 | -- | |
| Deed | $350,000 | -- | |
| Deed | $555,425 | Title America Agency Corp |
Mortgage History
| Date | Status | Loan Amount | Loan Type |
|---|---|---|---|
| Open | $569,500 | New Conventional | |
| Previous Owner | $393,277 | VA | |
| Previous Owner | $53,177 | Credit Line Revolving | |
| Previous Owner | $417,000 | Purchase Money Mortgage |
Property History
| Date | Event | Price | Change | Sq Ft Price |
|---|---|---|---|---|
| 09/30/2024 09/30/24 | Sold | $670,000 | +1.5% | $120 / Sq Ft |
| 08/22/2024 08/22/24 | Pending | -- | -- | -- |
| 07/30/2024 07/30/24 | For Sale | $660,000 | +71.4% | $118 / Sq Ft |
| 08/10/2018 08/10/18 | Sold | $385,000 | -3.5% | $107 / Sq Ft |
| 05/07/2018 05/07/18 | Pending | -- | -- | -- |
| 04/04/2018 04/04/18 | Price Changed | $399,000 | -6.1% | $111 / Sq Ft |
| 03/05/2018 03/05/18 | For Sale | $425,000 | +21.4% | $118 / Sq Ft |
| 10/25/2013 10/25/13 | Sold | $350,000 | +16.7% | -- |
| 07/13/2013 07/13/13 | Pending | -- | -- | -- |
| 04/04/2013 04/04/13 | For Sale | $300,000 | -- | -- |
Tax History Compared to Growth
Tax History
| Year | Tax Paid | Tax Assessment Tax Assessment Total Assessment is a certain percentage of the fair market value that is determined by local assessors to be the total taxable value of land and additions on the property. | Land | Improvement |
|---|---|---|---|---|
| 2024 | $13,420 | $369,200 | $59,700 | $309,500 |
| 2023 | $13,420 | $369,200 | $59,700 | $309,500 |
| 2022 | $13,358 | $369,200 | $59,700 | $309,500 |
| 2021 | $13,443 | $369,200 | $59,700 | $309,500 |
| 2020 | $13,428 | $369,200 | $59,700 | $309,500 |
| 2019 | $13,347 | $369,200 | $59,700 | $309,500 |
| 2018 | $13,129 | $369,200 | $59,700 | $309,500 |
| 2017 | $13,775 | $388,900 | $75,600 | $313,300 |
| 2016 | $13,600 | $388,900 | $75,600 | $313,300 |
| 2015 | $13,211 | $388,900 | $75,600 | $313,300 |
| 2014 | $12,826 | $361,700 | $75,600 | $286,100 |
Agents Affiliated with this Home
-
Ebenezer Carpio

Seller's Agent in 2024
Ebenezer Carpio
Keller Williams Realty - Moorestown
(856) 772-7221
85 Total Sales
-
Patricia Baer

Buyer's Agent in 2024
Patricia Baer
Penzone Realty
(856) 842-2137
14 Total Sales
-
Debra Campbell
D
Seller's Agent in 2018
Debra Campbell
Thomas E Lillie Realty
(609) 254-5119
2 Total Sales
-
C
Buyer's Agent in 2018
Christine Latham
BHHS Fox & Roach
-
A
Seller's Agent in 2013
APRIL MCELWEE
Keller Williams Hometown
-
F
Seller Co-Listing Agent in 2013
FRANK LEWIS
BHHS Fox & Roach
Map
Source: Bright MLS
MLS Number: NJGL2045490
APN: 11-00129-0201-00007
- 201 Luray Dr
- 1037 Suffolk Dr
- 1241 Clayton Rd
- 1049 Clayton Rd
- 420 Huntingdon Dr
- 915 Butler Dr
- 167 Presley Way
- 1400 Endingo Ave
- 236 S Tuckahoe Rd
- 758 N Tuckahoe Rd
- 1825 Hessian Dr
- 1405 Heath Ct
- 536 Kessel Ave
- 1544 Whispering Woods Dr
- 550 Cedar Ave
- 3 Beckett St
- 613 Cedar Ave
- 611 Fries Mill Rd
- 5 Bacon St
- 784 Allison Dr

