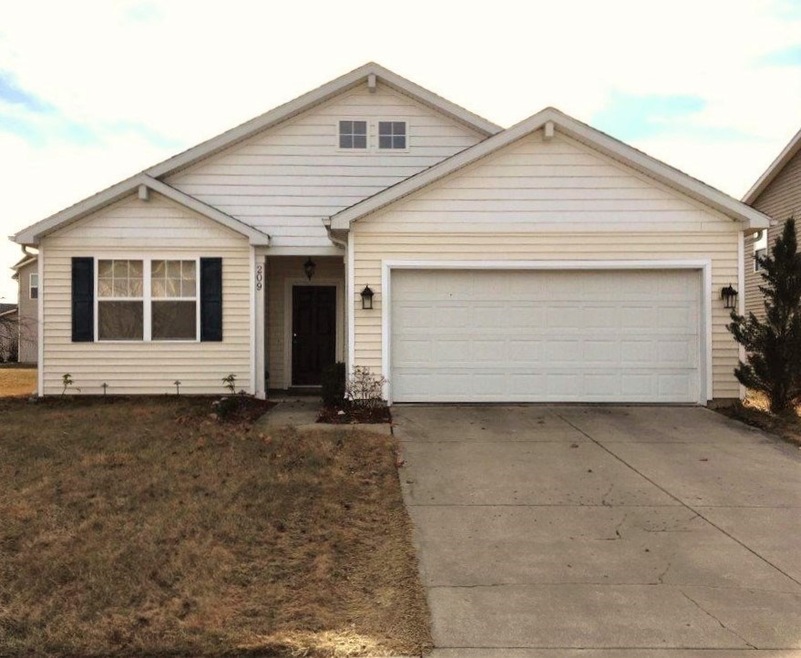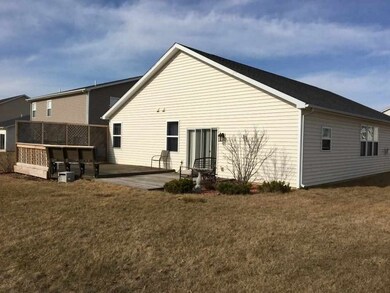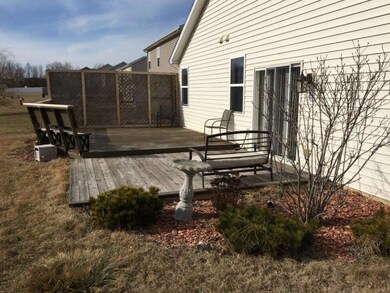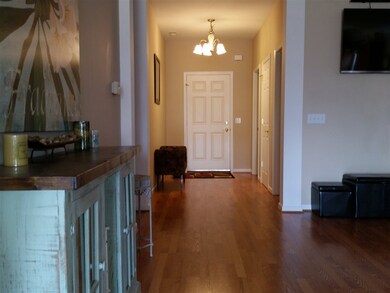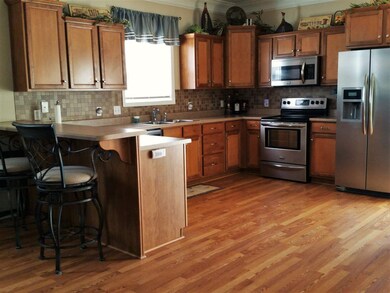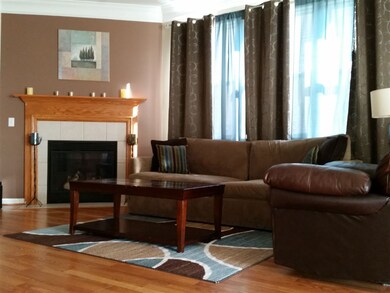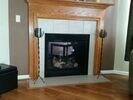
209 Chisholm Place Fort Wayne, IN 46825
Northwest Fort Wayne NeighborhoodAbout This Home
As of April 2025Immaculate, 3 bedroom, 2 full bath ranch. Walk through the foyer into the large, open Great room and kitchen that have oak, laminate flooring. Gas fireplace with tiled surround. Spacious kitchen has staggered, oak cabinets with brushed nickle hardware, tiled back splash, raised breakfast bar, chandelier and oak laminate flooring. The Frigidaire Gallery Series appliances all stay. Split bedroom floor plan offers you the privacy you deserve. Large walk-in closet for all of your clothes. Master bath has garden tub and separate stand up shower. Tiled floor, shower and bathtub surrounding. Double oak vanity with brushed nickel hardware. This home is perfect for entertaining. Feel free to invite your guests outside for a relaxing evening on the bi-level deck. Upper is 16x20 and has privacy wall. Lower deck is 14x14. Single hung windows with slideouts make keeping your windows clean easier. Newer berber carpet in bedrooms. Pull down, steel Attic access with double floor for all of your seasonal storage in the garage. Call for your private showing today.
Last Buyer's Agent
Connie Abbett
Re/Max Professional Group
Home Details
Home Type
Single Family
Est. Annual Taxes
$2,788
Year Built
2005
Lot Details
0
HOA Fees
$8 per month
Parking
2
Listing Details
- Class: RESIDENTIAL
- Property Sub Type: Site-Built Home
- Year Built: 2005
- Age: 11
- Style: One Story
- Architectural Style: Ranch
- Total Number of Rooms: 6
- Bedrooms: 3
- Number Above Grade Bedrooms: 3
- Total Bathrooms: 2
- Total Full Bathrooms: 2
- Legal Description: SADDLEBROOK SEC III LOT 98
- Parcel Number ID: 02-07-11-251-021.000-073
- Platted: Yes
- Amenities: 1st Bdrm En Suite, Attic Pull Down Stairs, Attic Storage, Breakfast Bar, Cable Ready, Closet(s) Walk-in, Countertops-Laminate, Deck Open, Disposal, Dryer Hook Up Electric, Eat-In Kitchen, Foyer Entry, Garage Door Opener, Jet/Garden Tub, Porch Covered, Range/Oven Hook Up Elec, Six Panel Doors, Twin Sink Vanity, Stand Up Shower, Main Floor Laundry
- Location: City/Town/Suburb
- Sp Lp Percent: 94.73
- Special Features: None
Interior Features
- Total Sq Ft: 1692
- Total Finished Sq Ft: 1692
- Above Grade Finished Sq Ft: 1692
- Basement Foundation: Slab
- Number Of Fireplaces: 1
- Fireplace: Living/Great Rm, Fireplace Screen/Door, Gas Starter
- Flooring: Carpet, Laminate, Tile
- Living Great Room: Dimensions: 16x21, On Level: Main
- Kitchen: Dimensions: 14x16, On Level: Main
- Bedroom 1: Dimensions: 13x19, On Level: Main
- Bedroom 2: Dimensions: 10x12, On Level: Main
- Bedroom 3: Dimensions: 10x11, On Level: Main
- Number of Main Level Full Bathrooms: 2
Exterior Features
- Exterior: Cedar, Vinyl
- Roof Material: Shingle
- Outbuilding1: None
Garage/Parking
- Garage Type: Attached
- Garage Number Of Cars: 2
- Garage Size: Dimensions: 19x24
- Garage Sq Ft: 456
Utilities
- Cooling: Central Air
- Heating Fuel: Gas, Forced Air
- Sewer: City
- Water Utilities: City
- Laundry: Dimensions: 5xMain, On Level: 11
Condo/Co-op/Association
- Association Fees: 92
- Association Fees Frequency: Annually
Schools
- School District: Fort Wayne Community
- Elementary School: Lincoln
- Middle School: Shawnee
- High School: Northrop
Lot Info
- Lot Description: Level
- Lot Dimensions: 62x130
- Estimated Lot Sq Ft: 8059
- Estimated Lot Size Acres: 0.185
Tax Info
- Annual Taxes: 1338
- Exemptions: Homestead, Mortgage
Ownership History
Purchase Details
Home Financials for this Owner
Home Financials are based on the most recent Mortgage that was taken out on this home.Purchase Details
Home Financials for this Owner
Home Financials are based on the most recent Mortgage that was taken out on this home.Purchase Details
Purchase Details
Home Financials for this Owner
Home Financials are based on the most recent Mortgage that was taken out on this home.Purchase Details
Home Financials for this Owner
Home Financials are based on the most recent Mortgage that was taken out on this home.Purchase Details
Home Financials for this Owner
Home Financials are based on the most recent Mortgage that was taken out on this home.Purchase Details
Home Financials for this Owner
Home Financials are based on the most recent Mortgage that was taken out on this home.Purchase Details
Home Financials for this Owner
Home Financials are based on the most recent Mortgage that was taken out on this home.Similar Homes in Fort Wayne, IN
Home Values in the Area
Average Home Value in this Area
Purchase History
| Date | Type | Sale Price | Title Company |
|---|---|---|---|
| Warranty Deed | $245,000 | Metropolitan Title | |
| Interfamily Deed Transfer | $132,000 | Jeremy K. Nix, Attorney At Law | |
| Interfamily Deed Transfer | -- | None Available | |
| Warranty Deed | -- | Metropolitan Title Of In | |
| Interfamily Deed Transfer | -- | Meridian | |
| Interfamily Deed Transfer | -- | Brickstone Title Inc | |
| Interfamily Deed Transfer | -- | Meridian Title Corporation | |
| Warranty Deed | -- | Land America-Lawyers Title |
Mortgage History
| Date | Status | Loan Amount | Loan Type |
|---|---|---|---|
| Open | $228,000 | New Conventional | |
| Previous Owner | $131,475 | Commercial | |
| Previous Owner | $134,910 | FHA | |
| Previous Owner | $138,902 | FHA | |
| Previous Owner | $137,332 | FHA | |
| Previous Owner | $30,025 | New Conventional | |
| Previous Owner | $100,388 | Fannie Mae Freddie Mac |
Property History
| Date | Event | Price | Change | Sq Ft Price |
|---|---|---|---|---|
| 04/07/2025 04/07/25 | Sold | $267,500 | 0.0% | $162 / Sq Ft |
| 03/03/2025 03/03/25 | Pending | -- | -- | -- |
| 01/27/2025 01/27/25 | Price Changed | $267,500 | -1.8% | $162 / Sq Ft |
| 01/05/2025 01/05/25 | For Sale | $272,500 | +11.2% | $165 / Sq Ft |
| 06/27/2022 06/27/22 | Sold | $245,000 | +2.1% | $145 / Sq Ft |
| 05/23/2022 05/23/22 | Pending | -- | -- | -- |
| 05/22/2022 05/22/22 | For Sale | $239,900 | +68.9% | $142 / Sq Ft |
| 02/29/2016 02/29/16 | Sold | $142,000 | -5.3% | $84 / Sq Ft |
| 02/12/2016 02/12/16 | Pending | -- | -- | -- |
| 02/03/2016 02/03/16 | For Sale | $149,900 | -- | $89 / Sq Ft |
Tax History Compared to Growth
Tax History
| Year | Tax Paid | Tax Assessment Tax Assessment Total Assessment is a certain percentage of the fair market value that is determined by local assessors to be the total taxable value of land and additions on the property. | Land | Improvement |
|---|---|---|---|---|
| 2024 | $2,788 | $254,000 | $21,200 | $232,800 |
| 2023 | $2,788 | $245,000 | $21,200 | $223,800 |
| 2022 | $2,360 | $210,200 | $21,200 | $189,000 |
| 2021 | $1,965 | $176,100 | $21,200 | $154,900 |
| 2020 | $1,784 | $163,900 | $21,200 | $142,700 |
| 2019 | $1,686 | $155,800 | $21,200 | $134,600 |
| 2018 | $1,665 | $153,000 | $21,200 | $131,800 |
| 2017 | $1,497 | $137,000 | $21,200 | $115,800 |
| 2016 | $2,820 | $129,400 | $21,200 | $108,200 |
| 2014 | $1,338 | $130,000 | $21,200 | $108,800 |
| 2013 | $1,290 | $125,600 | $21,200 | $104,400 |
Agents Affiliated with this Home
-
K
Seller's Agent in 2025
Kathy Hutchins
CENTURY 21 Bradley Realty, Inc
-
D
Buyer's Agent in 2025
Denise Smothermon
North Eastern Group Realty
-
J
Buyer's Agent in 2022
Julie Hall
Patton Hall Real Estate
-
L
Seller's Agent in 2016
Lee Prescott
Keller Williams Realty Group
-
C
Buyer's Agent in 2016
Connie Abbett
RE/MAX
Map
Source: Indiana Regional MLS
MLS Number: 201604119
APN: 02-07-11-251-021.000-073
- 307 Chisholm Place
- 8333 Chapel Hill Place
- 114 Riley Place
- 8126 Coldwater Rd
- 8407 Medallion Run
- 9026 Wallen Ln
- 7832 Coldwater Rd
- 1014 Oak Bay Run
- 1132 Fox Orchard Run
- 1031 Skyline Pass
- 8723 Newberry Dr
- 9001 Hickory Knoll Blvd
- 9028 Hickory Knoll Blvd
- 9305 Wallen Ct
- 1130 Skyline Pass
- 9286 Colchester Terrace
- 830 Songbird Ct
- 870 Songbird Ct
- 845 Songbird Ct
- 837 Owls Point
