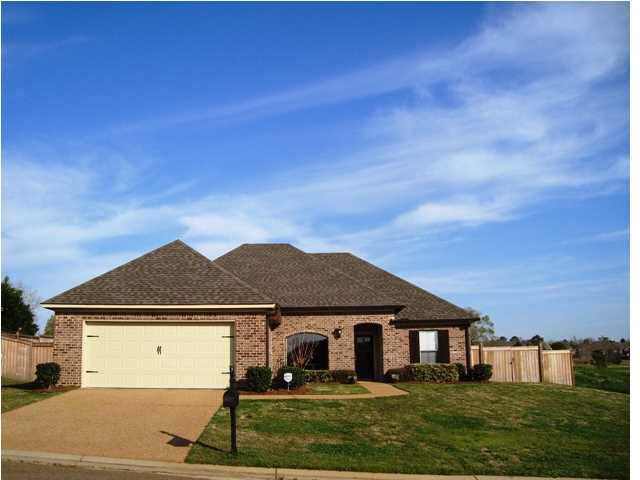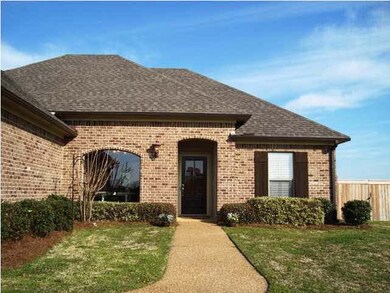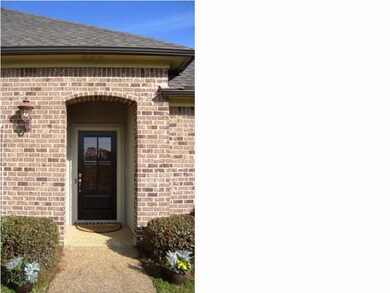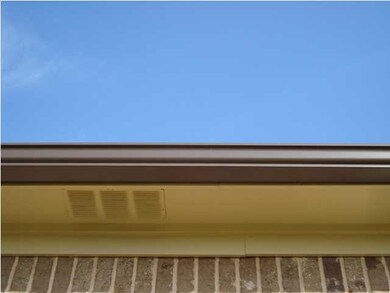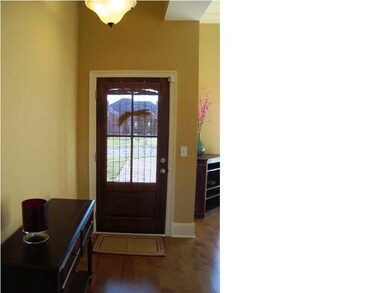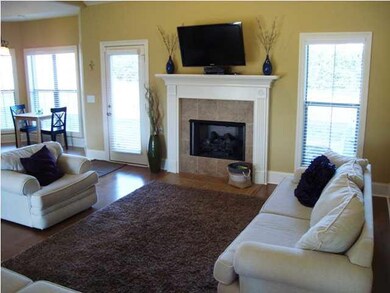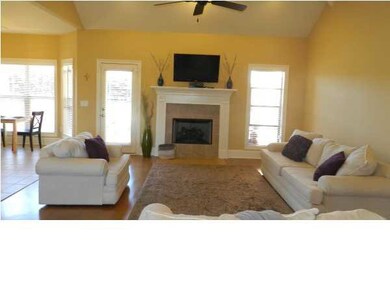
Highlights
- On Golf Course
- In Ground Pool
- Wood Flooring
- Pearl Lower Elementary School Rated A
- Multiple Fireplaces
- Acadian Style Architecture
About This Home
As of May 2022FABULOUS 4/2 located in Prestigious Patrick Farms Golf Course Community. This home features a split plan with large Open Living Area, Formal Dining, the Kitchen is wonderful with a view of the Open Living Area for conversing with your guest or family members, Granite Counters, Breakfast Bar, Pantry, Built-in Microwave and ample cabinetry for storage. The Laundry Room doubles as a Mud Room and provides additional storage and has a built-in hanging rack. Escape from your busy day to the Spacious Master Suite which features a lovely Jacuzzi Tub, Separate Shower, Double Vanities and Large Walk-in Closet with built-ins. Like to Entertain? Then this Backyard is for you, with Privacy Wood Fencing on the front and sides and the rear has wrought iron fencing with landscaping that provides privacy while leaving a view of Golf Course property. "Special financing incentives available on this property from SIRVA'S preferred lender."
Last Agent to Sell the Property
Belinda Elder
Crye-Leike License #S-27334 Listed on: 03/27/2014

Last Buyer's Agent
Melissa Honea
Dream Home Properties License #B18635
Home Details
Home Type
- Single Family
Est. Annual Taxes
- $1,771
Year Built
- Built in 2009
Lot Details
- On Golf Course
- Wrought Iron Fence
- Wood Fence
- Back Yard Fenced
HOA Fees
- $15 Monthly HOA Fees
Parking
- 2 Car Attached Garage
- Garage Door Opener
Home Design
- Acadian Style Architecture
- Brick Exterior Construction
- Slab Foundation
- Architectural Shingle Roof
Interior Spaces
- 1,857 Sq Ft Home
- 1-Story Property
- High Ceiling
- Ceiling Fan
- Multiple Fireplaces
- Insulated Windows
- Storage
- Electric Dryer Hookup
- Property Views
Kitchen
- Electric Oven
- Electric Cooktop
- Recirculated Exhaust Fan
- Microwave
- Dishwasher
- Disposal
Flooring
- Wood
- Carpet
- Ceramic Tile
Bedrooms and Bathrooms
- 4 Bedrooms
- Walk-In Closet
- 2 Full Bathrooms
- Double Vanity
Home Security
- Home Security System
- Fire and Smoke Detector
Outdoor Features
- In Ground Pool
- Slab Porch or Patio
Schools
- Pearl Upper Elementary School
- Pearl Middle School
- Pearl High School
Utilities
- Central Heating and Cooling System
- Heating System Uses Natural Gas
- Gas Water Heater
- Cable TV Available
Listing and Financial Details
- Assessor Parcel Number G08C000006 00310I
Community Details
Overview
- Association fees include ground maintenance, pool service
- Patrick Farms Subdivision
Recreation
- Golf Course Community
- Community Pool
Ownership History
Purchase Details
Home Financials for this Owner
Home Financials are based on the most recent Mortgage that was taken out on this home.Purchase Details
Similar Homes in Pearl, MS
Home Values in the Area
Average Home Value in this Area
Purchase History
| Date | Type | Sale Price | Title Company |
|---|---|---|---|
| Warranty Deed | -- | -- | |
| Warranty Deed | -- | -- |
Mortgage History
| Date | Status | Loan Amount | Loan Type |
|---|---|---|---|
| Open | $35,000 | Stand Alone Refi Refinance Of Original Loan |
Property History
| Date | Event | Price | Change | Sq Ft Price |
|---|---|---|---|---|
| 05/26/2022 05/26/22 | Sold | -- | -- | -- |
| 04/22/2022 04/22/22 | Pending | -- | -- | -- |
| 03/17/2022 03/17/22 | For Sale | $260,000 | +23.9% | $140 / Sq Ft |
| 07/09/2014 07/09/14 | Sold | -- | -- | -- |
| 07/08/2014 07/08/14 | Pending | -- | -- | -- |
| 02/24/2014 02/24/14 | For Sale | $209,900 | -- | $113 / Sq Ft |
Tax History Compared to Growth
Tax History
| Year | Tax Paid | Tax Assessment Tax Assessment Total Assessment is a certain percentage of the fair market value that is determined by local assessors to be the total taxable value of land and additions on the property. | Land | Improvement |
|---|---|---|---|---|
| 2024 | $4,061 | $32,480 | $0 | $0 |
| 2023 | $4,022 | $32,168 | $0 | $0 |
| 2022 | $2,349 | $21,445 | $0 | $0 |
| 2021 | $2,349 | $21,445 | $0 | $0 |
| 2020 | $2,349 | $21,445 | $0 | $0 |
| 2019 | $2,121 | $19,170 | $0 | $0 |
| 2018 | $2,083 | $19,170 | $0 | $0 |
| 2017 | $2,083 | $19,170 | $0 | $0 |
| 2016 | $1,933 | $18,715 | $0 | $0 |
| 2015 | $1,933 | $18,715 | $0 | $0 |
| 2014 | $1,195 | $18,715 | $0 | $0 |
| 2013 | $1,771 | $18,635 | $0 | $0 |
Agents Affiliated with this Home
-
Elissa Yarrow

Seller's Agent in 2022
Elissa Yarrow
Keller Williams
(601) 977-9411
87 Total Sales
-
Keith Townsend

Buyer's Agent in 2022
Keith Townsend
Crye-Leike Of MS-SH
(662) 902-6581
74 Total Sales
-

Seller's Agent in 2014
Belinda Elder
Crye-Leike
(601) 941-1400
21 Total Sales
-

Buyer's Agent in 2014
Melissa Honea
Dream Home Properties
(601) 209-6093
27 Total Sales
Map
Source: MLS United
MLS Number: 1261436
APN: G08C-000006-00310
- 265 Clubview Cir
- 595 Westfield Dr
- 585 Clubhouse Dr
- 312 Grandview Ct
- 441 Wildberry Cir
- 710 Sweetwater Dr
- 407 Patrick Farms Dr
- 414 Patrick Farms Dr
- 990 Clubhouse Dr
- 545 Westfield Dr
- 540 Patrick Farms Dr
- 538 Patrick Farms Dr
- 536 Patrick Farms Dr
- 534 Patrick Farms Dr
- 532 Patrick Farms Dr
- 530 Patrick Farms Dr
- 136 Greenfield Ln
- 220 Village Cove
- 0 Willeaner Dr Unit 4084139
- 642 Westfield Dr
