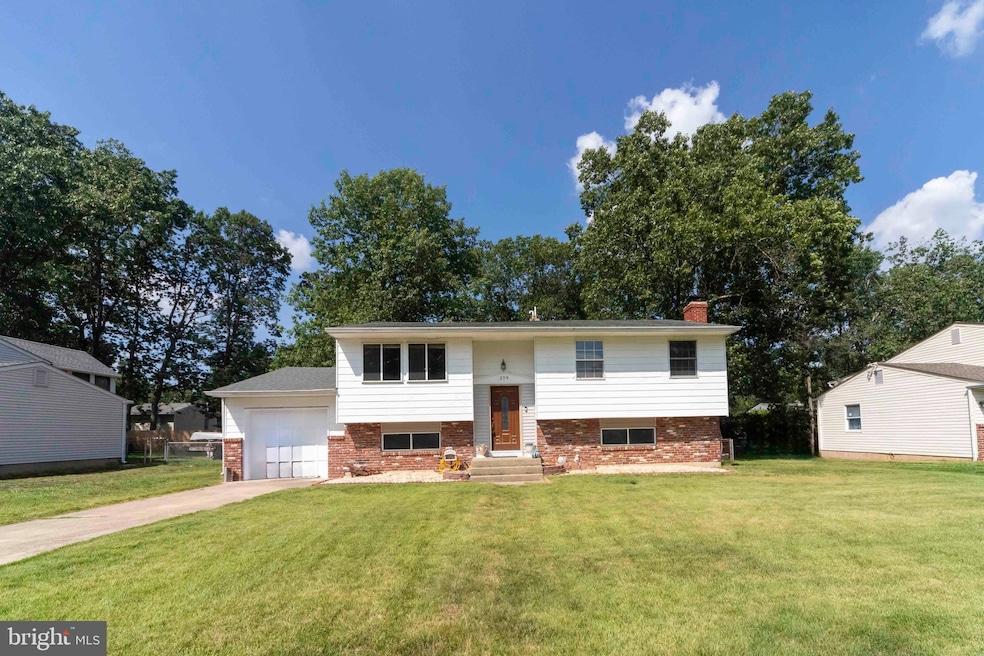
209 Colorado Trail Browns Mills, NJ 08015
Estimated payment $2,439/month
Highlights
- No HOA
- Oversized Parking
- Partially Fenced Property
- 1 Car Attached Garage
- Forced Air Heating and Cooling System
- Carpet
About This Home
This serene and comfortable bi-level invites you to experience the perfect blend of tranquility and convenience. With four bedrooms and two full bathrooms, there’s plenty of room for your family to thrive. Nestled in the peaceful Presidential Lakes Estates within the Pinelands National Reserve, this home offers a prime location. Enjoy the proximity to Joint Base McGuire-Dix-Lakehurst, the Jersey Shore, Lebanon State Forest, and Route 70, ensuring you have easy access to a variety of amenities and activities. As you step inside, you’ll be welcomed by a bright and inviting living room that flows effortlessly into the dining area, ideal for entertaining and family gatherings. The well-appointed kitchen, with its ample glass-faced cabinet space and essential appliances, is perfect for preparing delicious meals. The expansive lower level is a haven for entertainment. Imagine a pool table, a charming brick-walled wood-burning stove with a mantle, and a cozy living space. A dedicated laundry room and utility room add to the convenience, while the connected garage offers ample space for your dream workshop, complete with a private entrance. Outside, the vast backyard is your personal oasis, perfect for outdoor activities, gardening, or simply unwinding in the peaceful surroundings. There’s plenty of room for a pool addition, making this home an ideal choice for a growing family and gatherings. A sizable shed provides extra storage for your gardening needs. Don’t miss this incredible opportunity to embrace a tranquil lifestyle in a home designed for comfort and convenience.
Home Details
Home Type
- Single Family
Est. Annual Taxes
- $5,774
Year Built
- Built in 1976
Lot Details
- 9,997 Sq Ft Lot
- Lot Dimensions are 80.00 x 125.00
- Partially Fenced Property
Parking
- 1 Car Attached Garage
- 2 Driveway Spaces
- Oversized Parking
- On-Street Parking
Home Design
- Block Foundation
- Frame Construction
- Shingle Roof
Interior Spaces
- 1,888 Sq Ft Home
- Property has 2 Levels
- Carpet
- Laundry on lower level
Bedrooms and Bathrooms
- 4 Main Level Bedrooms
- 2 Full Bathrooms
Utilities
- Forced Air Heating and Cooling System
- Well
- Natural Gas Water Heater
- Municipal Trash
- On Site Septic
Community Details
- No Home Owners Association
- Presidential Lakes Subdivision
Listing and Financial Details
- Tax Lot 00015
- Assessor Parcel Number 29-00725-00015
Map
Home Values in the Area
Average Home Value in this Area
Tax History
| Year | Tax Paid | Tax Assessment Tax Assessment Total Assessment is a certain percentage of the fair market value that is determined by local assessors to be the total taxable value of land and additions on the property. | Land | Improvement |
|---|---|---|---|---|
| 2025 | $5,774 | $188,400 | $38,000 | $150,400 |
| 2024 | $5,418 | $188,400 | $38,000 | $150,400 |
| 2023 | $5,418 | $188,400 | $38,000 | $150,400 |
| 2022 | $5,015 | $188,400 | $38,000 | $150,400 |
| 2021 | $4,810 | $188,400 | $38,000 | $150,400 |
| 2020 | $4,629 | $188,400 | $38,000 | $150,400 |
| 2019 | $4,433 | $188,400 | $38,000 | $150,400 |
| 2018 | $4,282 | $188,400 | $38,000 | $150,400 |
| 2017 | $4,194 | $188,400 | $38,000 | $150,400 |
| 2016 | $4,261 | $114,000 | $20,800 | $93,200 |
| 2015 | $4,227 | $114,000 | $20,800 | $93,200 |
| 2014 | $4,041 | $114,000 | $20,800 | $93,200 |
Property History
| Date | Event | Price | Change | Sq Ft Price |
|---|---|---|---|---|
| 07/31/2025 07/31/25 | For Sale | $360,000 | -- | $191 / Sq Ft |
Purchase History
| Date | Type | Sale Price | Title Company |
|---|---|---|---|
| Interfamily Deed Transfer | -- | Infinity Title Agency Inc |
Mortgage History
| Date | Status | Loan Amount | Loan Type |
|---|---|---|---|
| Closed | $30,000 | Stand Alone Second | |
| Closed | $100,000 | New Conventional | |
| Closed | $29,900 | Unknown |
Similar Homes in Browns Mills, NJ
Source: Bright MLS
MLS Number: NJBL2093446
APN: 29-00725-0000-00015
- 301 Colorado Trail
- 503 New York Rd
- 310 Montana Trail
- 317 Colorado Trail
- 112 Tennessee Trail
- 327 W Virginia Rd
- 513 Louisiana Trail
- 107 Alabama Trail
- 515 New Jersey Rd
- 515 W Virginia Rd
- 5 Maryland Trail
- 526 Virginia Dr
- 0 Indiana Trail
- 402 Virginia Dr
- 2 Oregon Trail
- 203 Spruce
- 22 Tecumseh Trail
- 603 Tecumseh Trail
- 310 Piute Trail
- 305 Wichita Trail
- 96 Tecumseh Trail
- 224 Chippewa Trail
- 110 Sepulga Dr
- 39 Filbert Ave
- 132 Clubhouse Rd
- 20 Juliustown Rd Unit 20B
- 2401 N Lakeshore Dr
- 226 Juniper Ave
- 200 Rugby St
- 613 Nutmeg St
- 258 Pemberton Blvd
- 205 Magnolia Rd Unit 3
- 176 Lemmon Ave
- 250 Purdue Ave
- 148 Kinsley Rd
- 928 Pemberton - Browns Mills Rd
- 930 Pemberton Browns Mills Rd
- 224 Swarthmore Ct
- 135 Lemmon Ave
- 110 Lemmon Ave






