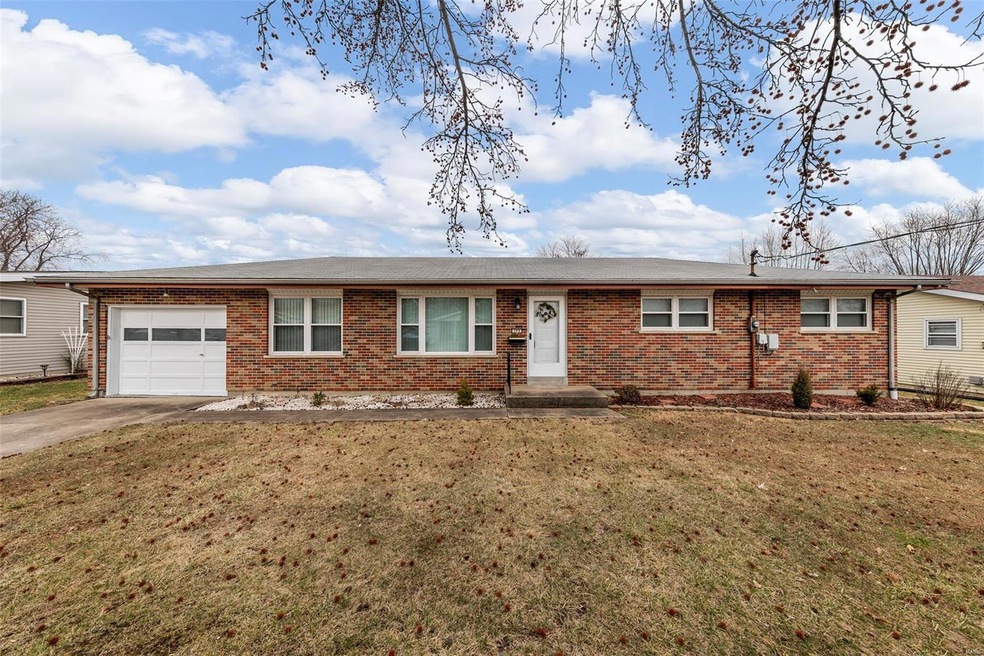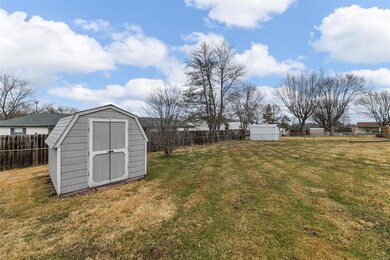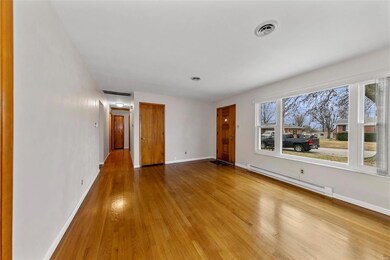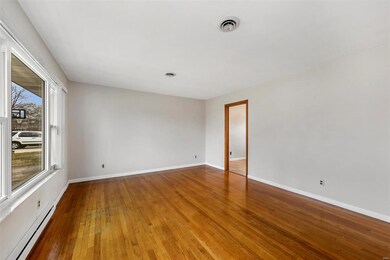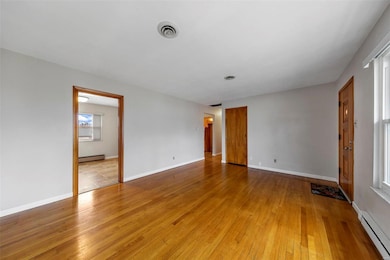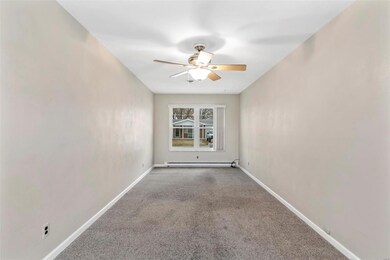
209 Cordes St O Fallon, MO 63366
Estimated Value: $260,000 - $265,000
Highlights
- Ranch Style House
- Wood Flooring
- Formal Dining Room
- Joseph L. Mudd Elementary School Rated A-
- Great Room
- 1 Car Attached Garage
About This Home
As of April 2022Don't miss this well maintained ALL BRICK home, one of the largest ranches available in the area w/almost 1400 sq ft on main level! The BONUS in this home is the extra family room area on the main level, perfect as family room, play room or could even be converted to a 4th bedroom! Such an amazing option not found in many homes! Original hardwood floors in great room, hall and all bedrooms! Updated vinyl floors in kitchen & dining area, as well as updated counter tops in kitchen, with so many cabinets, and updated smooth cooktop! Huge level, full fenced yard with shed! Nice sized master bdrm & 2 addl bdrms & full bath w/tile floors & updated vanity. Lower level is partially finished with 1/2 bath, framed room, paneling, ready to complete finish for addl space! Prior owner updated windows. Newer central air. Efficient baseboard heaters. Extra deep one car garage. 1 year warranty. Great location near everything! Seller is selling home in As Is condition. Showings start Friday March 18.
Last Agent to Sell the Property
RE/MAX Platinum License #1999144168 Listed on: 03/14/2022

Last Buyer's Agent
Dustin Dailing
Entera Realty, LLC License #2016040074
Home Details
Home Type
- Single Family
Est. Annual Taxes
- $2,936
Year Built
- Built in 1960
Lot Details
- 10,019 Sq Ft Lot
- Lot Dimensions are 80x125x80x125
- Fenced
- Level Lot
Parking
- 1 Car Attached Garage
- Oversized Parking
- Garage Door Opener
Home Design
- Ranch Style House
- Traditional Architecture
- Brick or Stone Mason
Interior Spaces
- 1,378 Sq Ft Home
- Ceiling Fan
- Great Room
- Family Room
- Formal Dining Room
Kitchen
- Eat-In Kitchen
- Built-In Oven
- Electric Cooktop
- Disposal
Flooring
- Wood
- Partially Carpeted
Bedrooms and Bathrooms
- 3 Main Level Bedrooms
Basement
- Basement Fills Entire Space Under The House
- Finished Basement Bathroom
Outdoor Features
- Patio
- Shed
Schools
- J.L. Mudd/Forest Park Elementary School
- Ft. Zumwalt North Middle School
- Ft. Zumwalt North High School
Utilities
- Central Air
- Baseboard Heating
- Electric Water Heater
- High Speed Internet
Listing and Financial Details
- Assessor Parcel Number 2-057A-4238-00-0006.0000000
Ownership History
Purchase Details
Home Financials for this Owner
Home Financials are based on the most recent Mortgage that was taken out on this home.Purchase Details
Purchase Details
Purchase Details
Purchase Details
Purchase Details
Similar Homes in the area
Home Values in the Area
Average Home Value in this Area
Purchase History
| Date | Buyer | Sale Price | Title Company |
|---|---|---|---|
| Fkh Sfr Propco J Lp | -- | None Listed On Document | |
| Kovac Anthony L | -- | None Available | |
| Kovac Carolyn E | -- | None Available | |
| Kovac Carolyn E | $125,000 | None Available | |
| Hardy Lee R | -- | None Available | |
| Hardy Lee | -- | -- | |
| Hardy Lee | -- | -- |
Mortgage History
| Date | Status | Borrower | Loan Amount |
|---|---|---|---|
| Open | Fkh Sfr Propco J Lp | $871,633,000 | |
| Previous Owner | Hardy Lee R | $69,000 | |
| Previous Owner | Hardy Lee | $75,000 |
Property History
| Date | Event | Price | Change | Sq Ft Price |
|---|---|---|---|---|
| 04/15/2022 04/15/22 | Sold | -- | -- | -- |
| 04/04/2022 04/04/22 | Pending | -- | -- | -- |
| 03/14/2022 03/14/22 | Price Changed | $219,950 | +0.2% | $160 / Sq Ft |
| 03/14/2022 03/14/22 | For Sale | $219,500 | 0.0% | $159 / Sq Ft |
| 03/23/2015 03/23/15 | Rented | $1,000 | 0.0% | -- |
| 03/23/2015 03/23/15 | For Rent | $1,000 | -- | -- |
| 03/17/2015 03/17/15 | Under Contract | -- | -- | -- |
Tax History Compared to Growth
Tax History
| Year | Tax Paid | Tax Assessment Tax Assessment Total Assessment is a certain percentage of the fair market value that is determined by local assessors to be the total taxable value of land and additions on the property. | Land | Improvement |
|---|---|---|---|---|
| 2023 | $2,936 | $44,199 | $0 | $0 |
| 2022 | $2,048 | $28,520 | $0 | $0 |
| 2021 | $2,049 | $28,520 | $0 | $0 |
| 2020 | $2,153 | $29,135 | $0 | $0 |
| 2019 | $2,158 | $29,135 | $0 | $0 |
| 2018 | $1,979 | $25,485 | $0 | $0 |
| 2017 | $1,946 | $25,485 | $0 | $0 |
| 2016 | $1,823 | $23,780 | $0 | $0 |
| 2015 | $1,695 | $23,780 | $0 | $0 |
| 2014 | $1,610 | $22,224 | $0 | $0 |
Agents Affiliated with this Home
-
Lisa Adkins

Seller's Agent in 2022
Lisa Adkins
RE/MAX
(636) 272-4205
75 in this area
304 Total Sales
-

Buyer's Agent in 2022
Dustin Dailing
Entera Realty, LLC
(713) 248-9869
-

Seller's Agent in 2015
Marti Henson
Berkshire Hathway Home Services
(314) 971-0703
Map
Source: MARIS MLS
MLS Number: MIS22014844
APN: 2-057A-4238-00-0006.0000000
- 418 S Main St
- 215 Kildare Ct Unit 21A
- 17 Megans Ct Unit 5H
- 69 Jakes Ct
- 326 Westridge Dr
- 75 Country Life Dr
- 151 N Wellington St
- 147 S Wellington
- 533 Bramblett Hills
- 510 Bramblett Hills
- 333 Bramblett Hills
- 414 Imperial Ct
- 401 Coronation Dr
- 706 Loretta Dr
- 413 Saint John Dr
- 38 Downing St
- 63 Plackemeier Dr
- 508 Prince Ruppert Dr
- 824 Autumn Grove Dr
- 4 Springwind Ct
- 209 Cordes St
- 207 Cordes St
- 211 Cordes St
- 205 Cordes St
- 210 Cordes St
- 213 Cordes St
- 208 Cordes St
- 203 Cordes St
- 206 Cordes St
- 214 Cordes St
- 204 Cordes St
- 115 Cordes St
- 210 Mariae Ln
- 116 Cordes St
- 206 Mariae Ln
- 113 Cordes St
- 204 Mariae Ln
- 0 Castle Creek Lot 5 Ct Unit 80026603
- 0 Castle Creek Lot 7 Ct Unit 80026609
- 0 Castle Creek Lot 6 Ct Unit 80026605
