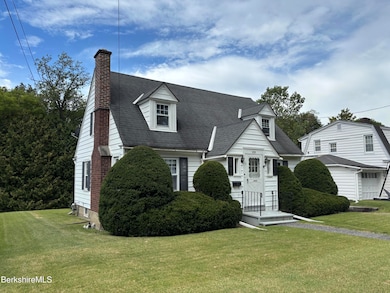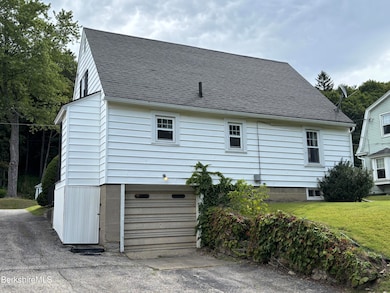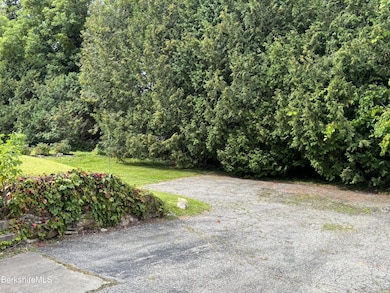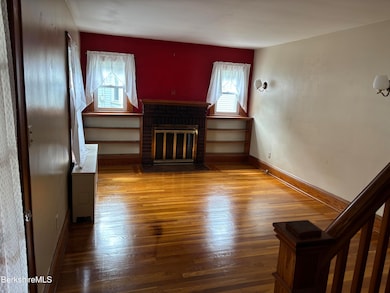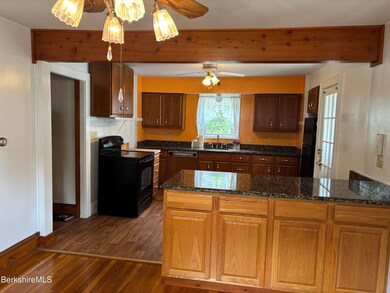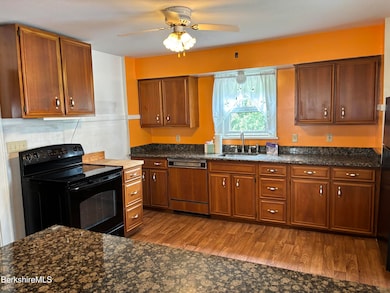209 Corinth St North Adams, MA 01247
Estimated payment $1,678/month
Highlights
- Cape Cod Architecture
- Stone Countertops
- Garage
- Wood Flooring
- Fireplace
- Heating System Uses Steam
About This Home
Come see this lovely Cape Style home located on a dead end street a short distance from downtown North Adams, MCLA and Mass MOCA museum of modern art. This home has gleaming hardwoods throughout and is ready for you to move right in. The Kitchen has a divider counter space with granite top and adjoining dining room offering a spacious space to entertain in, together with a comfortable fireplaced living room to enjoy. There is one full bath with granite countertop and ceramic tile in tub and on most of the walls. There is one bedroom all on the first floor. The Second floor offers two bedrooms with closet space. There is a one car under garage with a steelI-Beam with auto opener.
Listing Agent
BARB HASSAN REALTY, INC Brokerage Email: barb@barbhassanrealty.com License #9016811B Listed on: 10/16/2025
Home Details
Home Type
- Single Family
Est. Annual Taxes
- $3,658
Year Built
- 1940
Lot Details
- 6,621 Sq Ft Lot
- Lot Dimensions are 60' x 116''
Home Design
- Cape Cod Architecture
- Wood Frame Construction
- Asphalt Shingled Roof
- Aluminum Siding
Interior Spaces
- 1,240 Sq Ft Home
- Fireplace
- Insulated Windows
Kitchen
- Range
- Stone Countertops
- Disposal
Flooring
- Wood
- Laminate
- Ceramic Tile
Bedrooms and Bathrooms
- 3 Bedrooms
- 1 Full Bathroom
Laundry
- Dryer
- Washer
Unfinished Basement
- Walk-Out Basement
- Basement Fills Entire Space Under The House
Parking
- Garage
- Tuck Under Garage
- Off-Street Parking
Outdoor Features
- Exterior Lighting
Schools
- J S Sullivan Elementary School
- Drury High School
Utilities
- Heating System Uses Steam
- Heating System Uses Natural Gas
- Natural Gas Water Heater
- Cable TV Available
Map
Home Values in the Area
Average Home Value in this Area
Tax History
| Year | Tax Paid | Tax Assessment Tax Assessment Total Assessment is a certain percentage of the fair market value that is determined by local assessors to be the total taxable value of land and additions on the property. | Land | Improvement |
|---|---|---|---|---|
| 2025 | $3,658 | $218,900 | $43,600 | $175,300 |
| 2024 | $3,581 | $208,900 | $39,900 | $169,000 |
| 2023 | $3,442 | $194,800 | $39,900 | $154,900 |
| 2022 | $3,132 | $169,000 | $39,900 | $129,100 |
| 2021 | $2,912 | $156,500 | $37,000 | $119,500 |
| 2020 | $2,733 | $146,800 | $36,700 | $110,100 |
| 2019 | $2,568 | $134,400 | $33,900 | $100,500 |
| 2018 | $3,628 | $134,300 | $35,700 | $98,600 |
| 2017 | $3,442 | $132,900 | $35,300 | $97,600 |
| 2016 | $2,278 | $131,000 | $35,300 | $95,700 |
| 2015 | $2,186 | $131,000 | $35,300 | $95,700 |
Property History
| Date | Event | Price | List to Sale | Price per Sq Ft |
|---|---|---|---|---|
| 10/24/2025 10/24/25 | Pending | -- | -- | -- |
| 10/16/2025 10/16/25 | For Sale | $259,900 | -- | $210 / Sq Ft |
Source: Berkshire County Board of REALTORS®
MLS Number: 248017
APN: NADA-000216-000000-000058
- 0 Ashland St Unit 245228
- 388 Ashland St Unit 1
- 26 Bradford St
- 235 Kemp Ave
- 31 Dover St
- 11-15 Perry St
- 30 Dover St
- 74 Washington Ave
- 67 Cherry St
- 336 Walnut St
- 33 Gattuso Dr
- 297 Walnut St
- 54 Pine Hill Terrace
- 194 E Main St
- 0 Church St
- 152 Furnace St
- 100 Autumn Dr
- 19 N Church St Unit 11
- 19 N Church St Unit 14
- 19 N Church St Unit 12

