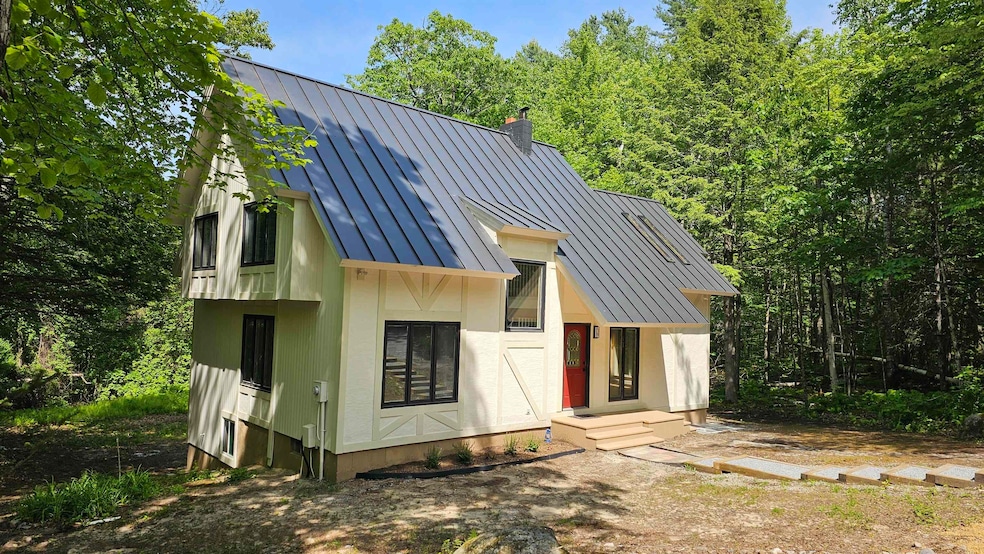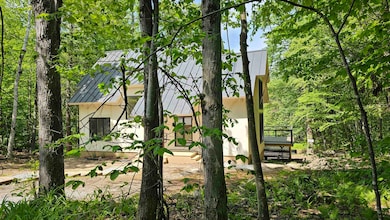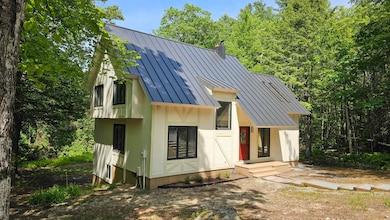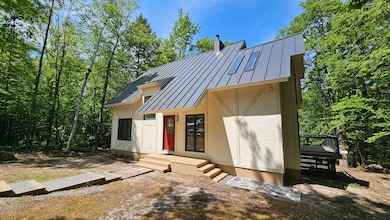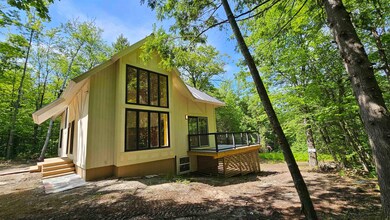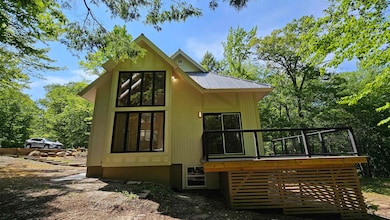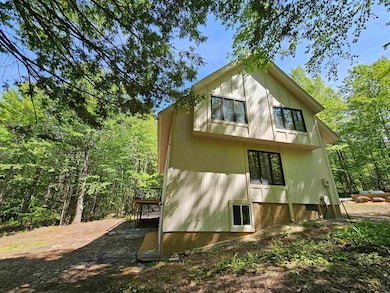
209 Craney Hill Rd Henniker, NH 03242
Estimated payment $3,911/month
Highlights
- 6.35 Acre Lot
- Contemporary Architecture
- Wooded Lot
- Deck
- Stream or River on Lot
- Cathedral Ceiling
About This Home
Beautifully updated Contemporary nestled on a private wooded lot abutting Pats Peak Ski Area, offering year-round comfort, space, and flexibility. This 3-bedroom, 3-bath home is perfect as a full-time residence, seasonal getaway, or multi-generational living with in-law suite potential. This move-in ready home provides room to grow. As you enter the home you through the foyer, you are greeted by the large open-concept great room featuring soaring cathedral ceilings, floor-to-ceiling windows, and a cozy wood stove The main level features brand-new luxury vinyl plank flooring, a spacious eat-in kitchen with granite countertops, a large center island, and a private deck overlooking the peaceful backyard. The first-floor primary bedroom includes a walk-in closet and attached full bath for convenient single-level living. Upstairs, you'll find two additional bedrooms, an oversized 3⁄4 bath with laundry hookups, and a cozy reading nook overlooking the great room. The fully finished walk-out lower level offers its own private entrance, a second living room with wood stove, a bonus room with closet, and additional laundry hookups, making it perfect for guests or extended family. Property is being offered with an additional 2.04 acre adjoining buildable lot see MLS #5045066 .. Nearby skiing at Pats Peak Henniker is well know for kayaking the rapids & Fly fishing. Easy commute to Concord and Manchester. Open House 6/28 Sat 12-2, Sun 6/29 10-12
Listing Agent
BHHS Verani Concord Brokerage Phone: 603-568-5863 License #059149 Listed on: 06/06/2025

Home Details
Home Type
- Single Family
Est. Annual Taxes
- $8,052
Year Built
- Built in 1986
Lot Details
- 6.35 Acre Lot
- Property fronts a private road
- Wooded Lot
- Garden
- Property is zoned RR
Home Design
- Contemporary Architecture
- Concrete Foundation
- Metal Roof
- Wood Siding
- Stucco
Interior Spaces
- Property has 1.75 Levels
- Woodwork
- Cathedral Ceiling
- Ceiling Fan
- Skylights
- Natural Light
- Entrance Foyer
- Great Room
- Family Room
- Combination Kitchen and Dining Room
- Washer and Dryer Hookup
Kitchen
- Eat-In Kitchen
- <<ENERGY STAR Qualified Dishwasher>>
- Kitchen Island
Flooring
- Carpet
- Tile
- Vinyl Plank
Bedrooms and Bathrooms
- 3 Bedrooms
- En-Suite Primary Bedroom
- En-Suite Bathroom
- Walk-In Closet
- In-Law or Guest Suite
Finished Basement
- Walk-Out Basement
- Basement Fills Entire Space Under The House
- Interior Basement Entry
Parking
- Stone Driveway
- Gravel Driveway
Accessible Home Design
- Accessible Full Bathroom
- Hard or Low Nap Flooring
Eco-Friendly Details
- Green Energy Fireplace or Wood Stove
Outdoor Features
- Stream or River on Lot
- Deck
Schools
- Henniker Community Elementary And Middle School
- John Stark Regional High Sch
Utilities
- Private Water Source
- Internet Available
- Cable TV Available
Community Details
- Trails
Listing and Financial Details
- Legal Lot and Block C5 / 8
- Assessor Parcel Number 8
Map
Home Values in the Area
Average Home Value in this Area
Tax History
| Year | Tax Paid | Tax Assessment Tax Assessment Total Assessment is a certain percentage of the fair market value that is determined by local assessors to be the total taxable value of land and additions on the property. | Land | Improvement |
|---|---|---|---|---|
| 2024 | $8,052 | $336,900 | $129,500 | $207,400 |
| 2023 | $9,064 | $405,000 | $129,500 | $275,500 |
| 2022 | $8,683 | $405,000 | $129,500 | $275,500 |
| 2021 | $9,000 | $276,400 | $86,700 | $189,700 |
| 2020 | $8,635 | $276,400 | $86,700 | $189,700 |
| 2019 | $7,156 | $202,500 | $92,600 | $109,900 |
| 2018 | $6,822 | $202,500 | $92,600 | $109,900 |
| 2017 | $6,873 | $202,500 | $92,600 | $109,900 |
| 2016 | $6,749 | $202,500 | $92,600 | $109,900 |
| 2015 | $6,373 | $202,500 | $92,600 | $109,900 |
| 2014 | $6,283 | $204,800 | $95,700 | $109,100 |
Property History
| Date | Event | Price | Change | Sq Ft Price |
|---|---|---|---|---|
| 06/06/2025 06/06/25 | For Sale | $585,000 | -- | $198 / Sq Ft |
Similar Homes in the area
Source: PrimeMLS
MLS Number: 5045223
APN: HENN-000001-000000-000586-C000000-5
- 209 Craney Hill Rd Unit C5-C4
- Lot 676 Weare Rd
- 540-X9-A Route 114
- 540-X9B Route 114
- 19 Old Mill Farm Rd
- 228 Patch Rd
- 540 x 9 Route 114
- 20 Pearl St
- 248 Huntington Rd
- 24 Ramsdell Rd
- 463 Craney Hill Rd
- 40 Rush Rd Unit B
- 40 Rush Rd Unit A
- 0 Old Concord Rd
- 114 Western Ave
- 50 Village Green
- 0 Patterson Hill Rd Unit 5018365
- 6 The Oaks
- 131 Old West Hopkinton Rd
- 278-B2 Foster Hill Rd
- 867 Quaker St
- 35 Collins Landing Rd Unit 37
- 48 Pine St
- 31 Maple St Unit 4
- 219 W Main St
- 163 Gould Hill Rd Unit A
- 64 Homestead Rd
- 115 High Rock Rd Unit B
- 10 Onset Rd
- 31 Water St Unit 3
- 227 Pleasant St
- 34 Modena Dr Unit Penacook Condo
- 45 Bog Rd Unit 5
- 72 Maplewood Ln
- 29 Bog Rd
- 113 Warren St Unit A
- 86 Fisherville Rd
- 113 School St Unit 1
- 120 Fisherville Rd Unit OakBridgeCondos#53
- 25 Pine St Unit A-upper
