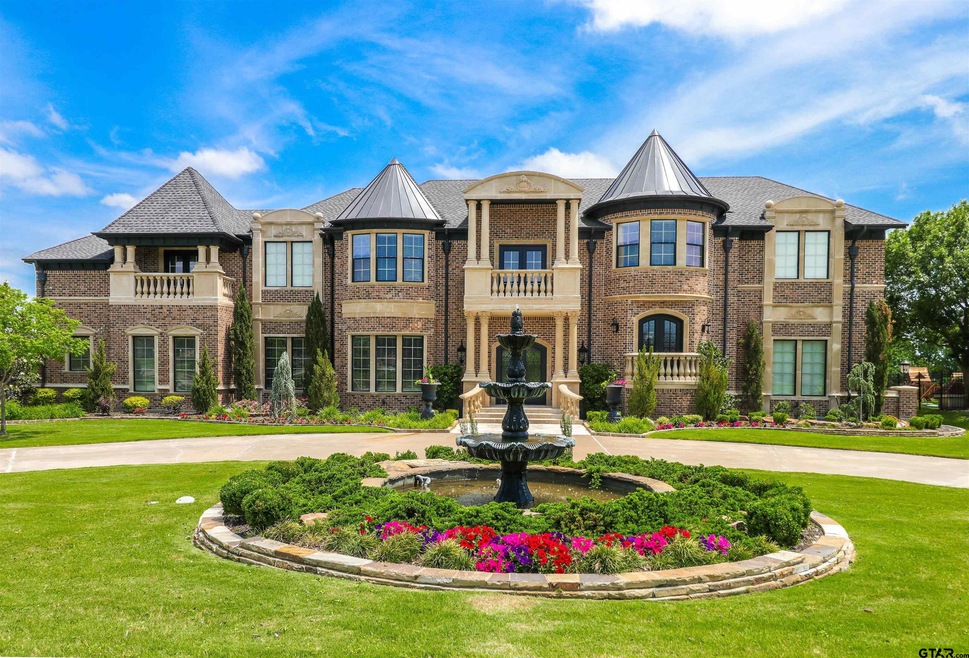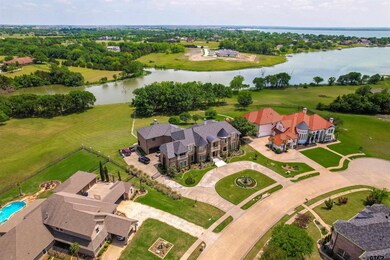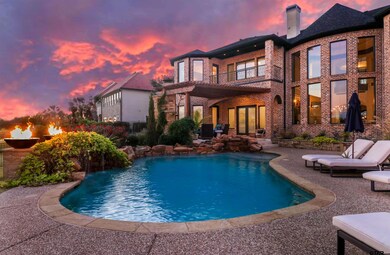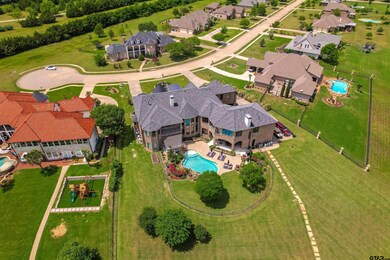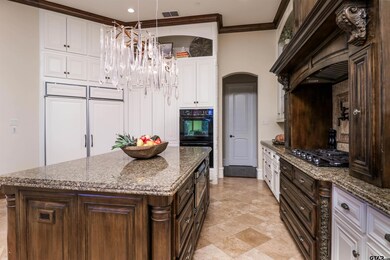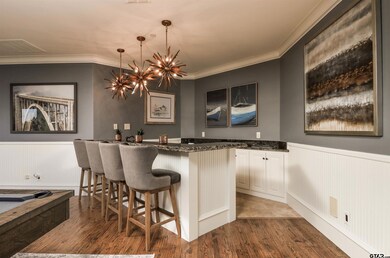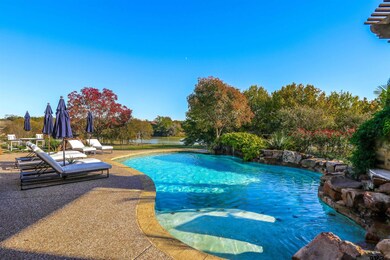
209 Crystal Ct Rockwall, TX 75032
Highlights
- Boathouse
- Pier
- Heated In Ground Pool
- Linda Lyon Elementary School Rated A
- Home Theater
- Sitting Area In Primary Bedroom
About This Home
As of February 2024Stunningly updated, fully furnished waterfront home on Lake Ray Hubbard includes 6 bedrooms, 4 with private sitting areas, 4 full and 4 half baths. Multiple dining and living areas, custom theater room, and game room with full bar and balcony overlooking the lake are ideal for entertaining. Outdoors find more dining and living areas, outdoor kitchen, private bath, 2 fireplaces, and a pool surrounded by fire bowls and lake views. Lakeside you'll find a large fire pit with additional seating, and a new boat house with room for all of your water toys! The gated drive leads to a motor court, and an oversized split 4 car garage with workshop and golf cart storage. Enjoy 2 master suites, each with their own separate sitting room, additional in room sitting area, wet bar, and fireplace in bedroom and bath. Exercise room, heated and cooled walk in storage areas, hobby room, multiple balconies, and an elevator are just a few more of the features this amazing lakefront home has to offer.
Last Agent to Sell the Property
The Agency - Tyler License #0530349 Listed on: 08/01/2022
Last Buyer's Agent
NON MEMBER AGENT
NON MEMBER OFFICE
Home Details
Home Type
- Single Family
Est. Annual Taxes
- $28,908
Year Built
- Built in 2008
Lot Details
- Waterfront
- Wrought Iron Fence
- Sprinkler System
Parking
- 4 Car Garage
Home Design
- Brick Exterior Construction
- Slab Foundation
- Composition Roof
- Aluminum Roof
Interior Spaces
- 10,098 Sq Ft Home
- 2-Story Property
- Elevator
- Wet Bar
- Central Vacuum
- Sound System
- Vaulted Ceiling
- Ceiling Fan
- Multiple Fireplaces
- Wood Burning Stove
- See Through Fireplace
- Gas Log Fireplace
- Stone Fireplace
- Brick Fireplace
- Blinds
- Great Room
- Family Room
- Separate Formal Living Room
- Multiple Living Areas
- Breakfast Room
- Formal Dining Room
- Home Theater
- Home Office
- Library
- Game Room
- Utility Closet
- Utility Room
Kitchen
- Breakfast Bar
- Gas Cooktop
- <<microwave>>
- Ice Maker
- Dishwasher
- Kitchen Island
- Trash Compactor
- Disposal
Bedrooms and Bathrooms
- 6 Bedrooms
- Sitting Area In Primary Bedroom
- Primary Bedroom on Main
- Fireplace in Primary Bedroom
- Split Bedroom Floorplan
- Walk-In Closet
- Dressing Area
- Jack-and-Jill Bathroom
- Private Water Closet
- <<tubWithShowerToken>>
- Linen Closet In Bathroom
Home Security
- Home Security System
- Security Lights
- Security Gate
- Smart Home
- Fire and Smoke Detector
Pool
- Heated In Ground Pool
- Gunite Pool
- Saltwater Pool
- Fence Around Pool
Outdoor Features
- Pier
- Boathouse
- Balcony
- Covered Deck
- Covered patio or porch
- Outdoor Kitchen
- Exterior Lighting
- Separate Outdoor Workshop
- Outdoor Grill
- Rain Gutters
Schools
- Amy Parks Elementary School
- Cain-Heath Middle School
- Heath High School
Utilities
- Central Air
- Heating System Uses Gas
Community Details
- No Home Owners Association
- Crystal Shores Subdivision
Ownership History
Purchase Details
Home Financials for this Owner
Home Financials are based on the most recent Mortgage that was taken out on this home.Purchase Details
Purchase Details
Home Financials for this Owner
Home Financials are based on the most recent Mortgage that was taken out on this home.Purchase Details
Home Financials for this Owner
Home Financials are based on the most recent Mortgage that was taken out on this home.Purchase Details
Purchase Details
Home Financials for this Owner
Home Financials are based on the most recent Mortgage that was taken out on this home.Similar Homes in Rockwall, TX
Home Values in the Area
Average Home Value in this Area
Purchase History
| Date | Type | Sale Price | Title Company |
|---|---|---|---|
| Warranty Deed | -- | Benchmark Title | |
| Warranty Deed | -- | Lawyers Title | |
| Interfamily Deed Transfer | -- | None Available | |
| Warranty Deed | -- | Reunion Title Company | |
| Vendors Lien | -- | None Available | |
| Vendors Lien | -- | None Available |
Mortgage History
| Date | Status | Loan Amount | Loan Type |
|---|---|---|---|
| Previous Owner | $816,000 | Balloon | |
| Previous Owner | $400,000 | Credit Line Revolving | |
| Previous Owner | $900,000 | New Conventional | |
| Previous Owner | $900,000 | Unknown | |
| Previous Owner | $160,000 | Purchase Money Mortgage |
Property History
| Date | Event | Price | Change | Sq Ft Price |
|---|---|---|---|---|
| 02/02/2024 02/02/24 | For Sale | $4,200,000 | 0.0% | $416 / Sq Ft |
| 02/01/2024 02/01/24 | Sold | -- | -- | -- |
| 02/01/2024 02/01/24 | Sold | -- | -- | -- |
| 01/08/2024 01/08/24 | Pending | -- | -- | -- |
| 01/08/2024 01/08/24 | Pending | -- | -- | -- |
| 12/31/2023 12/31/23 | Off Market | -- | -- | -- |
| 02/01/2023 02/01/23 | For Sale | $4,200,000 | 0.0% | $416 / Sq Ft |
| 01/31/2023 01/31/23 | Off Market | -- | -- | -- |
| 08/01/2022 08/01/22 | For Sale | $4,200,000 | 0.0% | $416 / Sq Ft |
| 06/01/2022 06/01/22 | For Sale | $4,200,000 | 0.0% | $416 / Sq Ft |
| 05/31/2022 05/31/22 | Off Market | -- | -- | -- |
| 05/01/2022 05/01/22 | For Sale | $4,200,000 | -90.0% | $416 / Sq Ft |
| 04/30/2022 04/30/22 | Off Market | -- | -- | -- |
| 11/20/2021 11/20/21 | For Sale | $42,000,000 | -- | $4,159 / Sq Ft |
Tax History Compared to Growth
Tax History
| Year | Tax Paid | Tax Assessment Tax Assessment Total Assessment is a certain percentage of the fair market value that is determined by local assessors to be the total taxable value of land and additions on the property. | Land | Improvement |
|---|---|---|---|---|
| 2023 | $47,137 | $2,785,481 | $725,949 | $2,059,532 |
| 2022 | $46,391 | $2,579,740 | $637,220 | $1,942,520 |
| 2021 | $30,013 | $1,500,910 | $132,870 | $1,368,040 |
| 2020 | $31,131 | $1,515,400 | $132,870 | $1,382,530 |
| 2019 | $36,045 | $1,678,450 | $145,770 | $1,532,680 |
| 2018 | $34,042 | $1,587,600 | $256,150 | $1,331,450 |
| 2017 | $31,664 | $1,402,170 | $244,400 | $1,157,770 |
| 2016 | $28,877 | $1,278,750 | $235,000 | $1,043,750 |
| 2015 | $27,346 | $1,259,570 | $205,000 | $1,054,570 |
| 2014 | $27,346 | $1,249,080 | $205,000 | $1,044,080 |
Agents Affiliated with this Home
-
Vanessa Griffin
V
Seller's Agent in 2024
Vanessa Griffin
The Agency - Tyler
(903) 570-6013
48 Total Sales
-
N
Buyer's Agent in 2024
NON MEMBER AGENT
NON MEMBER OFFICE
-
Bryan Lipchitz

Buyer's Agent in 2024
Bryan Lipchitz
Rogers Healy and Associates
(214) 769-9021
41 Total Sales
Map
Source: Greater Tyler Association of REALTORS®
MLS Number: 10153947
APN: 49544
- 101 Ambrosia Ln
- 109 Ambrosia Ln
- 224 Terry Ln
- 110 Gregory Dr
- 111 Gregory Dr
- 111 Luther Ln
- 116 Darrell Dr
- 506 Terry Ln
- 120 Darrell Dr
- 152 Yankee Creek Rd
- 520 Terry Ln
- 165 Yankee Creek Rd
- 137 Ambrosia
- 307 Terry Ln
- 144 Autumn Trail
- 000 Yankee Creek Rd
- 308 Drew Ln
- 650 Sorita Cir
- 660 Sorita Cir
- 606 Sorita Cir
