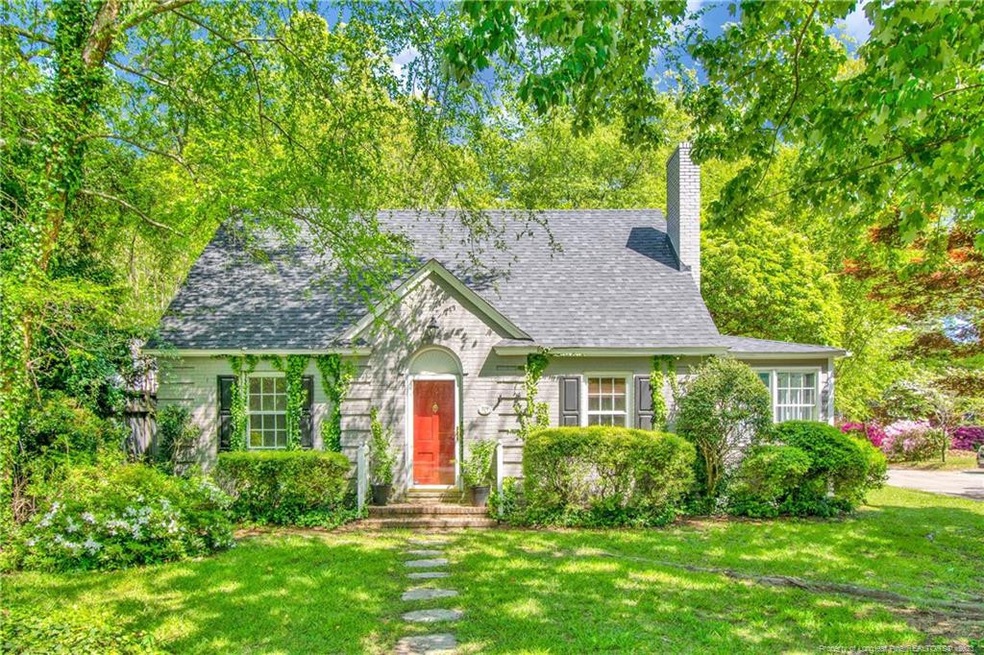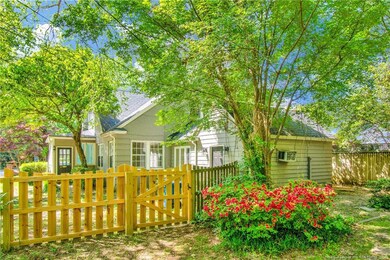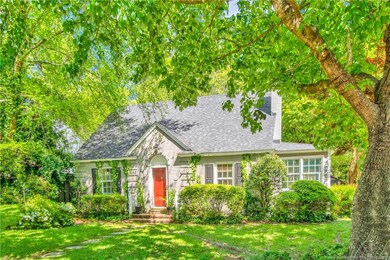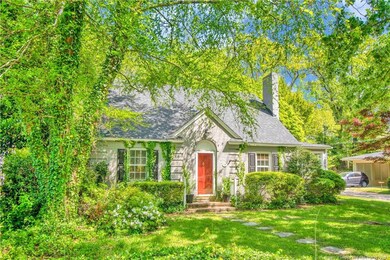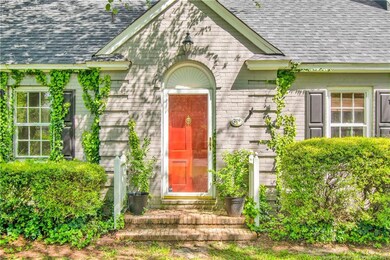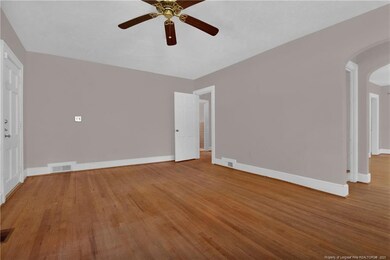
209 Devane St Fayetteville, NC 28305
Terry Sanford NeighborhoodEstimated Value: $316,000 - $353,000
Highlights
- Ranch Style House
- Granite Countertops
- Fenced Yard
- Wood Flooring
- No HOA
- Brick Veneer
About This Home
As of July 2021The grounds have a magnolia tree, several Japanese maples, and azaleas, what a gem! This gorgeous home features 4 Bedrooms & 2 Baths. Living room with hardwood flooring. Kitchen with stainless steel appliances, tile backsplash and formal dining room. Sunroom to sit and relax with ! Partially finished basement. For your peace your mind, roof redone 2014.Exterior painted in 2015. The surrounding area has many crepe myrtles which blend nicely with the back yard! Very convenient to Downtown Fayetteville. Schedule your showing today!
Last Listed By
KELLER WILLIAMS REALTY (FAYETTEVILLE) License #C14691 Listed on: 04/16/2021

Home Details
Home Type
- Single Family
Est. Annual Taxes
- $2,906
Year Built
- Built in 1937
Lot Details
- 10,019 Sq Ft Lot
- Lot Dimensions are 76x136x76x132
- Fenced Yard
- Fenced
- Level Lot
- Cleared Lot
- Property is zoned SF10 - Single Family Res
Parking
- 2 Detached Carport Spaces
Home Design
- Ranch Style House
- Brick Veneer
- Frame Construction
Kitchen
- Gas Range
- Microwave
- Dishwasher
- Granite Countertops
- Disposal
Flooring
- Wood
- Brick
- Tile
- Vinyl
Bedrooms and Bathrooms
- 4 Bedrooms
- Walk-In Closet
- 2 Full Bathrooms
Laundry
- Laundry on main level
- Washer and Dryer
Basement
- Partial Basement
- Crawl Space
Outdoor Features
- Patio
- Outdoor Storage
- Rain Gutters
Additional Features
- Gas Log Fireplace
- Heat Pump System
Community Details
- No Home Owners Association
- Haymount Subdivision
Listing and Financial Details
- Assessor Parcel Number 0427-75-9490
Ownership History
Purchase Details
Home Financials for this Owner
Home Financials are based on the most recent Mortgage that was taken out on this home.Purchase Details
Home Financials for this Owner
Home Financials are based on the most recent Mortgage that was taken out on this home.Similar Homes in Fayetteville, NC
Home Values in the Area
Average Home Value in this Area
Purchase History
| Date | Buyer | Sale Price | Title Company |
|---|---|---|---|
| Mcalister Rebecca Byrd | $235,000 | None Available | |
| Chapman James E | $218,000 | -- |
Mortgage History
| Date | Status | Borrower | Loan Amount |
|---|---|---|---|
| Open | Mcalister Rebecca Byrd | $35,000 | |
| Open | Mcalister Rebecca Byrd | $211,500 | |
| Previous Owner | Chapman James E | $222,176 | |
| Previous Owner | Rosewood Investments Llc | $100,000 |
Property History
| Date | Event | Price | Change | Sq Ft Price |
|---|---|---|---|---|
| 07/20/2021 07/20/21 | Sold | $235,000 | -16.1% | $118 / Sq Ft |
| 05/28/2021 05/28/21 | Pending | -- | -- | -- |
| 04/16/2021 04/16/21 | For Sale | $280,000 | 0.0% | $141 / Sq Ft |
| 07/01/2018 07/01/18 | Rented | -- | -- | -- |
| 06/01/2018 06/01/18 | Under Contract | -- | -- | -- |
| 05/16/2018 05/16/18 | For Rent | -- | -- | -- |
| 07/21/2017 07/21/17 | Sold | $70,000 | 0.0% | $83 / Sq Ft |
| 06/19/2017 06/19/17 | Pending | -- | -- | -- |
| 05/01/2017 05/01/17 | Rented | -- | -- | -- |
| 04/01/2017 04/01/17 | Under Contract | -- | -- | -- |
| 02/13/2017 02/13/17 | For Rent | -- | -- | -- |
| 10/14/2016 10/14/16 | Rented | -- | -- | -- |
| 09/14/2016 09/14/16 | Under Contract | -- | -- | -- |
| 04/09/2016 04/09/16 | For Rent | -- | -- | -- |
| 03/17/2015 03/17/15 | Rented | -- | -- | -- |
| 03/17/2015 03/17/15 | For Rent | -- | -- | -- |
| 02/06/2015 02/06/15 | For Sale | $70,000 | 0.0% | $83 / Sq Ft |
| 07/24/2014 07/24/14 | Rented | -- | -- | -- |
| 07/24/2014 07/24/14 | For Rent | -- | -- | -- |
| 02/15/2014 02/15/14 | Rented | -- | -- | -- |
| 01/16/2014 01/16/14 | Under Contract | -- | -- | -- |
| 01/15/2014 01/15/14 | Sold | -- | -- | -- |
| 12/16/2013 12/16/13 | Pending | -- | -- | -- |
| 11/20/2013 11/20/13 | For Sale | -- | -- | -- |
| 10/11/2013 10/11/13 | Rented | -- | -- | -- |
| 09/11/2013 09/11/13 | Under Contract | -- | -- | -- |
| 08/19/2013 08/19/13 | For Rent | -- | -- | -- |
| 02/07/2013 02/07/13 | For Rent | -- | -- | -- |
| 01/03/2012 01/03/12 | Rented | -- | -- | -- |
| 01/03/2012 01/03/12 | For Rent | -- | -- | -- |
Tax History Compared to Growth
Tax History
| Year | Tax Paid | Tax Assessment Tax Assessment Total Assessment is a certain percentage of the fair market value that is determined by local assessors to be the total taxable value of land and additions on the property. | Land | Improvement |
|---|---|---|---|---|
| 2024 | $2,906 | $171,429 | $82,500 | $88,929 |
| 2023 | $2,906 | $165,081 | $82,500 | $82,581 |
| 2022 | $2,598 | $165,081 | $82,500 | $82,581 |
| 2021 | $2,598 | $165,081 | $82,500 | $82,581 |
| 2019 | $2,563 | $172,900 | $82,500 | $90,400 |
| 2018 | $2,563 | $172,900 | $82,500 | $90,400 |
| 2017 | $2,460 | $172,900 | $82,500 | $90,400 |
| 2016 | $2,597 | $198,500 | $75,000 | $123,500 |
| 2015 | $2,571 | $198,500 | $75,000 | $123,500 |
| 2014 | $2,564 | $198,500 | $75,000 | $123,500 |
Agents Affiliated with this Home
-
Brian O'Connell

Seller's Agent in 2021
Brian O'Connell
KELLER WILLIAMS REALTY (FAYETTEVILLE)
(910) 495-5752
116 in this area
1,713 Total Sales
-
Tim Jackson
T
Seller's Agent in 2018
Tim Jackson
SIGNATURE PROPERTIES
(910) 484-7900
4 in this area
11 Total Sales
-
MARYT REAVES

Seller's Agent in 2017
MARYT REAVES
TOWNSEND REAL ESTATE
(910) 987-1501
55 in this area
94 Total Sales
-
Kevin Davis
K
Buyer's Agent in 2017
Kevin Davis
RED APPLE REAL ESTATE
2 in this area
17 Total Sales
-
R
Seller's Agent in 2013
RENTAL DEPARTMENT
TOWNSEND REAL ESTATE (RENTALS)
Map
Source: Doorify MLS
MLS Number: LP653695
APN: 0427-75-9490
- 209 Devane St Unit B
- 209 Devane St Unit A
- 209 Devane St Unit D
- 209 Devane St Unit C
- 209 Devane St
- 1 Lilly Dr
- 912 Calamint Ln
- 205 Devane St
- 122 Dobbin Ave
- 908 Calamint Ln
- 213 Devane St
- 118 Dobbin Ave
- 201 Devane St
- 913 Calamint Ln
- 123 Devane St
- 904 Calamint Ln
- 217 Devane St
- 121 Devane St
- 114 Dobbin Ave
- 214 Devane St
