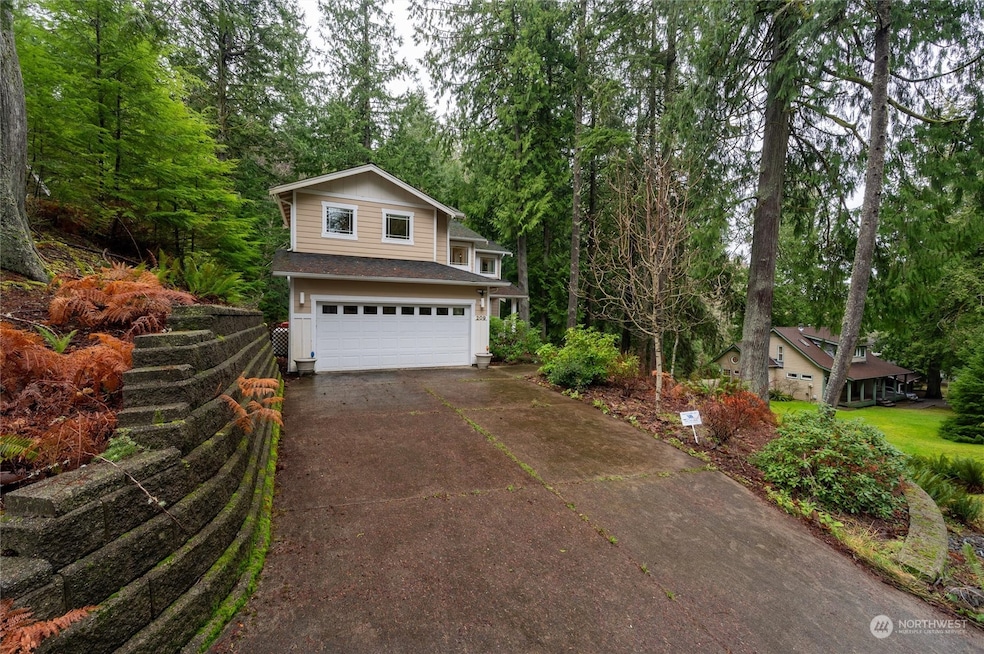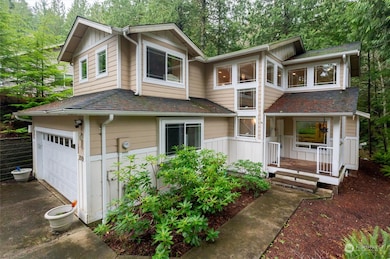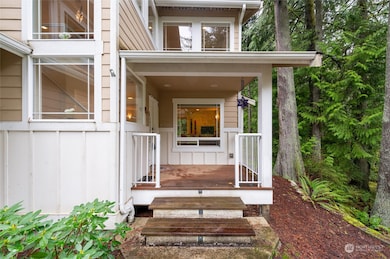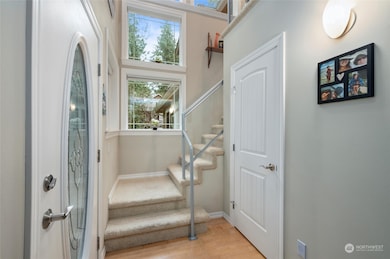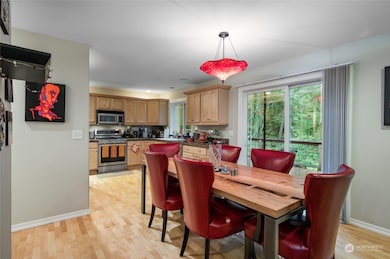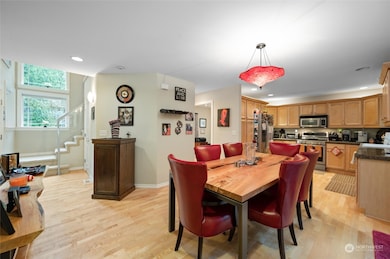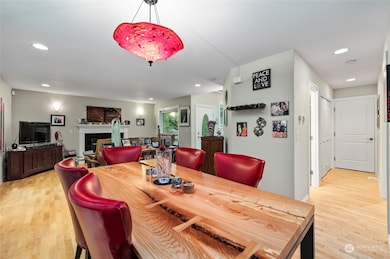209 Harbor View Dr Bellingham, WA 98229
Estimated payment $3,603/month
Highlights
- Golf Course Community
- Community Boat Launch
- Deck
- Kulshan Middle School Rated A-
- Clubhouse
- Wooded Lot
About This Home
Unwind in this private forest sanctuary surrounded by towering cedars w/ a waterfall & creek as your backyard view! This home features 3 bedrooms plus a main floor office with french doors, 2.5 bathrooms, two living rooms, two two-car garage with workspace, and ultimate privacy. The upstairs has the primary suite with two closets and an en suite full bathroom, additional bathroom and two bedrooms and separate living/family room with many windows bringing in natural light and views of the surrounding greenery. Step out onto the back patio and be serenaded by the flowing waterfall and creek in plain view, with no other homes visible you truly feel transported to your own evergreen oasis. Driveway is mostly flat with lots of room for parking.
Source: Northwest Multiple Listing Service (NWMLS)
MLS#: 2187266
Home Details
Home Type
- Single Family
Est. Annual Taxes
- $3,943
Year Built
- Built in 2005
Lot Details
- 7,736 Sq Ft Lot
- Brush Vegetation
- Level Lot
- Wooded Lot
- Property is in good condition
HOA Fees
- $144 Monthly HOA Fees
Parking
- 2 Car Attached Garage
Home Design
- Poured Concrete
- Composition Roof
- Cement Board or Planked
- Wood Composite
Interior Spaces
- 1,800 Sq Ft Home
- 2-Story Property
- Vaulted Ceiling
- Gas Fireplace
- Dining Room
- Territorial Views
Kitchen
- Walk-In Pantry
- Stove
- Microwave
- Dishwasher
- Disposal
Flooring
- Wood
- Carpet
- Ceramic Tile
Bedrooms and Bathrooms
- 3 Bedrooms
- Bathroom on Main Level
Home Security
- Home Security System
- Storm Windows
Outdoor Features
- Deck
- Patio
Schools
- Geneva Elementary School
- Kulshan Mid Middle School
- Bellingham High School
Utilities
- Forced Air Heating System
- Propane
Listing and Financial Details
- Down Payment Assistance Available
- Visit Down Payment Resource Website
- Tax Lot 199
- Assessor Parcel Number 3704061604280000
Community Details
Overview
- Association fees include common area maintenance, security, snow removal
- Svca Association
- Sudden Valley Subdivision
- The community has rules related to covenants, conditions, and restrictions
Amenities
- Clubhouse
Recreation
- Community Boat Launch
- Golf Course Community
Map
Home Values in the Area
Average Home Value in this Area
Tax History
| Year | Tax Paid | Tax Assessment Tax Assessment Total Assessment is a certain percentage of the fair market value that is determined by local assessors to be the total taxable value of land and additions on the property. | Land | Improvement |
|---|---|---|---|---|
| 2024 | $4,060 | $461,243 | $134,920 | $326,323 |
| 2023 | $4,060 | $464,060 | $135,744 | $328,316 |
| 2022 | $3,195 | $400,063 | $117,024 | $283,039 |
| 2021 | $3,068 | $289,900 | $84,800 | $205,100 |
| 2020 | $3,588 | $273,491 | $80,000 | $193,491 |
| 2019 | $3,288 | $319,076 | $69,044 | $250,032 |
| 2018 | $3,298 | $299,599 | $64,800 | $234,799 |
| 2017 | $2,783 | $256,032 | $55,350 | $200,682 |
| 2016 | $2,491 | $225,256 | $48,600 | $176,656 |
| 2015 | $2,495 | $211,206 | $46,323 | $164,883 |
| 2014 | -- | $205,174 | $45,000 | $160,174 |
| 2013 | -- | $204,590 | $42,600 | $161,990 |
Property History
| Date | Event | Price | List to Sale | Price per Sq Ft |
|---|---|---|---|---|
| 12/18/2025 12/18/25 | Price Changed | $595,000 | -3.3% | $331 / Sq Ft |
| 10/16/2025 10/16/25 | Price Changed | $615,000 | -1.6% | $342 / Sq Ft |
| 01/27/2025 01/27/25 | For Sale | $625,000 | 0.0% | $347 / Sq Ft |
| 01/10/2025 01/10/25 | Pending | -- | -- | -- |
| 08/02/2024 08/02/24 | Price Changed | $625,000 | -3.8% | $347 / Sq Ft |
| 06/14/2024 06/14/24 | Price Changed | $650,000 | -7.1% | $361 / Sq Ft |
| 03/27/2024 03/27/24 | Price Changed | $700,000 | -3.4% | $389 / Sq Ft |
| 03/01/2024 03/01/24 | Price Changed | $725,000 | +20.9% | $403 / Sq Ft |
| 01/10/2024 01/10/24 | For Sale | $599,900 | -- | $333 / Sq Ft |
Purchase History
| Date | Type | Sale Price | Title Company |
|---|---|---|---|
| Interfamily Deed Transfer | -- | None Available | |
| Interfamily Deed Transfer | -- | None Available | |
| Warranty Deed | $322,280 | Stewart Title Company | |
| Warranty Deed | $301,000 | Stewart Title Company | |
| Interfamily Deed Transfer | -- | Chicago Title Insurance | |
| Warranty Deed | $42,000 | Stewart Title Company | |
| Warranty Deed | -- | Stewart Title Company |
Mortgage History
| Date | Status | Loan Amount | Loan Type |
|---|---|---|---|
| Open | $257,600 | Purchase Money Mortgage | |
| Previous Owner | $240,800 | Fannie Mae Freddie Mac | |
| Previous Owner | $196,000 | New Conventional | |
| Previous Owner | $12,000 | Seller Take Back |
Source: Northwest Multiple Listing Service (NWMLS)
MLS Number: 2187266
APN: 370406-160428-0000
- 39 Stable Ln
- 196 Sudden Valley Dr
- 137 Sudden Valley Dr
- 24 Jasper Ridge Ln
- 22 Jasper Ridge Ln
- 203 Sudden Valley Dr
- 13 Westbrook Ct
- 11 Granite Cir
- 34 Green Hill Rd
- 14 Black Bear Ct Unit A
- 20 Hillside Place
- 8 Huckleberry Ct
- 3 Huckleberry Ct Unit B
- 40 Morning Glory Dr
- 2550 Lake Whatcom Blvd
- 30 Lost Lake Ln
- 36 Holly View Way
- 7 Deer Run Ln
- 142 Polo Park Dr
- 76B Sudden Valley Dr
- 2100 Electric Ave
- 601 Northshore Dr Unit 102
- 2050 Fraser St
- 821 Blueberry Ln
- 4101 Consolidation Ave
- 1471 Moore St
- 3805 Elwood Ave
- 3619 Bill McDonald Pkwy
- 109 N Samish Way
- 208 N Samish Way
- 3126 Racine St
- 2001 E Sunset Dr
- 1809 E Sunset Dr
- 517 32nd St
- 705-709 32nd St
- 3163 Studio Ln
- 524 32nd St
- 820 32nd St
- 487 31st St
- 3129 Old Fairhaven Pkwy
