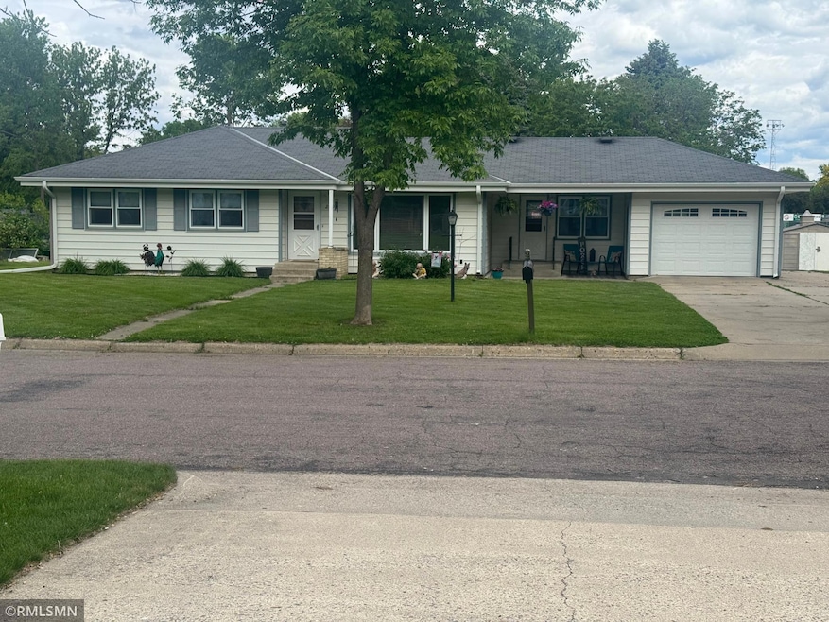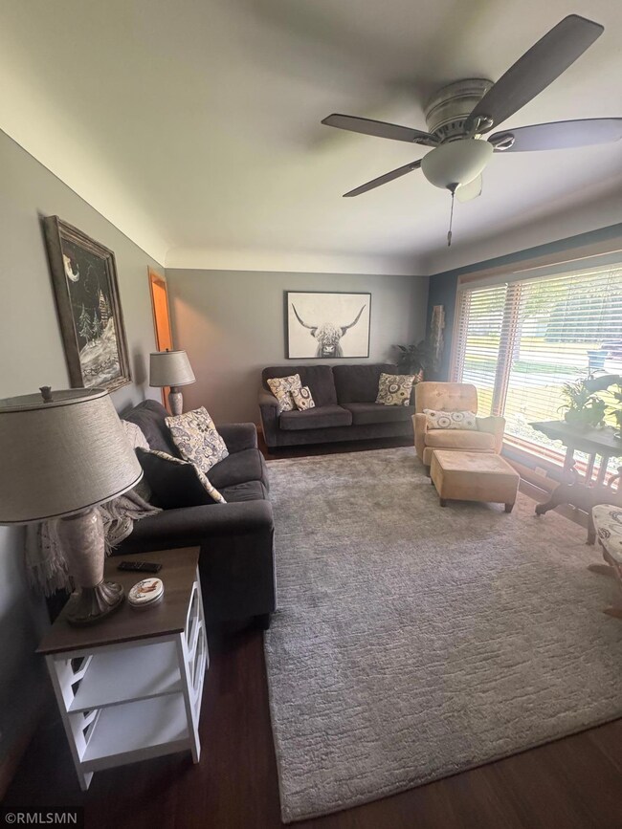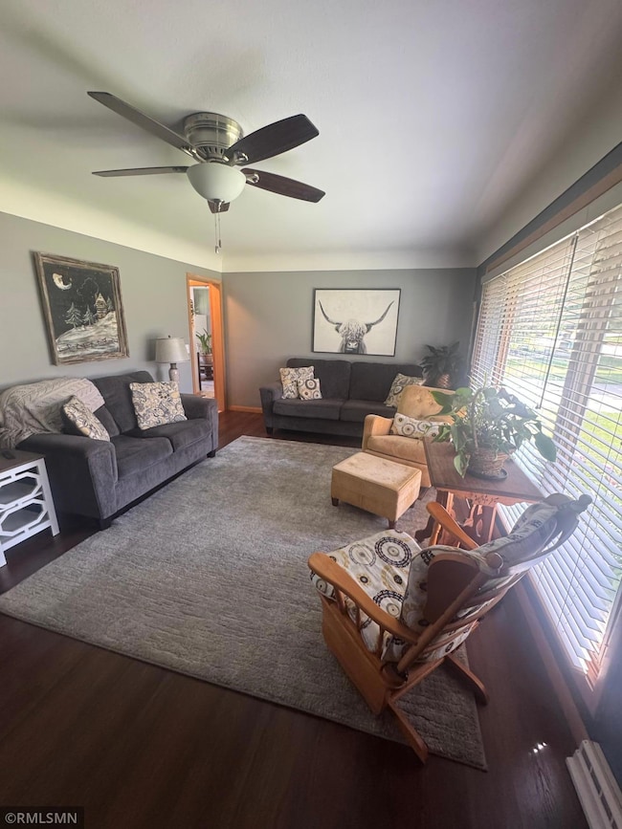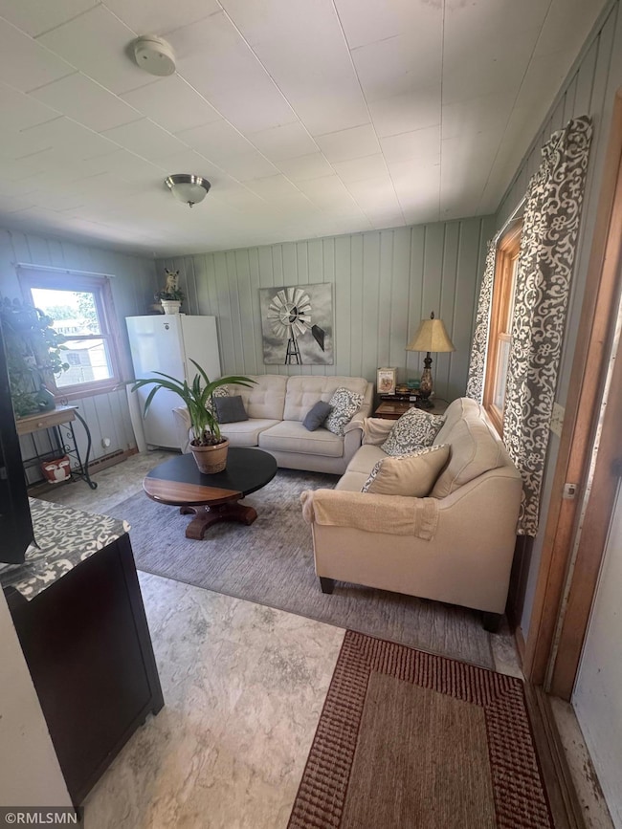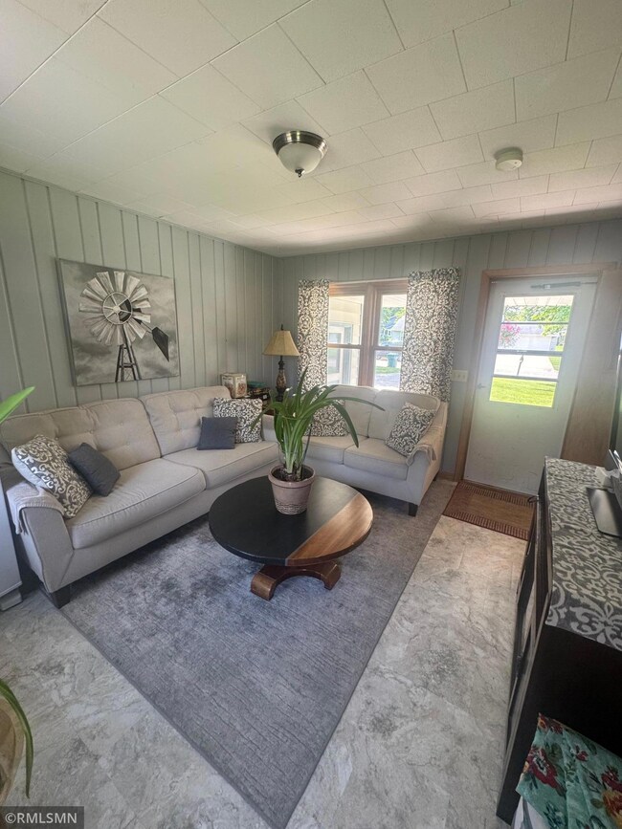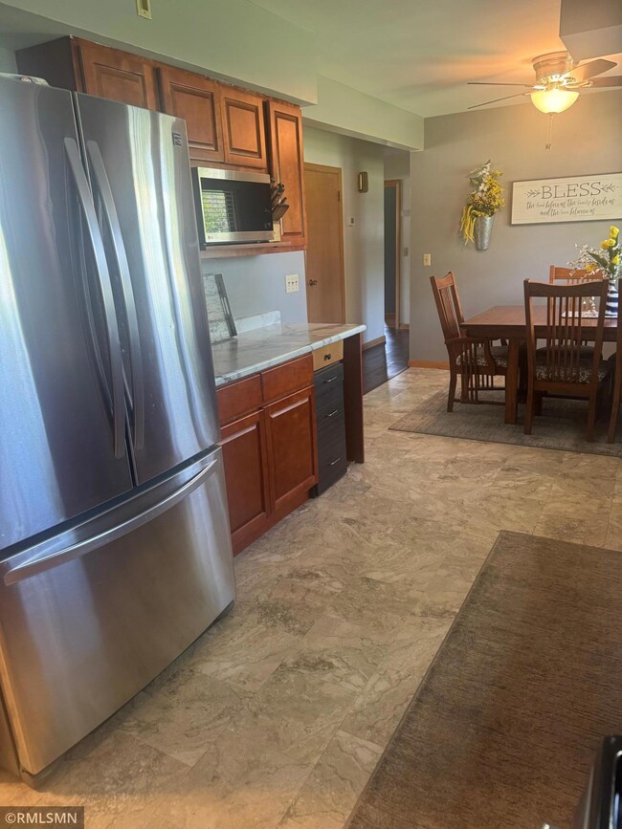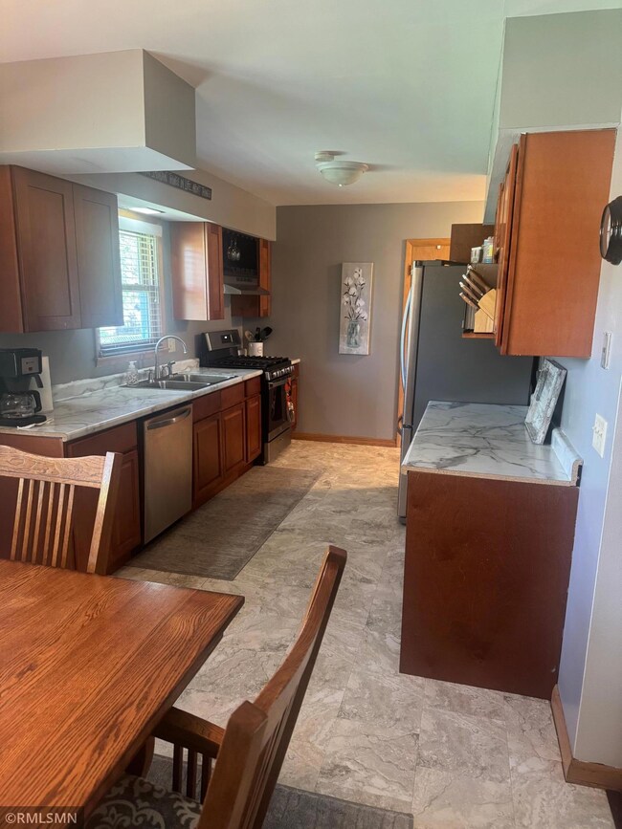
209 Hillcrest Way Le Sueur, MN 56058
Highlights
- No HOA
- The kitchen features windows
- Eat-In Kitchen
- Stainless Steel Appliances
- 1 Car Attached Garage
- Living Room
About This Home
As of July 2025Wonderful 3 bedroom home in Park Knolls. Backyard is adjacent to Community Center and schools. Remodeled kitchen, updating in bathrooms, heated breezeway, Stainless steel appliances, chain link fencing in backyard, concrete patio, and newer gutters . 3/4 bath, laundry and abundant room for expansion in the basement. New furnace. Hardwood flooring, Ample storage along with kitchen pantry and attic.
Home Details
Home Type
- Single Family
Est. Annual Taxes
- $3,812
Year Built
- Built in 1963
Lot Details
- 0.37 Acre Lot
- Lot Dimensions are 123x125x126x129
- Chain Link Fence
- Irregular Lot
Parking
- 1 Car Attached Garage
Interior Spaces
- 1-Story Property
- Living Room
- Basement
- Crawl Space
Kitchen
- Eat-In Kitchen
- Range<<rangeHoodToken>>
- <<microwave>>
- Dishwasher
- Stainless Steel Appliances
- The kitchen features windows
Bedrooms and Bathrooms
- 3 Bedrooms
Laundry
- Dryer
- Washer
Additional Features
- Breezeway
- Forced Air Heating and Cooling System
Community Details
- No Home Owners Association
- Park Knolls Add Subdivision
Listing and Financial Details
- Assessor Parcel Number 215600100
Ownership History
Purchase Details
Home Financials for this Owner
Home Financials are based on the most recent Mortgage that was taken out on this home.Purchase Details
Home Financials for this Owner
Home Financials are based on the most recent Mortgage that was taken out on this home.Purchase Details
Purchase Details
Purchase Details
Similar Homes in Le Sueur, MN
Home Values in the Area
Average Home Value in this Area
Purchase History
| Date | Type | Sale Price | Title Company |
|---|---|---|---|
| Deed | $236,800 | -- | |
| Warranty Deed | $158,000 | -- | |
| Quit Claim Deed | -- | Dataquick Title Llc | |
| Warranty Deed | $116,000 | -- | |
| Interfamily Deed Transfer | $51,000 | -- |
Mortgage History
| Date | Status | Loan Amount | Loan Type |
|---|---|---|---|
| Open | $225,179 | New Conventional | |
| Previous Owner | $155,138 | Purchase Money Mortgage |
Property History
| Date | Event | Price | Change | Sq Ft Price |
|---|---|---|---|---|
| 07/19/2025 07/19/25 | For Sale | $315,000 | +14.6% | $137 / Sq Ft |
| 07/10/2025 07/10/25 | Sold | $274,900 | 0.0% | $120 / Sq Ft |
| 05/31/2025 05/31/25 | Pending | -- | -- | -- |
| 05/20/2025 05/20/25 | For Sale | $274,900 | +16.1% | $120 / Sq Ft |
| 02/24/2023 02/24/23 | Sold | $236,800 | +60.5% | $103 / Sq Ft |
| 11/16/2022 11/16/22 | Pending | -- | -- | -- |
| 11/16/2022 11/16/22 | For Sale | $147,500 | -6.6% | $64 / Sq Ft |
| 08/30/2018 08/30/18 | Sold | $158,000 | +7.1% | $119 / Sq Ft |
| 05/26/2018 05/26/18 | Pending | -- | -- | -- |
| 05/23/2018 05/23/18 | For Sale | $147,500 | -- | $111 / Sq Ft |
Tax History Compared to Growth
Tax History
| Year | Tax Paid | Tax Assessment Tax Assessment Total Assessment is a certain percentage of the fair market value that is determined by local assessors to be the total taxable value of land and additions on the property. | Land | Improvement |
|---|---|---|---|---|
| 2024 | $3,204 | $240,300 | $48,000 | $192,300 |
| 2023 | $3,128 | $204,400 | $48,000 | $156,400 |
| 2022 | $2,482 | $194,400 | $48,000 | $146,400 |
| 2021 | $2,276 | $159,100 | $43,000 | $116,100 |
| 2020 | $2,272 | $155,400 | $43,000 | $112,400 |
| 2019 | $1,866 | $132,100 | $36,553 | $95,547 |
| 2018 | $1,851 | $103,400 | $32,062 | $71,338 |
| 2017 | $1,777 | $98,000 | $31,587 | $66,413 |
| 2016 | $1,708 | $94,800 | $31,313 | $63,487 |
| 2015 | $1,693 | $94,800 | $31,313 | $63,487 |
| 2014 | $1,607 | $92,700 | $31,107 | $61,593 |
| 2013 | $1,570 | $92,700 | $31,107 | $61,593 |
Agents Affiliated with this Home
-
Scott Schlueter

Seller's Agent in 2025
Scott Schlueter
Schlueter Realty
(507) 317-7751
5 in this area
8 Total Sales
-
Sheila Liljander

Seller's Agent in 2025
Sheila Liljander
Ross Realty
(612) 756-2110
17 in this area
22 Total Sales
-
Ramona Schlueter
R
Seller Co-Listing Agent in 2025
Ramona Schlueter
Schlueter Realty
(507) 317-7753
4 in this area
6 Total Sales
-
Amber Seaver

Seller's Agent in 2023
Amber Seaver
Keller Williams Preferred Rlty
(612) 655-1569
50 in this area
140 Total Sales
-
Corey Paben

Seller Co-Listing Agent in 2023
Corey Paben
Keller Williams Preferred Rlty
(507) 479-0864
3 in this area
34 Total Sales
-
Eric Malmberg

Seller's Agent in 2018
Eric Malmberg
RE/MAX
(952) 270-0403
4 Total Sales
Map
Source: NorthstarMLS
MLS Number: 6727326
APN: 21.560.0100
- 267 267 Plum Run
- 119 Regency Rd
- 150 Outer Dr
- 143 Outer Dr
- 155 Outer Dr
- 209 209 Plum Run
- 209 Plum Run
- 143 143 Woodcrest Terrace
- 143 Woodcrest Terrace
- 141 Coventry Rd
- 267 Plum Run
- 124 N Park Ln
- 601 Kingsway Dr
- 208 Swan St
- 321 S 2nd St
- 329 S 2nd St
- 329 329 S 2nd St
- 737 Kingsway Dr
- xxx Grove St
- 0 Tbd Grove St
