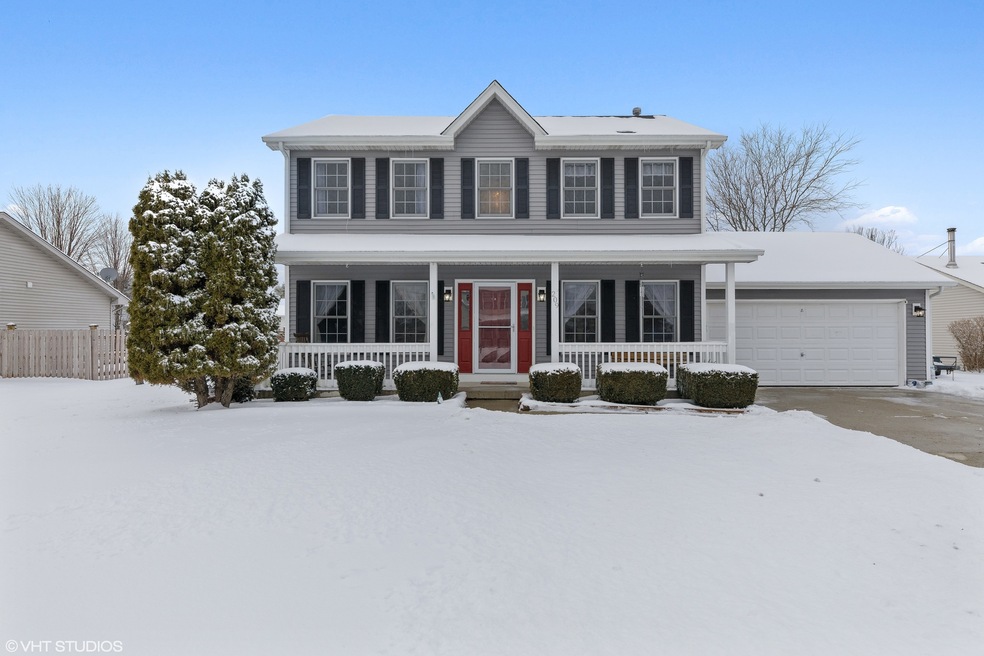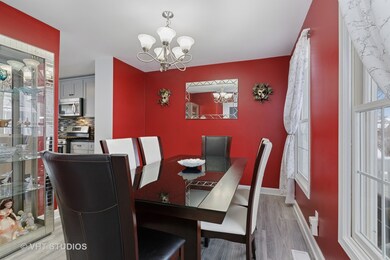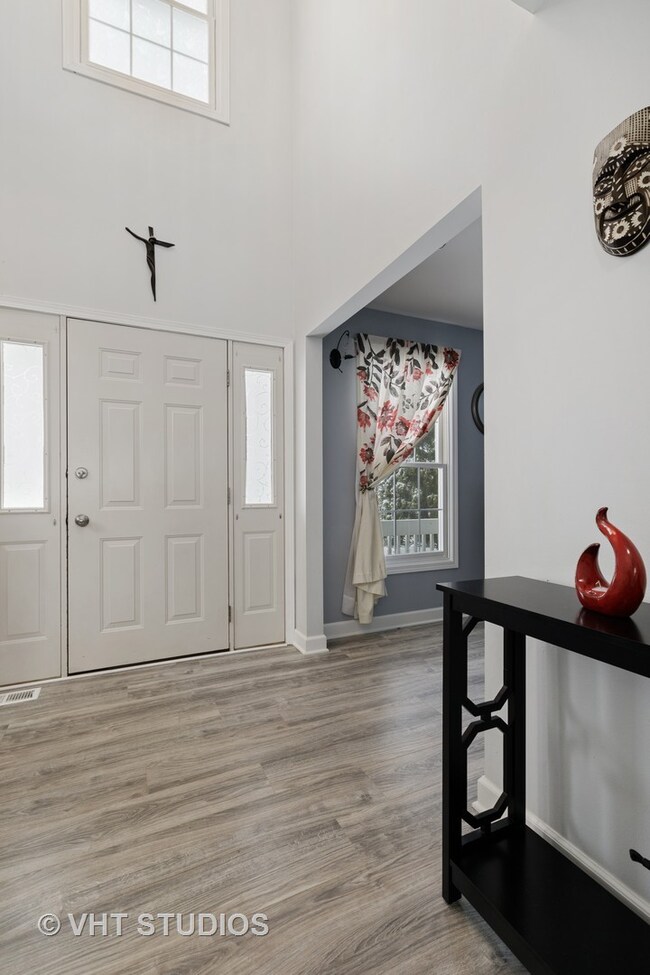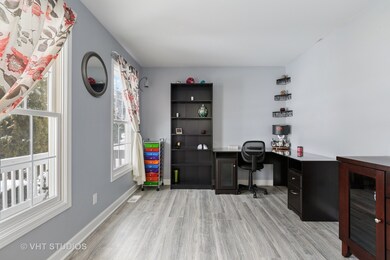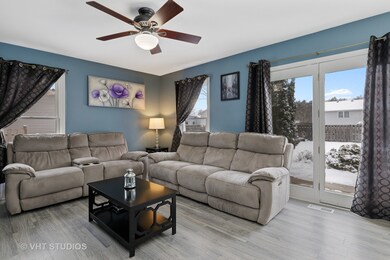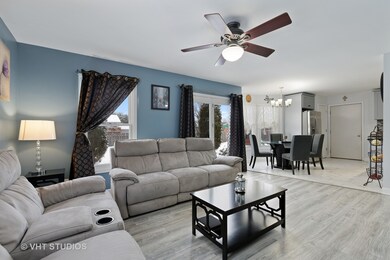
209 Inverness Trail McHenry, IL 60050
Estimated Value: $344,492 - $378,000
Highlights
- Colonial Architecture
- Landscaped Professionally
- Walk-In Pantry
- McHenry Community High School - Upper Campus Rated A-
- Granite Countertops
- Stainless Steel Appliances
About This Home
As of January 2021An Inviting Front Porch Welcomes You Into this Spacious and Cozy Move In Ready Home Offering A Great Floor Plan. All new wood laminate flooring can be found in the living Room/den, dining room and family room. The perfectly appointed kitchen has an abundance of 42 inch cabinets, pretty quartz counter tops, pantry, stainless steel appliances and a bay eating area. Upstairs is the master bedroom with master bath with a walk in closet, 2 additional bedrooms (all newly carpeted) and the full hall bath. Additional living space can be found in the full finished basement where you will find a built-in bar with rec room, the laundry room and a 4th bedroom. A fully fenced oversized back yard is perfect for outdoor entertainment with a built-in fire pit, the patio and an awesome children's play yard! A storage shed and an attached 2 car heated garage completes this family home. Owners have done it all to make this Move In Ready: Brand new carpet on 2nd floor and in basement just completed 2021, New floors on 1st floor within the last 6 months, all freshly painted within this last year, All new kitchen remodel within last year including all new stainless steel appliances, new air conditioner, updated light fixtures and roof, siding and gutters 5 years! Won't Last! Come See Today! Make This House Into Your Home!!!
Home Details
Home Type
- Single Family
Est. Annual Taxes
- $6,836
Year Built
- 1999
Lot Details
- Fenced Yard
- Landscaped Professionally
Parking
- Attached Garage
- Heated Garage
- Garage Door Opener
- Driveway
- Parking Included in Price
- Garage Is Owned
Home Design
- Colonial Architecture
- Slab Foundation
- Asphalt Shingled Roof
- Vinyl Siding
Interior Spaces
- Dry Bar
- Blinds
- Entrance Foyer
- Finished Basement
- Basement Fills Entire Space Under The House
Kitchen
- Breakfast Bar
- Walk-In Pantry
- Oven or Range
- Microwave
- Dishwasher
- Stainless Steel Appliances
- Granite Countertops
- Disposal
Flooring
- Partially Carpeted
- Laminate
Bedrooms and Bathrooms
- Walk-In Closet
- Primary Bathroom is a Full Bathroom
- Dual Sinks
Laundry
- Dryer
- Washer
Outdoor Features
- Patio
- Fire Pit
Utilities
- Forced Air Heating and Cooling System
- Heating System Uses Gas
Listing and Financial Details
- Homeowner Tax Exemptions
Ownership History
Purchase Details
Purchase Details
Home Financials for this Owner
Home Financials are based on the most recent Mortgage that was taken out on this home.Purchase Details
Home Financials for this Owner
Home Financials are based on the most recent Mortgage that was taken out on this home.Purchase Details
Purchase Details
Home Financials for this Owner
Home Financials are based on the most recent Mortgage that was taken out on this home.Purchase Details
Home Financials for this Owner
Home Financials are based on the most recent Mortgage that was taken out on this home.Purchase Details
Home Financials for this Owner
Home Financials are based on the most recent Mortgage that was taken out on this home.Similar Homes in the area
Home Values in the Area
Average Home Value in this Area
Purchase History
| Date | Buyer | Sale Price | Title Company |
|---|---|---|---|
| Portland 1986 Trust | -- | None Listed On Document | |
| Steadman Brittany | $260,000 | None Available | |
| Jimenez Cariann M | $157,900 | Attorneys Title Guaranty Fun | |
| Federal Home Loan Mortgage Corporation | -- | None Available | |
| Turner David J | $253,000 | Pntn | |
| Wakeford James J | $226,500 | Pntn | |
| Singh Narpinder | $156,500 | Intercounty Title |
Mortgage History
| Date | Status | Borrower | Loan Amount |
|---|---|---|---|
| Previous Owner | Steadman Brittany | $234,000 | |
| Previous Owner | Jimenez Carriann M | $118,000 | |
| Previous Owner | Jimenez Cariann M | $161,250 | |
| Previous Owner | Turner David J | $240,350 | |
| Previous Owner | Wakeford James J | $203,500 | |
| Previous Owner | Singh Narpinder | $195,700 | |
| Previous Owner | Singh Narpinder | $196,000 | |
| Previous Owner | Singh Narpinder | $10,000 | |
| Previous Owner | Singh Narpinder | $56,701 | |
| Previous Owner | Singh Narpinder | $42,000 | |
| Previous Owner | Singh Narpinder | $117,100 | |
| Closed | Singh Narpinder | $23,400 |
Property History
| Date | Event | Price | Change | Sq Ft Price |
|---|---|---|---|---|
| 01/25/2021 01/25/21 | Sold | $260,000 | +4.0% | $155 / Sq Ft |
| 01/04/2021 01/04/21 | Pending | -- | -- | -- |
| 01/04/2021 01/04/21 | For Sale | $249,900 | -- | $149 / Sq Ft |
Tax History Compared to Growth
Tax History
| Year | Tax Paid | Tax Assessment Tax Assessment Total Assessment is a certain percentage of the fair market value that is determined by local assessors to be the total taxable value of land and additions on the property. | Land | Improvement |
|---|---|---|---|---|
| 2023 | $6,836 | $82,007 | $18,833 | $63,174 |
| 2022 | $6,889 | $78,522 | $17,472 | $61,050 |
| 2021 | $6,323 | $73,125 | $16,271 | $56,854 |
| 2020 | $6,098 | $70,077 | $15,593 | $54,484 |
| 2019 | $5,985 | $66,544 | $14,807 | $51,737 |
| 2018 | $6,306 | $63,527 | $14,136 | $49,391 |
| 2017 | $5,572 | $53,205 | $13,267 | $39,938 |
| 2016 | $5,377 | $49,724 | $12,399 | $37,325 |
| 2013 | -- | $48,955 | $12,207 | $36,748 |
Agents Affiliated with this Home
-
Kay Wirth

Seller's Agent in 2021
Kay Wirth
RE/MAX Suburban
(815) 354-5394
9 in this area
111 Total Sales
-
Miranda Alt

Buyer's Agent in 2021
Miranda Alt
Keller Williams Success Realty
(815) 529-0777
8 in this area
233 Total Sales
Map
Source: Midwest Real Estate Data (MRED)
MLS Number: MRD10962381
APN: 09-33-354-014
- 5832 Fieldstone Trail Unit 5832
- 5506 W Chasefield Cir
- 638 Legend Ln Unit 113
- 5705 Cobblestone Trail
- 305 N Creekside Trail Unit C
- 5501 Abbey Dr
- 5921 Bluegrass Trail
- 318 S Windhaven Ct
- 5215 W Greenbrier Dr
- 5214 Abbey Dr
- 825 Limerick Ln
- 5227 Cobblers Crossing
- 5208 Cobblers Crossing Unit 242
- 1246 Draper Rd
- 601 Devonshire Ct Unit D
- 5198 Bull Valley Rd
- 0000 Bull Valley Rd
- 605 Kensington Dr
- 204 Barnwood Trail
- 905 N Oakwood Dr
- 209 Inverness Trail
- 205 Inverness Trail
- 213 Inverness Trail
- 206 Highbridge Trail
- 214 Highbridge Trail
- 217 Inverness Trail
- 201 Inverness Trail
- 208 Inverness Trail
- 212 Inverness Trail
- 204 Inverness Trail
- 218 Highbridge Trail
- 202 Highbridge Trail
- 221 Inverness Trail
- 216 Inverness Trail
- 200 Inverness Trail
- 222 Highbridge Trail
- 6001 Independence Ct
- 220 Inverness Trail
- 211 Newport Trail
- 225 Inverness Trail
