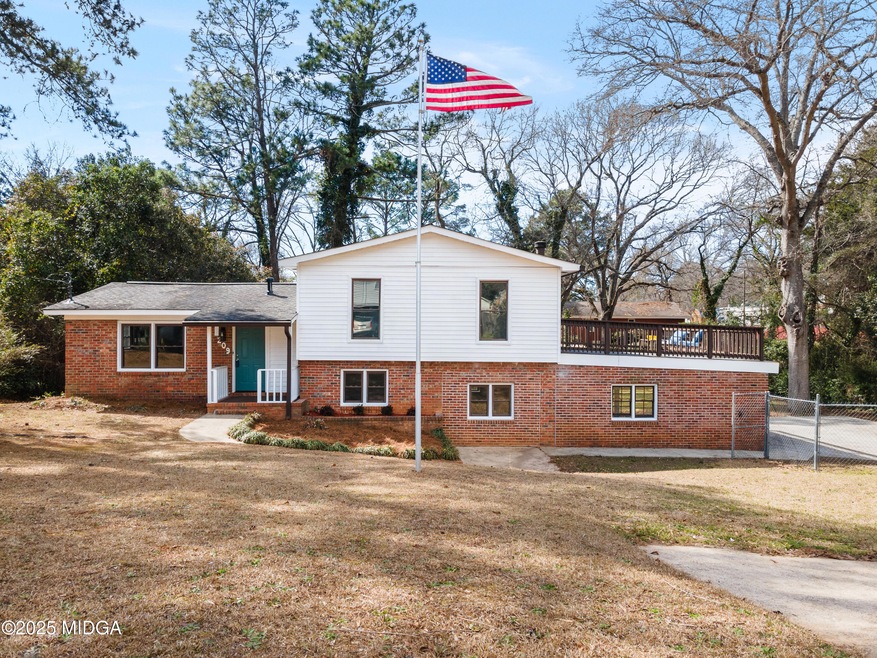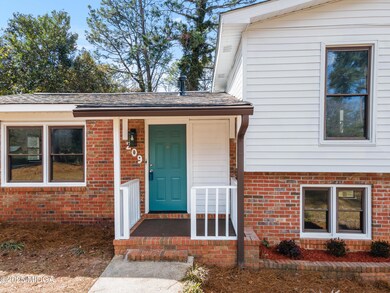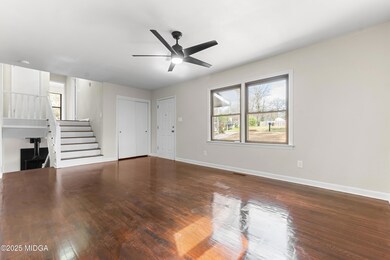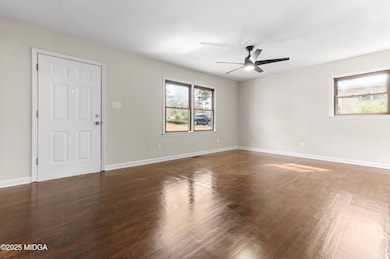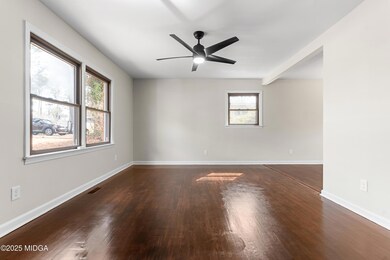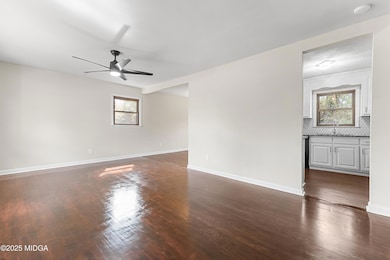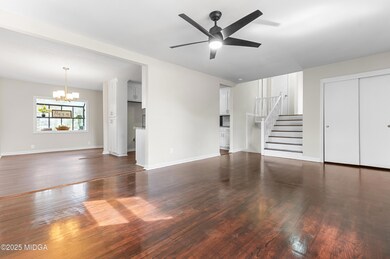
209 Juniper Rd Warner Robins, GA 31093
Highlights
- Rooftop Deck
- Traditional Architecture
- Solid Surface Countertops
- Wood Burning Stove
- Wood Flooring
- No HOA
About This Home
As of May 2025This beautifully renovated 3-bedroom, 2-bathroom home perfectly blends modern upgrades with cozy charm. With two spacious living areas, there's plenty of room to relax and entertain. The downstairs living space showcases a stunning Buck Stove fireplace, creating a warm and inviting atmosphere for family and friends.The kitchen is both stylish and functional, featuring elegant granite countertops, a custom tile backsplash, and brand-new appliances, making it a chef's dream. Brand-new flooring runs throughout the entire home, ensuring a clean, contemporary feel with no carpet. Both bathrooms have been thoughtfully updated with custom tile showers and tile flooring, adding a touch of luxury.This home also boasts a new roof, offering peace of mind for years to come.Upstairs, the master bedroom opens to a huge private deck, the perfect spot to enjoy your morning coffee or unwind at the end of the day. Outside, the property features a two-car carport for convenience and a fenced-in yard that's ideal for your furry friends or outdoor enjoyment.This move-in-ready home is packed with upgrades, charm, and modern conveniences. Don't miss the opportunity to make it yours--schedule your tour today to see it for yourself!
Last Agent to Sell the Property
Keller Williams Realty Middle Georgia License #358300 Listed on: 03/26/2025

Last Buyer's Agent
Brokered Agent
Brokered Sale
Home Details
Home Type
- Single Family
Est. Annual Taxes
- $1,027
Year Built
- Built in 1967 | Remodeled
Parking
- Carport
Home Design
- Traditional Architecture
- Split Level Home
- Brick or Stone Mason
- Composition Roof
Interior Spaces
- 1,705 Sq Ft Home
- Ceiling Fan
- Wood Burning Stove
- Family Room with Fireplace
- Crawl Space
- Laundry Room
Kitchen
- Electric Range
- <<microwave>>
- Dishwasher
- Solid Surface Countertops
Flooring
- Wood
- Ceramic Tile
Bedrooms and Bathrooms
- 3 Bedrooms
- Primary bedroom located on second floor
- 2 Full Bathrooms
Additional Features
- Rooftop Deck
- 0.4 Acre Lot
- Central Heating and Cooling System
Community Details
- No Home Owners Association
Listing and Financial Details
- Assessor Parcel Number 00073C 025000
Ownership History
Purchase Details
Home Financials for this Owner
Home Financials are based on the most recent Mortgage that was taken out on this home.Purchase Details
Home Financials for this Owner
Home Financials are based on the most recent Mortgage that was taken out on this home.Purchase Details
Purchase Details
Purchase Details
Purchase Details
Purchase Details
Purchase Details
Purchase Details
Similar Homes in the area
Home Values in the Area
Average Home Value in this Area
Purchase History
| Date | Type | Sale Price | Title Company |
|---|---|---|---|
| Warranty Deed | $215,000 | None Listed On Document | |
| Warranty Deed | $215,000 | None Listed On Document | |
| Warranty Deed | $95,000 | None Listed On Document | |
| Deed | -- | -- | |
| Deed | -- | -- | |
| Deed | -- | -- | |
| Deed | -- | -- | |
| Deed | -- | -- | |
| Deed | -- | -- | |
| Deed | -- | -- |
Mortgage History
| Date | Status | Loan Amount | Loan Type |
|---|---|---|---|
| Open | $7,525 | New Conventional | |
| Closed | $7,525 | New Conventional | |
| Open | $211,105 | FHA | |
| Closed | $211,105 | FHA | |
| Previous Owner | $53,500 | New Conventional | |
| Previous Owner | $72,980 | New Conventional |
Property History
| Date | Event | Price | Change | Sq Ft Price |
|---|---|---|---|---|
| 05/16/2025 05/16/25 | Sold | $215,000 | -2.3% | $126 / Sq Ft |
| 04/11/2025 04/11/25 | Pending | -- | -- | -- |
| 03/26/2025 03/26/25 | For Sale | $220,000 | +131.6% | $129 / Sq Ft |
| 10/14/2024 10/14/24 | Sold | $95,000 | -24.0% | $56 / Sq Ft |
| 09/30/2024 09/30/24 | Pending | -- | -- | -- |
| 09/25/2024 09/25/24 | For Sale | $125,000 | -- | $73 / Sq Ft |
Tax History Compared to Growth
Tax History
| Year | Tax Paid | Tax Assessment Tax Assessment Total Assessment is a certain percentage of the fair market value that is determined by local assessors to be the total taxable value of land and additions on the property. | Land | Improvement |
|---|---|---|---|---|
| 2024 | $1,027 | $44,920 | $6,200 | $38,720 |
| 2023 | $906 | $39,480 | $6,200 | $33,280 |
| 2022 | $812 | $35,600 | $5,000 | $30,600 |
| 2021 | $748 | $32,800 | $5,000 | $27,800 |
| 2020 | $751 | $32,760 | $5,000 | $27,760 |
| 2019 | $751 | $32,760 | $5,000 | $27,760 |
| 2018 | $751 | $32,760 | $5,000 | $27,760 |
| 2017 | $752 | $32,760 | $5,000 | $27,760 |
| 2016 | $753 | $32,760 | $5,000 | $27,760 |
| 2015 | $754 | $32,760 | $5,000 | $27,760 |
| 2014 | -- | $32,760 | $5,000 | $27,760 |
| 2013 | -- | $32,760 | $5,000 | $27,760 |
Agents Affiliated with this Home
-
Cheryl Gillen

Seller's Agent in 2025
Cheryl Gillen
Keller Williams Realty Middle Georgia
(478) 250-5831
248 Total Sales
-
B
Buyer's Agent in 2025
Brokered Agent
Brokered Sale
-
Jennifer Winters
J
Seller's Agent in 2024
Jennifer Winters
HRP Realty LLC
(478) 901-2091
50 Total Sales
-
B
Seller Co-Listing Agent in 2024
Brent Dockery
Southern Classic Realtors
Map
Source: Middle Georgia MLS
MLS Number: 178982
APN: 00073C025000
- 500 Pinecrest Dr
- 500 Pinecrest Rd
- 501 Pinecrest Rd
- 100 Redbud Cir
- 725 B East Side Dr
- 130 Foxfire Dr
- 1728 Green St
- 123 Fisher St
- 0 Elberta Rd Unit 246757
- 118 Foxfire Dr
- 107 Cedar Glen Ct
- 1710 Green St
- 112 Tanglewood Dr
- 133 Avalon Dr
- 111 Laurel Oak Ln
- 101 Misty Pond Ct
- 112 Emory Dr
- 202 Avalon Dr
- 110 Westcliff Cir Unit B
- 110 Westcliff Cir
