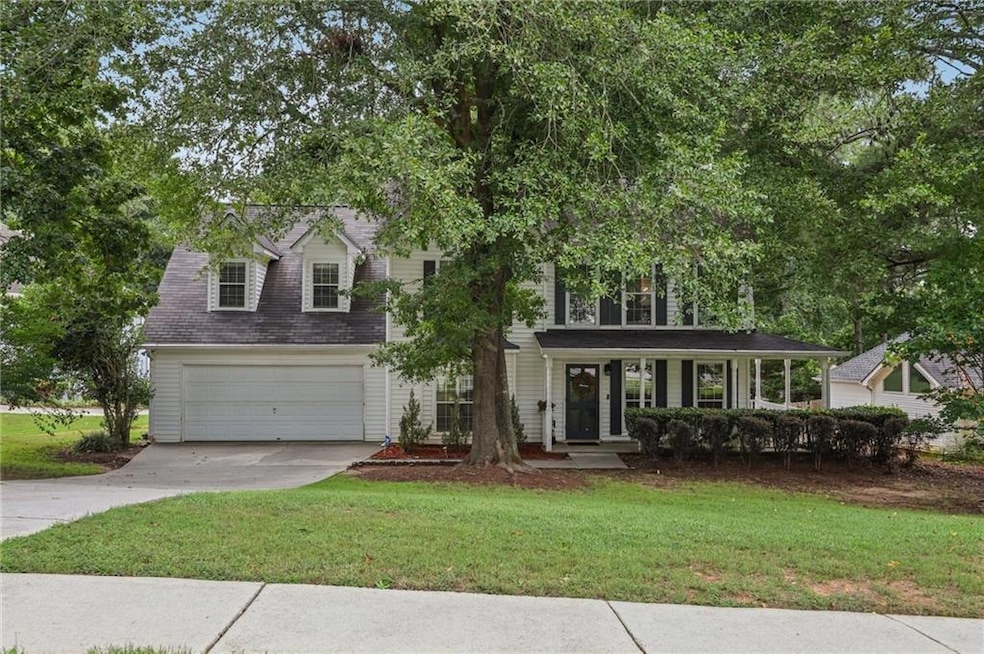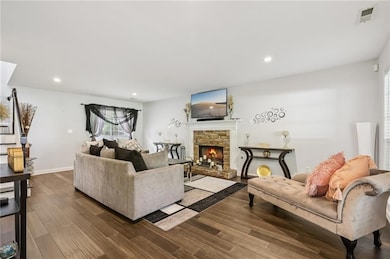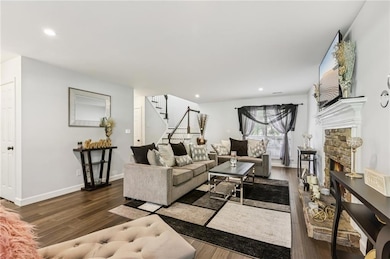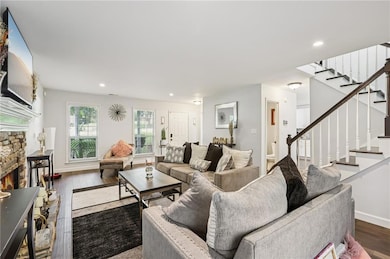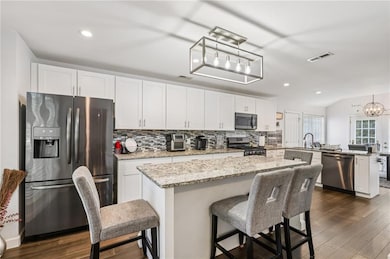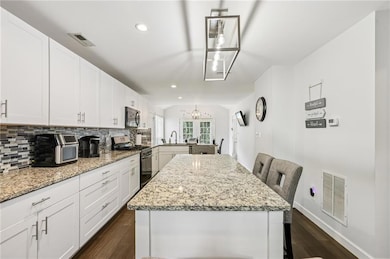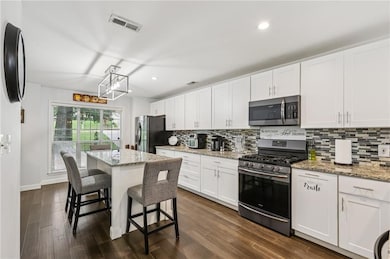209 Kensington Trace Stockbridge, GA 30281
Estimated payment $2,176/month
Highlights
- Open-Concept Dining Room
- Oversized primary bedroom
- Wood Flooring
- View of Trees or Woods
- Traditional Architecture
- Stone Countertops
About This Home
Back on the market! Buyers financing fell through. Beautifully Updated Home on a Large Lot with Sprawling Front Lawn in the Eagles Landing area! Welcome to this stunning Southern-style home, complete with a wide front porch perfect for rocking chairs and cool Georgia evenings. Inside, gleaming hardwood floors flow throughout the entire home—no carpet anywhere! The bright living room is filled with natural light and anchored by a stunning stone fireplace. Enjoy cooking your favorite meals in the modern kitchen featuring an oversized island with seating, granite countertops, plenty of white cabinets and stainless steel appliances. A sun-filled dining room area offers French doors to the backyard for easy al fresco dining. A convenient half bath completes the main level. Upstairs, retreat to the spacious primary suite with a tray ceiling and en-suite bath featuring dual vanities, a soaking tub, and a separate glass-enclosed shower. Three generous secondary bedrooms and a full hall bath provide space for everyone! Outside, the oversized level yard offers plenty of green space, while two large patio slabs create the perfect setup for grilling and entertaining—all with the privacy of mature trees. Enjoy community amenities including a playground and pool. Close to shopping, dinning and the expressway. Don't miss your opportunity to tour this home today!
Listing Agent
Rochelle Blackwell
Redfin Corporation License #267951 Listed on: 08/14/2025

Home Details
Home Type
- Single Family
Est. Annual Taxes
- $4,475
Year Built
- Built in 1994 | Remodeled
Lot Details
- 1,307 Sq Ft Lot
- Wood Fence
- Landscaped
- Private Yard
- Back and Front Yard
HOA Fees
- $63 Monthly HOA Fees
Parking
- 2 Car Garage
Home Design
- Traditional Architecture
- Slab Foundation
- Composition Roof
- Vinyl Siding
Interior Spaces
- 2,055 Sq Ft Home
- 2-Story Property
- Tray Ceiling
- Ceiling Fan
- Living Room with Fireplace
- Open-Concept Dining Room
- Wood Flooring
- Views of Woods
Kitchen
- Eat-In Kitchen
- Breakfast Bar
- Gas Oven
- Gas Cooktop
- Microwave
- Dishwasher
- Kitchen Island
- Stone Countertops
- White Kitchen Cabinets
- Disposal
Bedrooms and Bathrooms
- 4 Bedrooms
- Oversized primary bedroom
- Dual Vanity Sinks in Primary Bathroom
- Separate Shower in Primary Bathroom
- Soaking Tub
Laundry
- Laundry on upper level
- Dryer
- Washer
Home Security
- Security System Leased
- Fire and Smoke Detector
Outdoor Features
- Patio
- Rain Gutters
Schools
- Flippen Elementary School
- Eagle's Landing Middle School
- Eagles Landing High School
Utilities
- Central Heating and Cooling System
- 110 Volts
- Satellite Dish
Listing and Financial Details
- Legal Lot and Block 4 / C
- Assessor Parcel Number 070B01032000
Community Details
Overview
- Parkside Subdivision
- Rental Restrictions
Recreation
- Community Playground
- Community Pool
Map
Home Values in the Area
Average Home Value in this Area
Tax History
| Year | Tax Paid | Tax Assessment Tax Assessment Total Assessment is a certain percentage of the fair market value that is determined by local assessors to be the total taxable value of land and additions on the property. | Land | Improvement |
|---|---|---|---|---|
| 2025 | $4,425 | $131,600 | $16,000 | $115,600 |
| 2024 | $4,425 | $132,560 | $16,000 | $116,560 |
| 2023 | $4,133 | $136,040 | $18,000 | $118,040 |
| 2022 | $3,463 | $102,560 | $14,000 | $88,560 |
| 2021 | $2,994 | $86,720 | $14,000 | $72,720 |
| 2020 | $2,994 | $71,480 | $12,000 | $59,480 |
| 2019 | $2,715 | $66,120 | $10,000 | $56,120 |
| 2018 | $2,496 | $60,400 | $10,000 | $50,400 |
| 2016 | $2,178 | $52,120 | $8,000 | $44,120 |
| 2015 | $2,138 | $49,520 | $8,000 | $41,520 |
| 2014 | $2,007 | $45,680 | $8,000 | $37,680 |
Property History
| Date | Event | Price | List to Sale | Price per Sq Ft | Prior Sale |
|---|---|---|---|---|---|
| 10/31/2025 10/31/25 | Price Changed | $330,000 | -2.9% | $161 / Sq Ft | |
| 10/24/2025 10/24/25 | For Sale | $340,000 | 0.0% | $165 / Sq Ft | |
| 08/23/2025 08/23/25 | Pending | -- | -- | -- | |
| 08/14/2025 08/14/25 | For Sale | $340,000 | +54.2% | $165 / Sq Ft | |
| 03/31/2020 03/31/20 | Sold | $220,500 | +1.7% | $107 / Sq Ft | View Prior Sale |
| 03/10/2020 03/10/20 | Pending | -- | -- | -- | |
| 03/07/2020 03/07/20 | For Sale | $216,900 | +47.6% | $106 / Sq Ft | |
| 08/29/2016 08/29/16 | Sold | $147,000 | -1.3% | $72 / Sq Ft | View Prior Sale |
| 07/25/2016 07/25/16 | Pending | -- | -- | -- | |
| 06/13/2016 06/13/16 | For Sale | $149,000 | -- | $73 / Sq Ft |
Purchase History
| Date | Type | Sale Price | Title Company |
|---|---|---|---|
| Warranty Deed | $220,500 | -- | |
| Deed | -- | -- | |
| Warranty Deed | $147,000 | -- | |
| Deed | -- | -- | |
| Quit Claim Deed | -- | -- | |
| Foreclosure Deed | $153,352 | -- | |
| Deed | $145,000 | -- |
Mortgage History
| Date | Status | Loan Amount | Loan Type |
|---|---|---|---|
| Open | $216,505 | FHA | |
| Previous Owner | $139,650 | No Value Available | |
| Previous Owner | -- | No Value Available | |
| Previous Owner | $139,650 | New Conventional | |
| Previous Owner | $121,500 | New Conventional | |
| Previous Owner | $144,850 | FHA |
Source: First Multiple Listing Service (FMLS)
MLS Number: 7629551
APN: 070B-01-032-000
- 214 Kensington Trace
- 200 Kensington Trace
- 228 Kensington Trace
- 169 Parkside Dr
- 104 Riverside Close
- 209 Brannans Walk
- 241 Legends Trace
- 941 Arbor Way
- 601 Sawgrass Walk
- 129 Breton Highlands
- 805 Cog Hill
- 205 Legends Trace
- 418 Abbey Springs Way
- 153 Rockport Dr
- 834 Chalet Hills
- 1016 Collingtree Ct
- 900 Ellesmere Point
- 232 Brannans Walk
- 1900 Waterford Landing
- 236 Windy Cir
- 420 Heathcliff Ct
- 209 Braemar Ct Unit BASEMENT APARTMENT
- 209 Braemar Ct Unit 2
- 209 Braemar Ct Unit MAIN LEVEL (1A)
- 209 Braemar Ct Unit 1
- 780 Mesa Rd
- 1154 Paramount Dr
- 402 Grandiflora Dr
- 644 Aspen Brook Dr
- 344 Langshire Dr
- 700 Rock Quarry Rd Unit 523.1410669
- 700 Rock Quarry Rd Unit 823.1410665
- 700 Rock Quarry Rd Unit 608.1410668
- 700 Rock Quarry Rd Unit 409.1410666
- 517 Cascade Walk
- 197 Weldon Rd
- 185 Forest Rd
