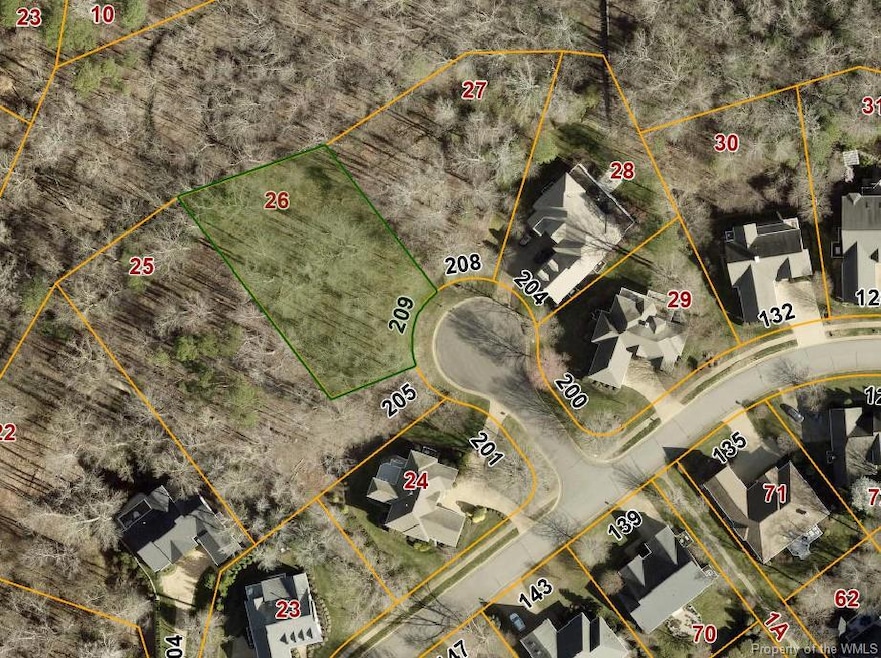209 Kilton Forest Williamsburg, VA 23188
Ford's Colony NeighborhoodEstimated payment $870/month
Highlights
- Golf Course Community
- Fitness Center
- Gated Community
- J. Blaine Blayton Elementary School Rated A-
- RV or Boat Storage in Community
- Community Lake
About This Lot
NO DEVELOPER FEE WILL SAVE YOU MONEY! Here's your change to build your dream home in one of the few remaining lots in Nottingham Place--a unique gated sub-community in the award winning Ford's Colony in historic Williamsburg with only 71 homesites. One of the most significant benefits of living in Nottingham Place is the worry-free, low maintenance lifestyle. Exterior maintenance tasks such as lawn care, landscaping, edging, snow removal from your driveway, walkway and stoop, annual mailbox cleaning & post staining, weed control, fertilizing, shrub & tree pruning, aerating, irrigation winterizing, and leaf removal is taken care of so residents have more free time to explore the many activities offered by the community, including golf, tennis/pickleball, walking/biking, swimming, and club events. Fees also include pools, 24/7 security & trash pickup. Nottingham Place was previously the site of the PHBA Parade of Homes, further demonstrating the community's commitment to excellence!
Property Details
Property Type
- Land
Est. Annual Taxes
- $561
Lot Details
- 0.45 Acre Lot
- Cul-De-Sac
- Wooded Lot
HOA Fees
- $325 Monthly HOA Fees
Schools
- J Blaine Blayton Elementary School
- James Blair Middle School
- Lafayette High School
Utilities
- High Speed Internet
- Phone Available
- Cable TV Available
Listing and Financial Details
- Assessor Parcel Number 32-3-31-0-0026
Community Details
Overview
- $130 Additional Association Fee
- Association fees include clubhouse, comm area maintenance, common area, landscaping, management fees, pool, recreational facilities, reserves, road maintenance, security, snow removal, trash removal
- Association Phone (757) 258-4230
- Fords Colony Subdivision
- Property managed by FCHOA
- Community Lake
Amenities
- Picnic Area
- Common Area
- Clubhouse
- Community Center
Recreation
- RV or Boat Storage in Community
- Golf Course Community
- Tennis Courts
- Community Basketball Court
- Sport Court
- Community Playground
- Fitness Center
- Community Pool
- Children's Pool
- Life Guard
- Jogging Path
- Electricity Available at Street
Security
- Security Guard
- Resident Manager or Management On Site
- Gated Community
Map
Home Values in the Area
Average Home Value in this Area
Tax History
| Year | Tax Paid | Tax Assessment Tax Assessment Total Assessment is a certain percentage of the fair market value that is determined by local assessors to be the total taxable value of land and additions on the property. | Land | Improvement |
|---|---|---|---|---|
| 2024 | $561 | $71,900 | $71,900 | $0 |
| 2023 | $561 | $75,000 | $75,000 | $0 |
| 2022 | $623 | $75,000 | $75,000 | $0 |
| 2021 | $630 | $75,000 | $75,000 | $0 |
| 2020 | $630 | $75,000 | $75,000 | $0 |
| 2019 | $630 | $75,000 | $75,000 | $0 |
| 2018 | $630 | $75,000 | $75,000 | $0 |
| 2017 | $630 | $75,000 | $75,000 | $0 |
| 2016 | $630 | $75,000 | $75,000 | $0 |
| 2015 | $335 | $79,800 | $79,800 | $0 |
| 2014 | $614 | $79,800 | $79,800 | $0 |
Property History
| Date | Event | Price | Change | Sq Ft Price |
|---|---|---|---|---|
| 07/14/2025 07/14/25 | For Sale | $90,000 | +240.9% | -- |
| 01/22/2021 01/22/21 | Sold | $26,400 | -64.8% | -- |
| 12/08/2020 12/08/20 | Pending | -- | -- | -- |
| 11/12/2020 11/12/20 | For Sale | $75,000 | -- | -- |
Purchase History
| Date | Type | Sale Price | Title Company |
|---|---|---|---|
| Warranty Deed | $52,800 | None Available | |
| Warranty Deed | $210,000 | -- |
Source: Williamsburg Multiple Listing Service
MLS Number: 2502472
APN: 32-3 31-0-0026
- 100 Glenburie Dr
- 121 Lafayette Blvd
- 110 Dehaven Ct
- 4906 Grand Strand Dr
- 12 Spring W
- 180 Heritage Pointe
- 5490 Olde Towne Rd
- 100-A Stratford Rd
- 811 Tahoe Trail
- 6039 Settlers Market Blvd
- 5900 Montpelier Dr
- 195 Lewis Robert Ln
- 315 Roland St
- 4375 New Town Ave
- 5220 Center St
- 4961 Trailside
- 5215 Center St Unit 204
- 4903 Settlers Market Blvd
- 2800 Ben Franklin Cir
- 305 Settlement Dr Unit Bristol Commons


