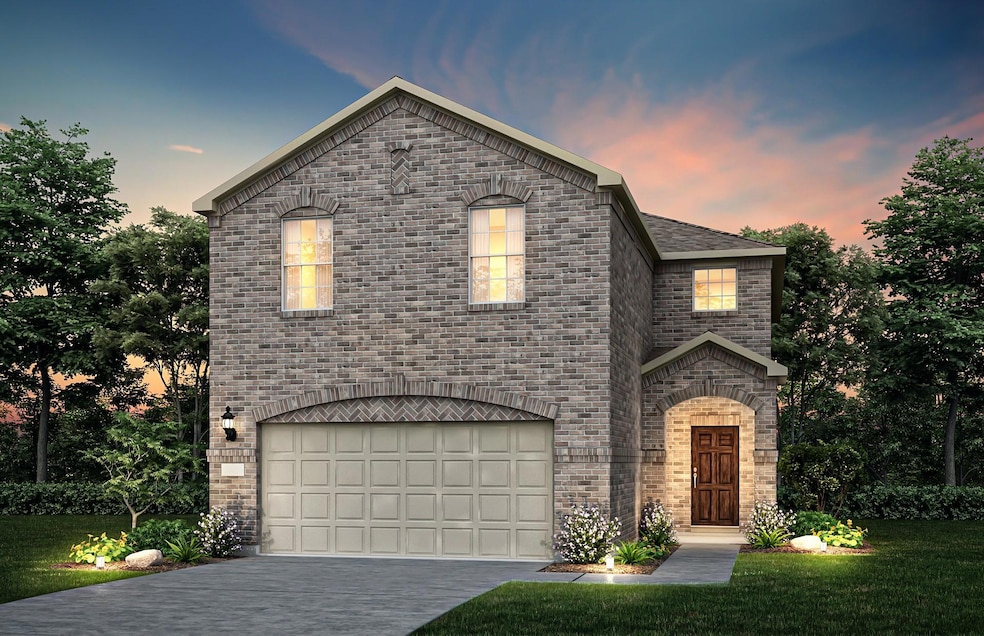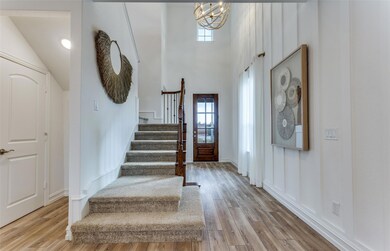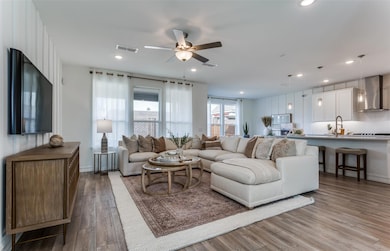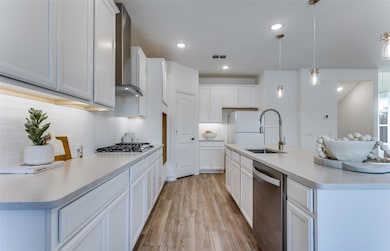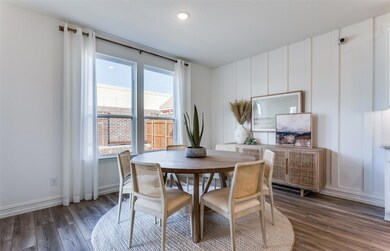
209 Kistler Dr Little Elm, TX 75068
Highlights
- New Construction
- Home Security System
- Ceramic Tile Flooring
- 2-Car Garage with one garage door
- Smart Home
- Central Heating and Cooling System
About This Home
As of March 2025Introducing the stunning two-story Rybrook plan, in Little Elm. Ready for move-in between January - February 2024, this home offers 4 bedrooms, 3 bathrooms, and 2,449 square feet of living space. Highlights include a first-floor guest suite, a luxury walk-in shower in the primary bath, a game room overlooking an open foyer, and a Luxurious amenity center. The designer kitchen is equipped with top-of-the-line appliances and features, while the exterior boasts elegance. This is the perfect home for a growing family!
Last Agent to Sell the Property
William Roberds Brokerage Phone: 972-694-0856 License #0237220 Listed on: 12/04/2024
Home Details
Home Type
- Single Family
Est. Annual Taxes
- $914
Year Built
- Built in 2024 | New Construction
Lot Details
- 4,617 Sq Ft Lot
HOA Fees
- $75 Monthly HOA Fees
Parking
- 2-Car Garage with one garage door
Home Design
- Brick Exterior Construction
- Slab Foundation
- Composition Roof
Interior Spaces
- 2,449 Sq Ft Home
- 2-Story Property
- Decorative Lighting
- <<energyStarQualifiedWindowsToken>>
Kitchen
- Gas Range
- <<microwave>>
- Dishwasher
Flooring
- Carpet
- Ceramic Tile
- Luxury Vinyl Plank Tile
Bedrooms and Bathrooms
- 4 Bedrooms
- 3 Full Bathrooms
Home Security
- Home Security System
- Smart Home
- Carbon Monoxide Detectors
Eco-Friendly Details
- Energy-Efficient HVAC
- Energy-Efficient Thermostat
Schools
- Providence Elementary School
- Rodriguez Middle School
- Ray Braswell High School
Utilities
- Central Heating and Cooling System
- Cooling System Powered By Gas
- Heating System Uses Natural Gas
- Gas Water Heater
- High Speed Internet
- Cable TV Available
Community Details
- Association fees include full use of facilities, management fees
- Essex Property Management HOA
- Spiritas Ranch Subdivision
- Mandatory home owners association
Ownership History
Purchase Details
Home Financials for this Owner
Home Financials are based on the most recent Mortgage that was taken out on this home.Similar Homes in the area
Home Values in the Area
Average Home Value in this Area
Purchase History
| Date | Type | Sale Price | Title Company |
|---|---|---|---|
| Special Warranty Deed | -- | None Listed On Document |
Mortgage History
| Date | Status | Loan Amount | Loan Type |
|---|---|---|---|
| Open | $397,880 | New Conventional |
Property History
| Date | Event | Price | Change | Sq Ft Price |
|---|---|---|---|---|
| 06/27/2025 06/27/25 | For Rent | $2,850 | 0.0% | -- |
| 03/14/2025 03/14/25 | Sold | -- | -- | -- |
| 01/16/2025 01/16/25 | Pending | -- | -- | -- |
| 12/11/2024 12/11/24 | Price Changed | $476,580 | -6.8% | $195 / Sq Ft |
| 12/04/2024 12/04/24 | For Sale | $511,580 | -- | $209 / Sq Ft |
Tax History Compared to Growth
Tax History
| Year | Tax Paid | Tax Assessment Tax Assessment Total Assessment is a certain percentage of the fair market value that is determined by local assessors to be the total taxable value of land and additions on the property. | Land | Improvement |
|---|---|---|---|---|
| 2024 | $914 | $48,000 | $48,000 | -- |
Agents Affiliated with this Home
-
Rakesh Ravela
R
Seller's Agent in 2025
Rakesh Ravela
KV Square Realty
(972) 910-2666
1 in this area
17 Total Sales
-
Bill Roberds
B
Seller's Agent in 2025
Bill Roberds
William Roberds
(972) 200-3727
98 in this area
1,705 Total Sales
-
Rakesh Podupati
R
Buyer's Agent in 2025
Rakesh Podupati
Sun Star Realty
(773) 701-3000
1 in this area
35 Total Sales
Map
Source: North Texas Real Estate Information Systems (NTREIS)
MLS Number: 20790619
APN: R1027111
- 4140 Tarlton Rd
- 4108 Tarlton Rd
- 157 Adelina Dr
- 4132 Tarlton Rd
- 4136 Tarlton Rd
- 220 Bable Run Dr
- 188 Bable Run Dr
- 229 Bable Run Dr
- 140 Breeds Hill Rd
- 185 Bable Run Dr
- 201 Bable Run Dr
- 212 Bable Run Dr
- 129 Breeds Hill Rd
- 120 Breeds Hill Rd
- 128 Breeds Hill Rd
- 228 Ashbrook St
- 137 Breeds Hill Rd
- 4013 Aldenwood Rd
- 317 Brightpark Way
- 513 Breeds Hill Rd
