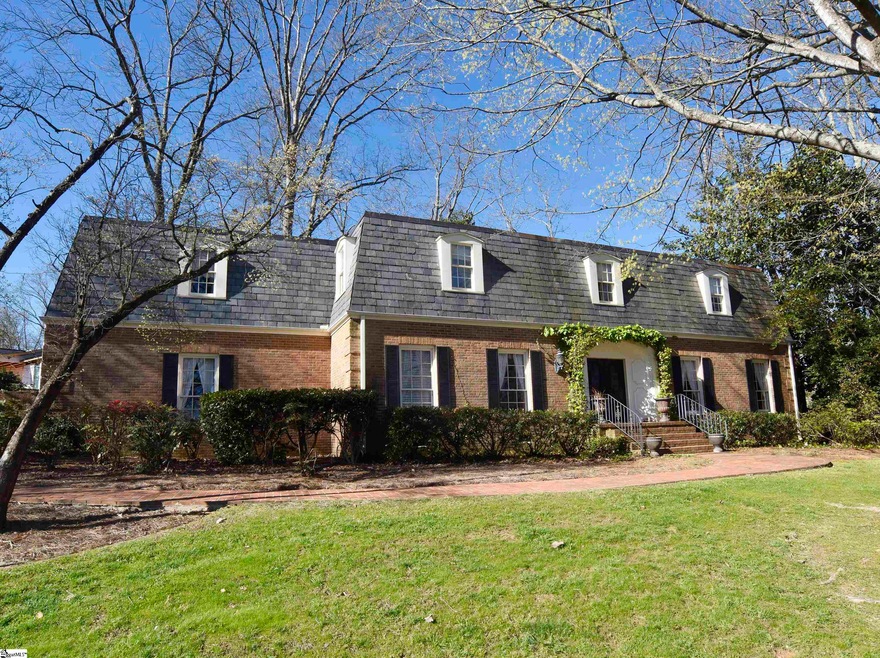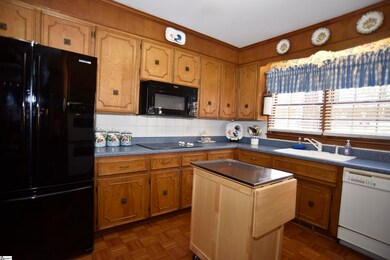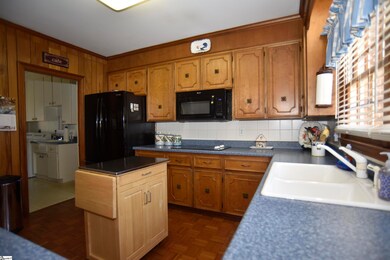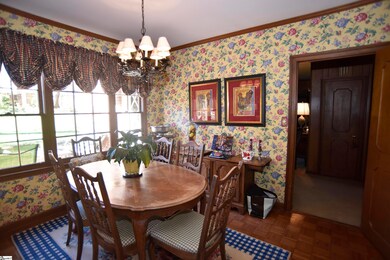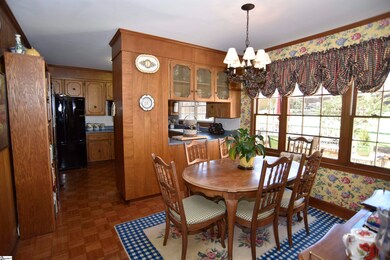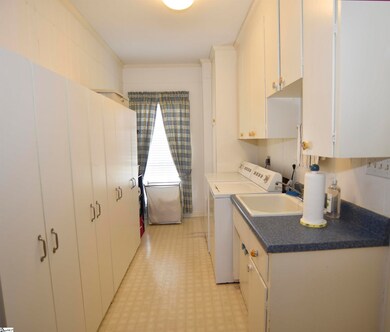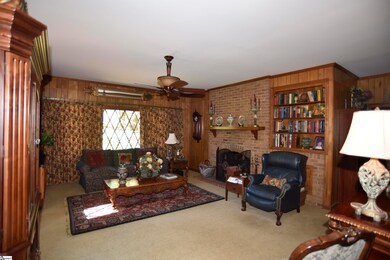
Highlights
- Traditional Architecture
- Bonus Room
- Den
- 2 Fireplaces
- Corner Lot
- Breakfast Room
About This Home
As of December 2024Location! Location! Location! One owner home just a few blocks off Wade Hampton Blvd. in beautiful and established Burgess Hills subdivision. This custom built home has great bones and tremendous potential with 5 bedrooms and three baths. The corner lot is just over a half acre and features a brick fence along part of the back yard. The main floor includes a bedroom and full bath, a spacious walk-in laundry with a sink, cozy den w/gas logs, dining room, breakfast room, and formal living room. Upstairs the master suite offers a large bedroom, bathroom, dressing room, and lots of closet space. Three additional bedrooms located on the second floor are very spacious. Conveniently located on the second floor is a bonus family room large enough to accommodate movie night or table games. Don't miss this opportunity in one Greer's finest older neighborhoods!
Last Agent to Sell the Property
BHHS C.Dan Joyner-Woodruff Rd License #65024 Listed on: 03/17/2023

Home Details
Home Type
- Single Family
Est. Annual Taxes
- $2,053
Lot Details
- 0.61 Acre Lot
- Lot Dimensions are 106x200x161x195
- Fenced Yard
- Corner Lot
- Sloped Lot
- Few Trees
Home Design
- Traditional Architecture
- Brick Exterior Construction
- Stone Exterior Construction
Interior Spaces
- 3,825 Sq Ft Home
- 3,800-3,999 Sq Ft Home
- 2-Story Property
- Smooth Ceilings
- Ceiling Fan
- 2 Fireplaces
- Gas Log Fireplace
- Fireplace Features Masonry
- Living Room
- Breakfast Room
- Dining Room
- Den
- Bonus Room
- Crawl Space
Kitchen
- Double Oven
- Electric Cooktop
- Built-In Microwave
- Dishwasher
Flooring
- Parquet
- Carpet
- Ceramic Tile
- Vinyl
Bedrooms and Bathrooms
- 5 Bedrooms | 1 Main Level Bedroom
- Primary bedroom located on second floor
- Dressing Area
- 3 Full Bathrooms
- Bathtub with Shower
Laundry
- Laundry Room
- Laundry on main level
- Sink Near Laundry
Parking
- 2 Car Attached Garage
- Garage Door Opener
Outdoor Features
- Patio
Schools
- Chandler Creek Elementary School
- Greer Middle School
- Greer High School
Utilities
- Multiple cooling system units
- Forced Air Heating and Cooling System
- Multiple Heating Units
- Heating System Uses Natural Gas
- Underground Utilities
- Electric Water Heater
- Cable TV Available
Community Details
- Burgiss Hills Subdivision
Listing and Financial Details
- Tax Lot 126
- Assessor Parcel Number T018.02-01-147.00
Ownership History
Purchase Details
Home Financials for this Owner
Home Financials are based on the most recent Mortgage that was taken out on this home.Purchase Details
Purchase Details
Home Financials for this Owner
Home Financials are based on the most recent Mortgage that was taken out on this home.Similar Homes in the area
Home Values in the Area
Average Home Value in this Area
Purchase History
| Date | Type | Sale Price | Title Company |
|---|---|---|---|
| Deed | $815,000 | None Listed On Document | |
| Deed Of Distribution | -- | None Available | |
| Interfamily Deed Transfer | -- | -- |
Mortgage History
| Date | Status | Loan Amount | Loan Type |
|---|---|---|---|
| Open | $815,000 | New Conventional | |
| Previous Owner | $525,000 | Reverse Mortgage Home Equity Conversion Mortgage |
Property History
| Date | Event | Price | Change | Sq Ft Price |
|---|---|---|---|---|
| 12/16/2024 12/16/24 | Sold | $815,000 | -1.2% | $214 / Sq Ft |
| 11/11/2024 11/11/24 | For Sale | $825,000 | +50.0% | $217 / Sq Ft |
| 06/29/2023 06/29/23 | Sold | $550,000 | -3.5% | $145 / Sq Ft |
| 03/17/2023 03/17/23 | For Sale | $569,900 | -- | $150 / Sq Ft |
Tax History Compared to Growth
Tax History
| Year | Tax Paid | Tax Assessment Tax Assessment Total Assessment is a certain percentage of the fair market value that is determined by local assessors to be the total taxable value of land and additions on the property. | Land | Improvement |
|---|---|---|---|---|
| 2024 | $12,469 | $31,440 | $2,610 | $28,830 |
| 2023 | $12,469 | $9,840 | $1,240 | $8,600 |
| 2022 | $2,083 | $9,840 | $1,240 | $8,600 |
| 2021 | $2,053 | $9,840 | $1,240 | $8,600 |
| 2020 | $1,818 | $8,560 | $1,080 | $7,480 |
| 2019 | $1,813 | $8,560 | $1,080 | $7,480 |
| 2018 | $1,804 | $8,560 | $1,080 | $7,480 |
| 2017 | $1,794 | $8,560 | $1,080 | $7,480 |
| 2016 | $1,532 | $213,880 | $27,000 | $186,880 |
| 2015 | $1,492 | $213,880 | $27,000 | $186,880 |
| 2014 | $1,836 | $255,380 | $27,000 | $228,380 |
Agents Affiliated with this Home
-
Stephanie Miller

Seller's Agent in 2024
Stephanie Miller
BHHS C Dan Joyner - Midtown
(864) 915-6076
15 in this area
79 Total Sales
-
Aaron Wagner

Buyer's Agent in 2024
Aaron Wagner
Keller Williams DRIVE
(803) 800-4080
5 in this area
76 Total Sales
-
Eddie Burch

Seller's Agent in 2023
Eddie Burch
BHHS C.Dan Joyner-Woodruff Rd
(864) 608-9991
32 in this area
78 Total Sales
Map
Source: Greater Greenville Association of REALTORS®
MLS Number: 1493983
APN: T018.02-01-147.00
- 103 Park Hill Ct
- 103 Crestview Cir
- 109 Oakdale Ave
- 305 Hillside Dr
- 224 Sheffield Rd
- 110 Mount Vernon Rd
- 1126 Locust Hill Rd
- 607 S Mountain View Rd
- 123 Eagle Watch Way Unit HR 11 Chestnut BER
- 209 Eagle Watch Way Unit HR 16 Magnolia A
- 203 Eagle Watch Way Unit HR 13 Chestnut B
- 205 Eagle Watch Way Unit HR 14 Magnolia A
- 121 Eagle Watch Way Unit HR 10 Magnolia A
- 117 Eagle Watch Way Unit HR 8 Magnolia A
- 201 Eagle Watch Way Unit HR 12 Magnolia AEL
- 115 Eagle Watch Way Unit HR 7 Chestnut B
- 207 Hunthill Rd Unit HR 27 Magnolia AEL
- 211 Hunthill Rd Unit HR 29 Magnolia A
- 206 Upper View Ct
- 101 Rivertrail Ct
