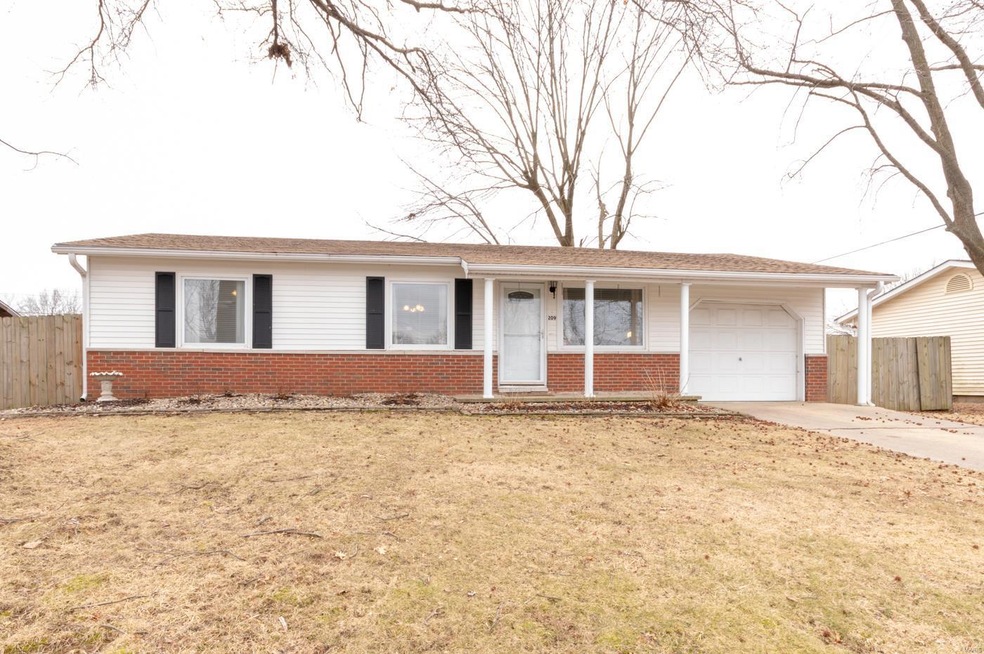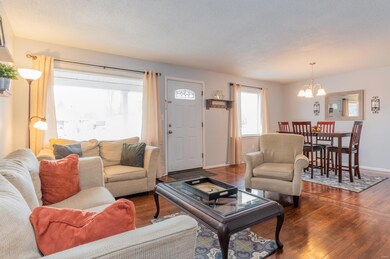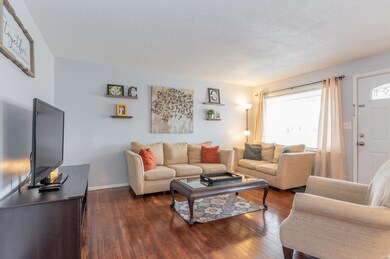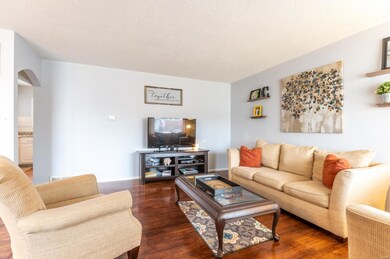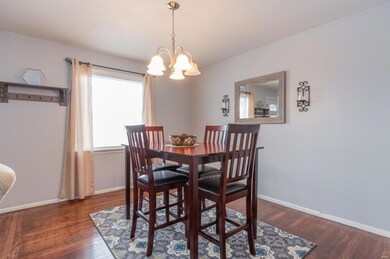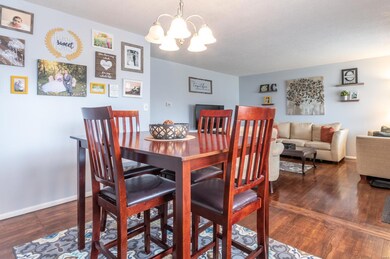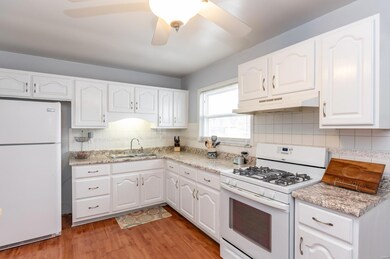
209 Meadowlark Dr Godfrey, IL 62035
Estimated Value: $136,000 - $149,000
Highlights
- Ranch Style House
- Sun or Florida Room
- Eat-In Kitchen
- Wood Flooring
- 1 Car Attached Garage
- Brick Veneer
About This Home
As of April 2019Darling, move in ready two bedroom, 2 bath home with finished basement family room and play room! Beautiful wood floors and a spacious living room/ dining room area make the house very open. Tasteful paint colors on the walls add to the pleasant feelings when you view this home. Attached sunroom opens out to a nice size, flat, fenced backyard perfect for all your entertaining or containing your favorite pet! This home is so cute and will not last long -make your appointment ASAP!
Last Agent to Sell the Property
RE/MAX Alliance License #471006807 Listed on: 02/23/2019

Home Details
Home Type
- Single Family
Est. Annual Taxes
- $1,616
Year Built
- Built in 1962
Lot Details
- 8,712 Sq Ft Lot
- Lot Dimensions are 75 x 120
- Chain Link Fence
Parking
- 1 Car Attached Garage
Home Design
- Ranch Style House
- Traditional Architecture
- Brick Veneer
- Vinyl Siding
Interior Spaces
- Family Room
- Combination Dining and Living Room
- Sun or Florida Room
- Wood Flooring
- Basement Fills Entire Space Under The House
Kitchen
- Eat-In Kitchen
- Electric Oven or Range
- Microwave
Bedrooms and Bathrooms
- 2 Main Level Bedrooms
Schools
- Alton Dist 11 Elementary And Middle School
- Alton High School
Utilities
- Cooling System Powered By Gas
- Forced Air Heating System
- Heating System Uses Gas
- Gas Water Heater
Listing and Financial Details
- Assessor Parcel Number 24-2-01-14-02-209-007
Ownership History
Purchase Details
Home Financials for this Owner
Home Financials are based on the most recent Mortgage that was taken out on this home.Purchase Details
Home Financials for this Owner
Home Financials are based on the most recent Mortgage that was taken out on this home.Purchase Details
Home Financials for this Owner
Home Financials are based on the most recent Mortgage that was taken out on this home.Purchase Details
Purchase Details
Home Financials for this Owner
Home Financials are based on the most recent Mortgage that was taken out on this home.Purchase Details
Home Financials for this Owner
Home Financials are based on the most recent Mortgage that was taken out on this home.Purchase Details
Similar Homes in the area
Home Values in the Area
Average Home Value in this Area
Purchase History
| Date | Buyer | Sale Price | Title Company |
|---|---|---|---|
| Hambrick Daniel E | $99,000 | Community Title | |
| Clark Michael P | $83,000 | Community Title | |
| Beasley Karl Alexander | -- | None Available | |
| The Secretary Of Housing & Urban Develop | -- | None Available | |
| Boston Mathew P | $92,000 | Serenity Title & Escrow Ltd | |
| Roberts Kelly G | $84,000 | First American Title Ins Co | |
| Ogden Jean | -- | -- |
Mortgage History
| Date | Status | Borrower | Loan Amount |
|---|---|---|---|
| Open | Hambrick Daniel E | $97,206 | |
| Previous Owner | Clark Michael | $81,496 | |
| Previous Owner | Beasley Karl Alexander | $41,107 | |
| Previous Owner | Boston Mathew P | $91,086 | |
| Previous Owner | Boston Matthew P | $3,000 | |
| Previous Owner | Roberts Kelly G | $74,000 | |
| Previous Owner | Roberts Kelly G | $71,315 |
Property History
| Date | Event | Price | Change | Sq Ft Price |
|---|---|---|---|---|
| 04/30/2019 04/30/19 | Sold | $99,000 | 0.0% | $74 / Sq Ft |
| 03/28/2019 03/28/19 | Pending | -- | -- | -- |
| 02/23/2019 02/23/19 | For Sale | $99,000 | +19.3% | $74 / Sq Ft |
| 01/29/2016 01/29/16 | Sold | $83,000 | -2.4% | $62 / Sq Ft |
| 12/29/2015 12/29/15 | Pending | -- | -- | -- |
| 11/05/2015 11/05/15 | For Sale | $85,000 | -- | $64 / Sq Ft |
Tax History Compared to Growth
Tax History
| Year | Tax Paid | Tax Assessment Tax Assessment Total Assessment is a certain percentage of the fair market value that is determined by local assessors to be the total taxable value of land and additions on the property. | Land | Improvement |
|---|---|---|---|---|
| 2023 | $1,616 | $29,170 | $4,220 | $24,950 |
| 2022 | $1,616 | $26,680 | $3,860 | $22,820 |
| 2021 | $1,421 | $25,090 | $3,630 | $21,460 |
| 2020 | $1,386 | $24,550 | $3,550 | $21,000 |
| 2019 | $1,408 | $23,910 | $3,460 | $20,450 |
| 2018 | $1,381 | $22,890 | $3,310 | $19,580 |
| 2017 | $1,308 | $22,890 | $3,310 | $19,580 |
| 2016 | $1,270 | $22,890 | $3,310 | $19,580 |
| 2015 | $1,130 | $22,170 | $3,210 | $18,960 |
| 2014 | $1,130 | $22,170 | $3,210 | $18,960 |
| 2013 | $1,130 | $22,170 | $3,210 | $18,960 |
Agents Affiliated with this Home
-
Jill Schulz

Seller's Agent in 2019
Jill Schulz
RE/MAX
(618) 550-9238
51 in this area
195 Total Sales
-
Patricia Kulish

Buyer's Agent in 2019
Patricia Kulish
Landmark Realty
(618) 623-9209
9 in this area
118 Total Sales
-
Randy Gibson

Seller's Agent in 2016
Randy Gibson
Keller Williams Marquee
(618) 917-1641
6 in this area
70 Total Sales
Map
Source: MARIS MLS
MLS Number: MIS19010437
APN: 24-2-01-14-02-209-007
- 7705 Redbird Ln
- 204 Meadowlark Dr
- 7729 Humbert Rd
- 321 Neptune Ln
- 7208 Montclair Ave
- 211 Redwood Dr
- 7805 Meadowlark Dr
- 7800 Chuck Ct
- 7511 Godfrey Rd
- 990 Koenig Dr
- 19 Ruth Ann Dr
- 615 Saint Peter Dr
- 607 Mulberry St
- 303 Saint Charles Dr
- 334 Saint Rose Dr
- 409 Saint John Dr
- 34136 Voorhees Ln
- 1220 Bridge Park Dr
- 0 Wenzel Unit MAR25025311
- 709 Stamper Ln
- 209 Meadowlark Dr
- 205 Meadowlark Dr
- 213 Meadowlark Dr
- 208 Saturn Dr
- 212 Saturn Dr
- 201 Meadowlark Dr
- 204 Saturn Dr
- 200 Meadowlark Dr
- 301 Meadowlark Dr
- 113 Meadowlark Dr
- 300 Saturn Dr
- 200 Saturn Dr
- 7704 Nightingale Ln
- 7700 Redbird Ln
- 109 Meadowlark Dr
- 205 Saturn Dr
- 300 Meadowlark Dr
- 7709 Redbird Ln
- 305 Meadowlark Dr
- 209 Saturn Dr
