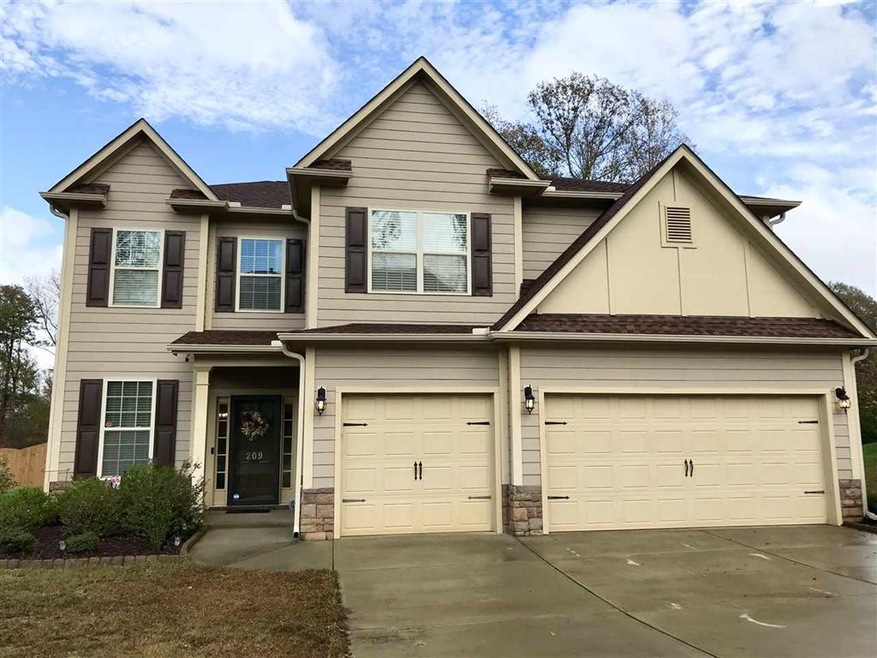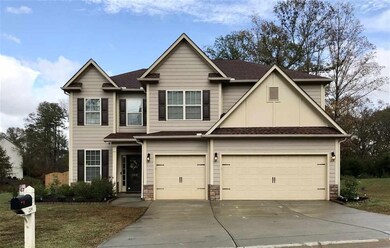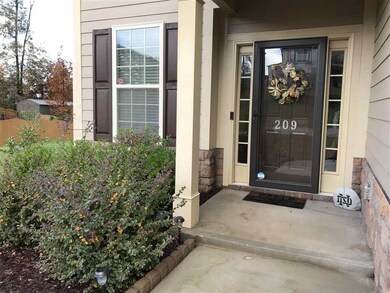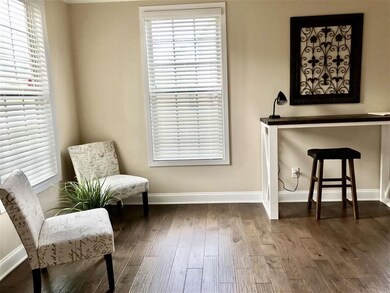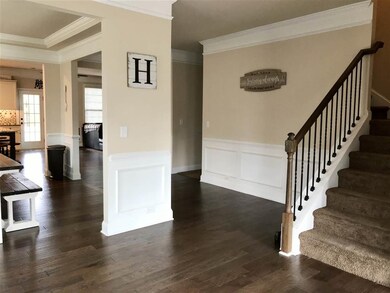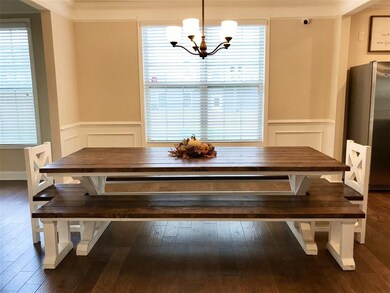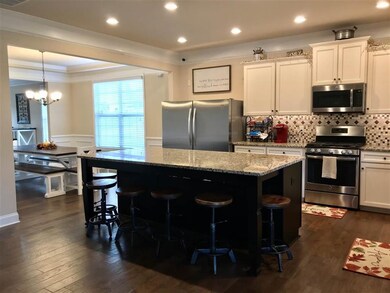
209 Moonstone Ln Duncan, SC 29334
Highlights
- Spa
- Open Floorplan
- Clubhouse
- Florence Chapel Middle School Rated A
- Craftsman Architecture
- Wood Flooring
About This Home
As of February 2021Welcome Home to this Beautiful 6 bedroom 4 bath house in district 5. As you enter home you will be drawn to the open concept feel. Beautifully renovated kitchen with white cabinets, granite counter tops, and custom back splash. Kitchen is open to dining and living room. Enjoy the newly cover back patio with hot tub!! Great for entertaining, There is a guest room and full bath room on main floor. 5 bedrooms upstairs, one with shared Jack and Jill bath, Spacious master with sitting area. Master bath has duel vanities, separate tub and shower, and large walk in closet. Huge 3 car garage and large fenced in yard. Tank less gas hot water heater, Gas stove and heat. Too many more features to list! Also enjoy the neighborhood amenities like the pool and clubhouse!! A must see! Don't miss out on this one!! Call me to see it today. Samantha Nance Ponce Realty Group 864-978-3699
Home Details
Home Type
- Single Family
Est. Annual Taxes
- $2,602
Year Built
- Built in 2017
Lot Details
- 0.37 Acre Lot
- Fenced Yard
- Level Lot
Home Design
- Craftsman Architecture
- Slab Foundation
- Architectural Shingle Roof
- Vinyl Siding
- Stone Exterior Construction
Interior Spaces
- 3,743 Sq Ft Home
- 2-Story Property
- Open Floorplan
- Ceiling height of 9 feet or more
- Ceiling Fan
- Gas Log Fireplace
- Storage In Attic
Kitchen
- Gas Oven
- Gas Cooktop
- Dishwasher
- Solid Surface Countertops
Flooring
- Wood
- Carpet
- Ceramic Tile
Bedrooms and Bathrooms
- 6 Bedrooms
- Walk-In Closet
- 4 Full Bathrooms
- Garden Bath
Parking
- 3 Car Garage
- Parking Storage or Cabinetry
- Driveway
Outdoor Features
- Spa
- Patio
Schools
- Florence Chapel Middle School
Utilities
- Central Air
- Heat Pump System
- Heating System Uses Natural Gas
- Tankless Water Heater
- Gas Water Heater
- Municipal Trash
Community Details
Overview
- Property has a Home Owners Association
- Association fees include common area, pool, street lights
Amenities
- Common Area
- Clubhouse
Recreation
- Community Pool
Ownership History
Purchase Details
Home Financials for this Owner
Home Financials are based on the most recent Mortgage that was taken out on this home.Purchase Details
Home Financials for this Owner
Home Financials are based on the most recent Mortgage that was taken out on this home.Purchase Details
Home Financials for this Owner
Home Financials are based on the most recent Mortgage that was taken out on this home.Purchase Details
Similar Homes in Duncan, SC
Home Values in the Area
Average Home Value in this Area
Purchase History
| Date | Type | Sale Price | Title Company |
|---|---|---|---|
| Deed | $368,000 | None Available | |
| Deed | $330,000 | None Available | |
| Interfamily Deed Transfer | $297,013 | None Available | |
| Warranty Deed | $245,000 | -- |
Mortgage History
| Date | Status | Loan Amount | Loan Type |
|---|---|---|---|
| Open | $331,200 | New Conventional | |
| Previous Owner | $316,304 | FHA | |
| Previous Owner | $320,336 | FHA | |
| Previous Owner | $297,013 | VA |
Property History
| Date | Event | Price | Change | Sq Ft Price |
|---|---|---|---|---|
| 02/12/2021 02/12/21 | Sold | $368,000 | -0.5% | $98 / Sq Ft |
| 11/27/2020 11/27/20 | Price Changed | $369,900 | -0.8% | $99 / Sq Ft |
| 11/13/2020 11/13/20 | For Sale | $372,900 | +13.0% | $100 / Sq Ft |
| 08/16/2019 08/16/19 | Sold | $330,000 | 0.0% | $79 / Sq Ft |
| 07/16/2019 07/16/19 | Price Changed | $330,000 | -2.9% | $79 / Sq Ft |
| 06/04/2019 06/04/19 | Price Changed | $339,900 | -0.6% | $81 / Sq Ft |
| 05/10/2019 05/10/19 | For Sale | $342,000 | 0.0% | $81 / Sq Ft |
| 05/03/2019 05/03/19 | Pending | -- | -- | -- |
| 04/25/2019 04/25/19 | Price Changed | $342,000 | -2.3% | $81 / Sq Ft |
| 02/19/2019 02/19/19 | For Sale | $349,999 | -- | $83 / Sq Ft |
Tax History Compared to Growth
Tax History
| Year | Tax Paid | Tax Assessment Tax Assessment Total Assessment is a certain percentage of the fair market value that is determined by local assessors to be the total taxable value of land and additions on the property. | Land | Improvement |
|---|---|---|---|---|
| 2024 | $2,602 | $16,905 | $1,829 | $15,076 |
| 2023 | $2,602 | $16,905 | $1,829 | $15,076 |
| 2022 | $8,253 | $22,050 | $2,100 | $19,950 |
| 2021 | $2,122 | $13,212 | $1,400 | $11,812 |
| 2020 | $7,377 | $19,818 | $2,100 | $17,718 |
| 2019 | $1,878 | $11,880 | $1,400 | $10,480 |
| 2018 | $6,502 | $17,820 | $2,100 | $15,720 |
| 2017 | $51 | $138 | $138 | $0 |
| 2016 | $50 | $138 | $138 | $0 |
| 2015 | $49 | $138 | $138 | $0 |
| 2014 | -- | $138 | $138 | $0 |
Agents Affiliated with this Home
-
SAMANTHA NANCE

Seller's Agent in 2021
SAMANTHA NANCE
Ponce Realty Group
(864) 978-3699
23 Total Sales
-
Haley Dill

Buyer's Agent in 2021
Haley Dill
Keller Williams Realty
(864) 504-1977
89 Total Sales
-
E
Seller's Agent in 2019
Eva Sandfort
OTHER
Map
Source: Multiple Listing Service of Spartanburg
MLS Number: SPN276089
APN: 5-30-00-111.20
- 208 Moonstone Ln
- 612 Diamond Ridge Way
- 177 Viewmont Dr
- 395 Tigers Eye Run
- 700 Citrine Way
- 205 Silver Hawk Dr
- 638 Grantleigh Dr
- 503 Torrington Dr
- 253 Golden Bear Walk
- 415 N Pond View Dr
- 414 N Musgrove Ln
- 1011 Rogers Bridge Rd
- 344 Lansdowne St
- 0 Berry Shoals Rd
- 139 N Lakeview Dr
- 1087 Summerlin Trail
- 118 Moonshadow Ct
- 163 Rockingham Rd
- 159 Rockingham Rd
- 167 Rockingham Rd
