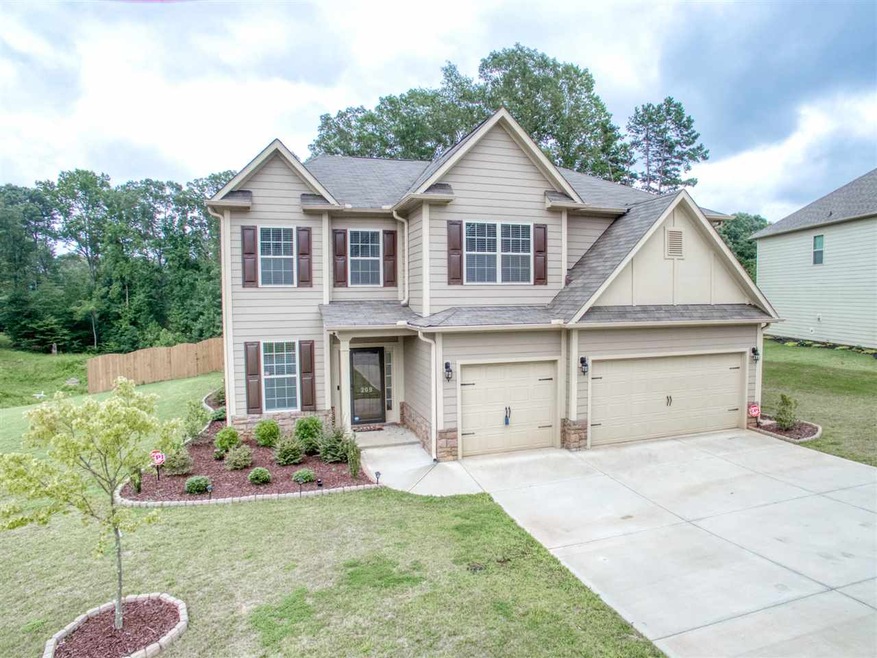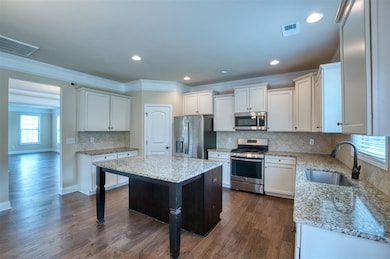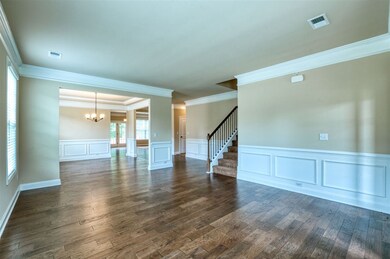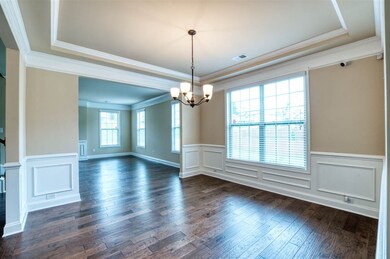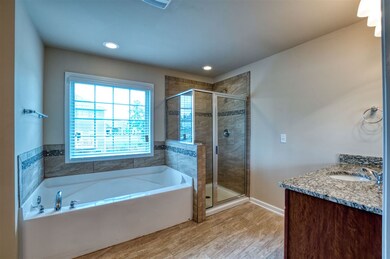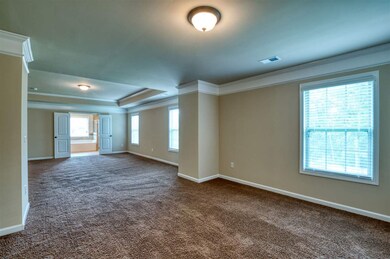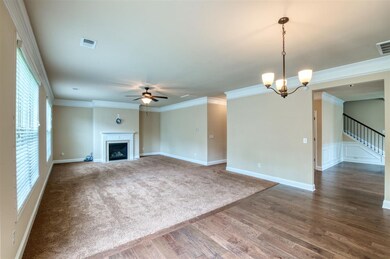
209 Moonstone Ln Duncan, SC 29334
Highlights
- Maid or Guest Quarters
- Wooded Lot
- Wood Flooring
- Florence Chapel Middle School Rated A
- Traditional Architecture
- Attic
About This Home
As of February 2021MOTIVATED Seller!!!! Great Location!!! Beautiful stone & Hardy Board exterior home with 6 bedrooms or 5 with a Bonus room that has a closet, 4 Full baths. As you enter the foyer the formal living and Dining rooms are to the left and very spacious with rich wood floors. You'll love the gourmet kitchen with a center island, all stainless steel appliances, granite counter tops, stainless country sink, gas stove and cook top, large walk in pantry and spacious breakfast opens to the great room that has a gas log fireplace. There's a mudroom area off the kitchen to opens to the 3 car garage with lots of storage. The back yard is fenced and the yard goes beyond the fence to almost the barn towards the back. Fabulous lot with trees and privacy! Downstairs also features a guest room with walk in closet next to a full bathroom. Upstairs, has 4 more bedrooms, 3 full baths, one is a jack/jill design. The master bedroom is huge and has an extra large walk-in closet, and a connecting luxury bathroom with dual vanities, garden tub and huge tiled walk in shower.This room is within easy access of the large laundry room, which is next to the bedroom. The main floor is mainly hardwood flooring. The patio on the back of the home provides a great area for cookouts and family fun! This home is located in the Sapphire Pointe with a neighborhood pool, close knit community and is only 1 miles from I-85, exits 60 or 63, in between Spartanburg and Greenville. Shopping, eateries, GSP Airport and entertainment all within easy access. Make note of the "SMART HOUSE" features of camera doorbell plus interior and exterior cameras with motion and night vision plus wired with CAT5 and the central hub located in Laundry Room. The Tankless gas water heater, gas heating, dual zones, gas logs and gas cooking are some excellent money saving features!
Last Agent to Sell the Property
Eva Sandfort
OTHER Listed on: 02/19/2019
Home Details
Home Type
- Single Family
Est. Annual Taxes
- $1,763
Year Built
- Built in 2017
Lot Details
- 0.37 Acre Lot
- Fenced Yard
- Level Lot
- Wooded Lot
- Few Trees
HOA Fees
- $40 Monthly HOA Fees
Home Design
- Traditional Architecture
- Slab Foundation
- Architectural Shingle Roof
- Composition Shingle Roof
- Concrete Siding
- Vinyl Trim
- Stone Exterior Construction
Interior Spaces
- 4,200 Sq Ft Home
- 2-Story Property
- Tray Ceiling
- Smooth Ceilings
- Ceiling height of 9 feet or more
- Ceiling Fan
- Gas Log Fireplace
- Insulated Windows
- Window Treatments
- Sitting Room
- Combination Dining and Living Room
- Bonus Room
Kitchen
- Breakfast Area or Nook
- Gas Oven
- Gas Cooktop
- Free-Standing Range
- <<microwave>>
- Dishwasher
- Solid Surface Countertops
Flooring
- Wood
- Carpet
- Ceramic Tile
Bedrooms and Bathrooms
- Primary bedroom located on second floor
- Walk-In Closet
- 4 Full Bathrooms
- Maid or Guest Quarters
- Double Vanity
- Bathtub
- Garden Bath
- Separate Shower
Attic
- Storage In Attic
- Pull Down Stairs to Attic
Home Security
- Storm Doors
- Fire and Smoke Detector
Parking
- 3 Car Garage
- Parking Storage or Cabinetry
- Garage Door Opener
- Driveway
Outdoor Features
- Patio
- Front Porch
Schools
- Abner Creek Elementary School
- Florence Chapel Middle School
- Byrnes High School
Utilities
- Forced Air Zoned Cooling and Heating System
- Heating System Uses Natural Gas
- Tankless Water Heater
- Gas Water Heater
- Cable TV Available
Community Details
Overview
- Association fees include common area, pool, street lights
- Sapphire Pointe Subdivision
Recreation
- Community Pool
Ownership History
Purchase Details
Home Financials for this Owner
Home Financials are based on the most recent Mortgage that was taken out on this home.Purchase Details
Home Financials for this Owner
Home Financials are based on the most recent Mortgage that was taken out on this home.Purchase Details
Home Financials for this Owner
Home Financials are based on the most recent Mortgage that was taken out on this home.Purchase Details
Similar Homes in Duncan, SC
Home Values in the Area
Average Home Value in this Area
Purchase History
| Date | Type | Sale Price | Title Company |
|---|---|---|---|
| Deed | $368,000 | None Available | |
| Deed | $330,000 | None Available | |
| Interfamily Deed Transfer | $297,013 | None Available | |
| Warranty Deed | $245,000 | -- |
Mortgage History
| Date | Status | Loan Amount | Loan Type |
|---|---|---|---|
| Open | $331,200 | New Conventional | |
| Previous Owner | $316,304 | FHA | |
| Previous Owner | $320,336 | FHA | |
| Previous Owner | $297,013 | VA |
Property History
| Date | Event | Price | Change | Sq Ft Price |
|---|---|---|---|---|
| 02/12/2021 02/12/21 | Sold | $368,000 | -0.5% | $98 / Sq Ft |
| 11/27/2020 11/27/20 | Price Changed | $369,900 | -0.8% | $99 / Sq Ft |
| 11/13/2020 11/13/20 | For Sale | $372,900 | +13.0% | $100 / Sq Ft |
| 08/16/2019 08/16/19 | Sold | $330,000 | 0.0% | $79 / Sq Ft |
| 07/16/2019 07/16/19 | Price Changed | $330,000 | -2.9% | $79 / Sq Ft |
| 06/04/2019 06/04/19 | Price Changed | $339,900 | -0.6% | $81 / Sq Ft |
| 05/10/2019 05/10/19 | For Sale | $342,000 | 0.0% | $81 / Sq Ft |
| 05/03/2019 05/03/19 | Pending | -- | -- | -- |
| 04/25/2019 04/25/19 | Price Changed | $342,000 | -2.3% | $81 / Sq Ft |
| 02/19/2019 02/19/19 | For Sale | $349,999 | -- | $83 / Sq Ft |
Tax History Compared to Growth
Tax History
| Year | Tax Paid | Tax Assessment Tax Assessment Total Assessment is a certain percentage of the fair market value that is determined by local assessors to be the total taxable value of land and additions on the property. | Land | Improvement |
|---|---|---|---|---|
| 2024 | $2,602 | $16,905 | $1,829 | $15,076 |
| 2023 | $2,602 | $16,905 | $1,829 | $15,076 |
| 2022 | $8,253 | $22,050 | $2,100 | $19,950 |
| 2021 | $2,122 | $13,212 | $1,400 | $11,812 |
| 2020 | $7,377 | $19,818 | $2,100 | $17,718 |
| 2019 | $1,878 | $11,880 | $1,400 | $10,480 |
| 2018 | $6,502 | $17,820 | $2,100 | $15,720 |
| 2017 | $51 | $138 | $138 | $0 |
| 2016 | $50 | $138 | $138 | $0 |
| 2015 | $49 | $138 | $138 | $0 |
| 2014 | -- | $138 | $138 | $0 |
Agents Affiliated with this Home
-
SAMANTHA NANCE

Seller's Agent in 2021
SAMANTHA NANCE
Ponce Realty Group
(864) 978-3699
23 Total Sales
-
Haley Dill

Buyer's Agent in 2021
Haley Dill
Keller Williams Realty
(864) 504-1977
89 Total Sales
-
E
Seller's Agent in 2019
Eva Sandfort
OTHER
Map
Source: Multiple Listing Service of Spartanburg
MLS Number: SPN258998
APN: 5-30-00-111.20
- 208 Moonstone Ln
- 612 Diamond Ridge Way
- 177 Viewmont Dr
- 395 Tigers Eye Run
- 700 Citrine Way
- 205 Silver Hawk Dr
- 638 Grantleigh Dr
- 503 Torrington Dr
- 253 Golden Bear Walk
- 415 N Pond View Dr
- 414 N Musgrove Ln
- 1011 Rogers Bridge Rd
- 344 Lansdowne St
- 0 Berry Shoals Rd
- 139 N Lakeview Dr
- 1087 Summerlin Trail
- 118 Moonshadow Ct
- 163 Rockingham Rd
- 159 Rockingham Rd
- 167 Rockingham Rd
