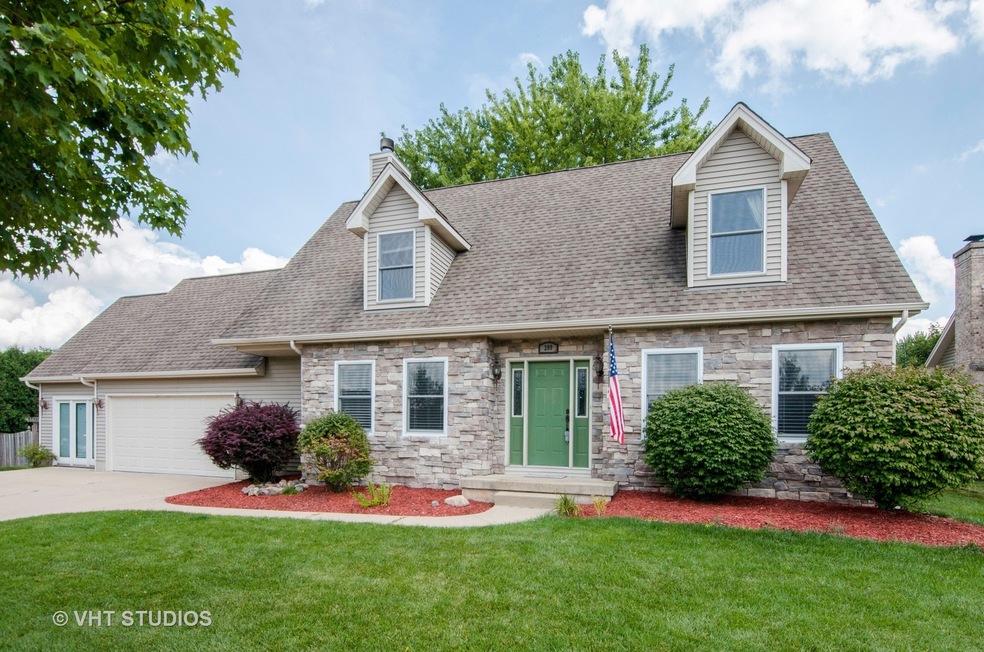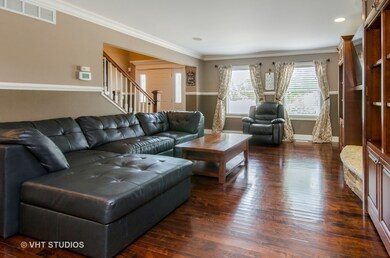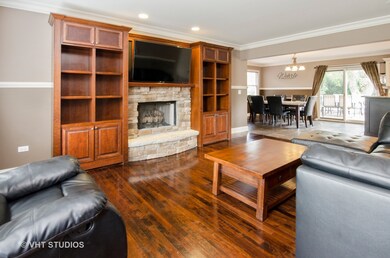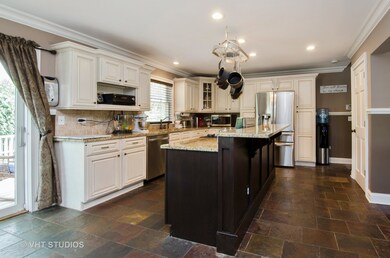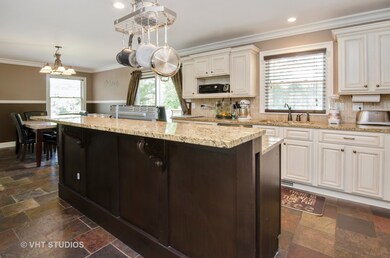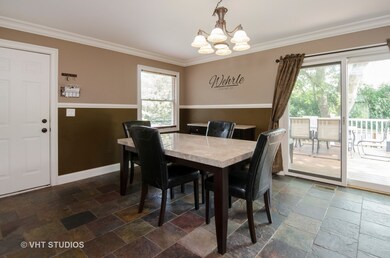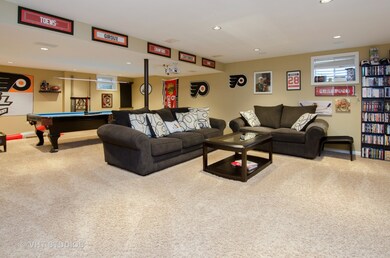
209 N Airlite St Elgin, IL 60123
North Country Knolls NeighborhoodHighlights
- Deck
- Recreation Room
- Main Floor Bedroom
- Contemporary Architecture
- Wood Flooring
- Whirlpool Bathtub
About This Home
As of July 2018CUSTOM BUILT HOME WITH 3037 SQ FT. OF LIVING SPACE** Including a beautifully finished basement. Living room with stone fireplace, hardwood floors and built-ins. Gourmet kitchen has stainless steel appliances, granite counter tops, and cabinets with pull out shelves and under cabinet lighting. Large dining room with sliding glass door leading to newer 2 tier deck. 1st floor master suite with luxury master bath featuring whirlpool tub, and separate shower. 1st floor laundry. Two large bedrooms on the second floor. Full finished basement with wet bar, 4th bedroom/den and a 1/2 bath. 3 car heated garage.
Last Agent to Sell the Property
Berkshire Hathaway HomeServices Starck Real Estate License #475145140 Listed on: 05/18/2018

Home Details
Home Type
- Single Family
Est. Annual Taxes
- $9,063
Year Built
- 2001
Parking
- Attached Garage
- Heated Garage
- Garage Door Opener
- Driveway
- Parking Included in Price
- Garage Is Owned
Home Design
- Contemporary Architecture
- Slab Foundation
- Asphalt Shingled Roof
- Stone Siding
- Vinyl Siding
Interior Spaces
- Gas Log Fireplace
- Recreation Room
- Wood Flooring
- Storm Screens
Kitchen
- Breakfast Bar
- Oven or Range
- Microwave
- Dishwasher
- Stainless Steel Appliances
- Kitchen Island
- Disposal
Bedrooms and Bathrooms
- Main Floor Bedroom
- Primary Bathroom is a Full Bathroom
- Whirlpool Bathtub
- Separate Shower
Laundry
- Laundry on main level
- Dryer
- Washer
Finished Basement
- Basement Fills Entire Space Under The House
- Finished Basement Bathroom
Utilities
- Forced Air Heating and Cooling System
- Heating System Uses Gas
Additional Features
- Deck
- Fenced Yard
Listing and Financial Details
- Homeowner Tax Exemptions
- $5,000 Seller Concession
Ownership History
Purchase Details
Home Financials for this Owner
Home Financials are based on the most recent Mortgage that was taken out on this home.Purchase Details
Home Financials for this Owner
Home Financials are based on the most recent Mortgage that was taken out on this home.Purchase Details
Home Financials for this Owner
Home Financials are based on the most recent Mortgage that was taken out on this home.Purchase Details
Home Financials for this Owner
Home Financials are based on the most recent Mortgage that was taken out on this home.Purchase Details
Home Financials for this Owner
Home Financials are based on the most recent Mortgage that was taken out on this home.Similar Homes in the area
Home Values in the Area
Average Home Value in this Area
Purchase History
| Date | Type | Sale Price | Title Company |
|---|---|---|---|
| Warranty Deed | $306,000 | Chicago Title Ins Co | |
| Interfamily Deed Transfer | -- | None Available | |
| Warranty Deed | $285,000 | Citywide Title Corporation | |
| Warranty Deed | $319,000 | Chicago Title Insurance Comp | |
| Warranty Deed | $225,000 | Chicago Title Insurance Co |
Mortgage History
| Date | Status | Loan Amount | Loan Type |
|---|---|---|---|
| Open | $296,820 | New Conventional | |
| Previous Owner | $216,727 | FHA | |
| Previous Owner | $188,237 | FHA | |
| Previous Owner | $267,000 | Unknown | |
| Previous Owner | $100,000 | Credit Line Revolving | |
| Previous Owner | $59,370 | Credit Line Revolving | |
| Previous Owner | $264,000 | Unknown | |
| Previous Owner | $255,200 | Purchase Money Mortgage | |
| Previous Owner | $50,000 | Credit Line Revolving | |
| Previous Owner | $215,970 | Unknown | |
| Previous Owner | $218,600 | Unknown | |
| Previous Owner | $213,650 | No Value Available |
Property History
| Date | Event | Price | Change | Sq Ft Price |
|---|---|---|---|---|
| 07/26/2018 07/26/18 | Sold | $306,000 | +0.3% | $101 / Sq Ft |
| 06/06/2018 06/06/18 | Pending | -- | -- | -- |
| 05/31/2018 05/31/18 | Price Changed | $305,000 | -1.3% | $100 / Sq Ft |
| 05/18/2018 05/18/18 | For Sale | $309,000 | +8.4% | $102 / Sq Ft |
| 01/08/2015 01/08/15 | Sold | $285,000 | -1.4% | $132 / Sq Ft |
| 11/16/2014 11/16/14 | Pending | -- | -- | -- |
| 10/25/2014 10/25/14 | For Sale | $289,000 | -- | $134 / Sq Ft |
Tax History Compared to Growth
Tax History
| Year | Tax Paid | Tax Assessment Tax Assessment Total Assessment is a certain percentage of the fair market value that is determined by local assessors to be the total taxable value of land and additions on the property. | Land | Improvement |
|---|---|---|---|---|
| 2023 | $9,063 | $114,318 | $31,302 | $83,016 |
| 2022 | $8,518 | $104,238 | $28,542 | $75,696 |
| 2021 | $8,159 | $97,455 | $26,685 | $70,770 |
| 2020 | $7,938 | $93,036 | $25,475 | $67,561 |
| 2019 | $7,605 | $88,623 | $24,267 | $64,356 |
| 2018 | $7,549 | $83,488 | $22,861 | $60,627 |
| 2017 | $7,391 | $78,926 | $21,612 | $57,314 |
| 2016 | $7,064 | $73,222 | $20,050 | $53,172 |
| 2015 | -- | $66,488 | $18,378 | $48,110 |
| 2014 | -- | $65,667 | $18,151 | $47,516 |
| 2013 | -- | $81,889 | $18,630 | $63,259 |
Agents Affiliated with this Home
-
Frances Lawson
F
Seller's Agent in 2018
Frances Lawson
Berkshire Hathaway HomeServices Starck Real Estate
(630) 377-9200
52 Total Sales
-
Diana Ahlf

Buyer's Agent in 2018
Diana Ahlf
RE/MAX
(847) 894-0115
106 Total Sales
-
N
Seller's Agent in 2015
Nan Gagliano
Brokerocity Inc
Map
Source: Midwest Real Estate Data (MRED)
MLS Number: MRD09955271
APN: 06-16-276-043
- 1965 Jamestown Ln
- 2016 Lin Lor Ln
- 296 Presidential Ln
- 179 Old Forge Rd
- 514 Madison Ln
- 195 Westgate Dr
- 572 Madison Ln
- 576 Madison Ln
- 215 Brookside Dr
- 86 Brookside Dr
- 648 N Airlite St
- 140 S Lyle Ave
- 40 Acres Randall Rd
- 319 Triggs Ave
- 362 Heine Ave
- 221 Heine Ave
- 640 Highland Springs Dr
- Lot 1 Highland Springs Dr
- 2343 Horned Owl Ct
- 2205 Colorado Ave Unit 4
