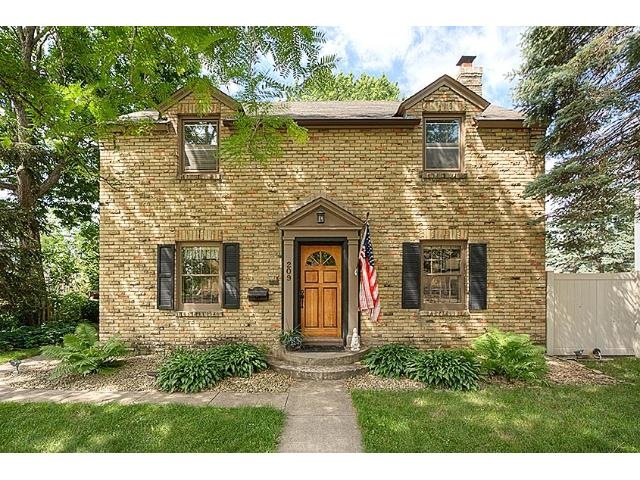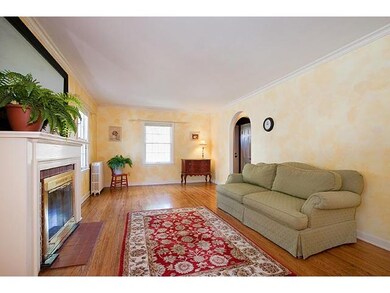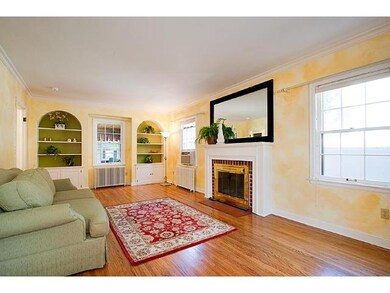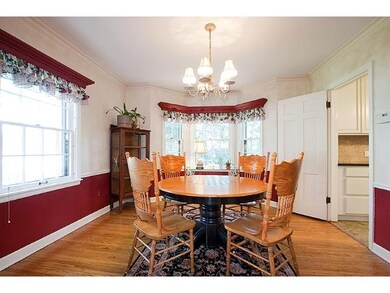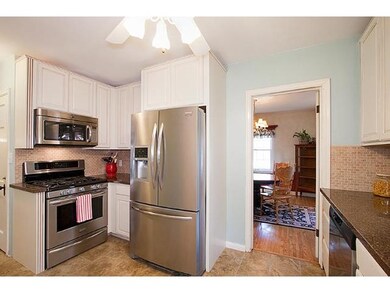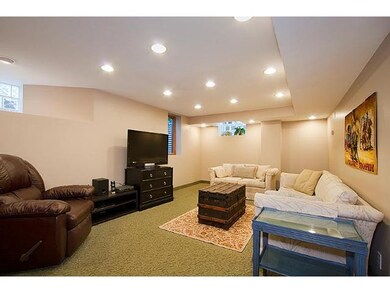
209 N Cedar St Chaska, MN 55318
3
Beds
1.5
Baths
1,780
Sq Ft
7,928
Sq Ft Lot
Highlights
- Heated Floors
- Deck
- 2 Car Detached Garage
- Carver Elementary School Rated A-
- Great Room
- 4-minute walk to Winkel Park
About This Home
As of June 2022Exquisite opportunity to acquire Victorian History w/an Artistic Flair loaded w/character & charm in high demand Chaska, pristine upgrades throughout. 2 Sty full, SS applc, fplc, 3 BR up, sun rm, 2 car gar. Make one of Chaska's last great estates your hm
Home Details
Home Type
- Single Family
Est. Annual Taxes
- $2,045
Year Built
- Built in 1936
Lot Details
- 7,928 Sq Ft Lot
- Property is Fully Fenced
- Privacy Fence
- Chain Link Fence
Parking
- 2 Car Detached Garage
- Garage Door Opener
Home Design
- Poured Concrete
- Asphalt Shingled Roof
- Stone Siding
Interior Spaces
- 2-Story Property
- Woodwork
- Ceiling Fan
- Wood Burning Fireplace
- Great Room
- Living Room with Fireplace
Kitchen
- Range
- Microwave
- Dishwasher
- Disposal
Flooring
- Wood
- Heated Floors
- Tile
Bedrooms and Bathrooms
- 3 Bedrooms
Laundry
- Dryer
- Washer
Basement
- Basement Fills Entire Space Under The House
- Basement Window Egress
Outdoor Features
- Deck
- Porch
Utilities
- Window Unit Cooling System
- Vented Exhaust Fan
- Hot Water Heating System
- Radiant Heating System
- Water Softener Leased
Listing and Financial Details
- Assessor Parcel Number 300503190
Ownership History
Date
Name
Owned For
Owner Type
Purchase Details
Listed on
May 21, 2022
Closed on
Jun 30, 2022
Sold by
Marshall Rocky and Marshall Pamela
Bought by
Jackson Casey
Seller's Agent
Mike Mitchell
Mitchell Realty LLC
Buyer's Agent
Daniel Cleve
Yarlow Realty Group
List Price
$379,900
Sold Price
$405,000
Premium/Discount to List
$25,100
6.61%
Total Days on Market
104
Current Estimated Value
Home Financials for this Owner
Home Financials are based on the most recent Mortgage that was taken out on this home.
Estimated Appreciation
-$12,740
Avg. Annual Appreciation
-0.99%
Original Mortgage
$316,352
Outstanding Balance
$304,333
Interest Rate
5.25%
Mortgage Type
New Conventional
Estimated Equity
$89,337
Purchase Details
Listed on
May 21, 2022
Closed on
Jun 28, 2022
Sold by
Marshall Rocky A and Marshall Pamela M
Bought by
Jackson Casey S
Seller's Agent
Mike Mitchell
Mitchell Realty LLC
Buyer's Agent
Daniel Cleve
Yarlow Realty Group
List Price
$379,900
Sold Price
$405,000
Premium/Discount to List
$25,100
6.61%
Home Financials for this Owner
Home Financials are based on the most recent Mortgage that was taken out on this home.
Original Mortgage
$316,352
Outstanding Balance
$304,333
Interest Rate
5.25%
Mortgage Type
New Conventional
Estimated Equity
$89,337
Purchase Details
Listed on
Jul 18, 2014
Closed on
Mar 26, 2015
Sold by
Pedersen Laura Dawn and Binns Laura D
Bought by
Marshall Rocky A and Marshall Pamela M
Seller's Agent
Linda Whelan
Edina Realty, Inc.
List Price
$269,900
Sold Price
$265,000
Premium/Discount to List
-$4,900
-1.82%
Home Financials for this Owner
Home Financials are based on the most recent Mortgage that was taken out on this home.
Avg. Annual Appreciation
6.02%
Original Mortgage
$260,200
Interest Rate
3.5%
Mortgage Type
FHA
Map
Create a Home Valuation Report for This Property
The Home Valuation Report is an in-depth analysis detailing your home's value as well as a comparison with similar homes in the area
Similar Homes in Chaska, MN
Home Values in the Area
Average Home Value in this Area
Purchase History
| Date | Type | Sale Price | Title Company |
|---|---|---|---|
| Deed | $405,000 | -- | |
| Warranty Deed | $405,000 | New Title Company Name | |
| Warranty Deed | $265,000 | Edina Realty Title Inc |
Source: Public Records
Mortgage History
| Date | Status | Loan Amount | Loan Type |
|---|---|---|---|
| Open | $316,352 | New Conventional | |
| Closed | $324,000 | New Conventional | |
| Previous Owner | $260,200 | FHA | |
| Previous Owner | $75,000 | Credit Line Revolving | |
| Previous Owner | $50,000 | Unknown |
Source: Public Records
Property History
| Date | Event | Price | Change | Sq Ft Price |
|---|---|---|---|---|
| 06/30/2022 06/30/22 | Sold | $405,000 | +6.6% | $196 / Sq Ft |
| 05/23/2022 05/23/22 | Pending | -- | -- | -- |
| 05/10/2022 05/10/22 | For Sale | $379,900 | +43.4% | $184 / Sq Ft |
| 03/31/2015 03/31/15 | Sold | $265,000 | -1.8% | $149 / Sq Ft |
| 10/30/2014 10/30/14 | Pending | -- | -- | -- |
| 07/18/2014 07/18/14 | For Sale | $269,900 | -- | $152 / Sq Ft |
Source: NorthstarMLS
Tax History
| Year | Tax Paid | Tax Assessment Tax Assessment Total Assessment is a certain percentage of the fair market value that is determined by local assessors to be the total taxable value of land and additions on the property. | Land | Improvement |
|---|---|---|---|---|
| 2025 | $4,384 | $392,000 | $120,000 | $272,000 |
| 2024 | $4,140 | $375,400 | $100,000 | $275,400 |
| 2023 | $3,890 | $356,700 | $100,000 | $256,700 |
| 2022 | $4,030 | $351,000 | $60,000 | $291,000 |
| 2021 | $3,730 | $257,000 | $49,900 | $207,100 |
| 2020 | $3,684 | $251,500 | $49,900 | $201,600 |
| 2019 | $3,600 | $234,900 | $47,500 | $187,400 |
| 2018 | $3,464 | $234,900 | $47,500 | $187,400 |
| 2017 | $3,408 | $222,900 | $44,200 | $178,700 |
| 2016 | $2,950 | $154,400 | $0 | $0 |
| 2015 | $2,070 | $142,000 | $0 | $0 |
| 2014 | $2,070 | $139,800 | $0 | $0 |
Source: Public Records
Source: NorthstarMLS
MLS Number: NST4506846
APN: 30.0503190
Nearby Homes
- 119 N Elm St
- 216 Oak St N
- 215 N Maple St
- 211 Beech St
- 504 N Maple St
- 705 Ensconced Way
- 726 Ensconced Way
- 771 Cascade Dr
- 873 Cascade Way
- 737 Ensconced Way
- 725 Ensconced Way
- 719 Ensconced Way
- 729 Ensconced Way
- 730 Ensconced Way
- 755 Ensconced Way
- 759 Ensconced Way
- 612 Stoughton Ave
- 746 Ensconced Way
- 634 E 6th St
- 973 Goldfinch St
