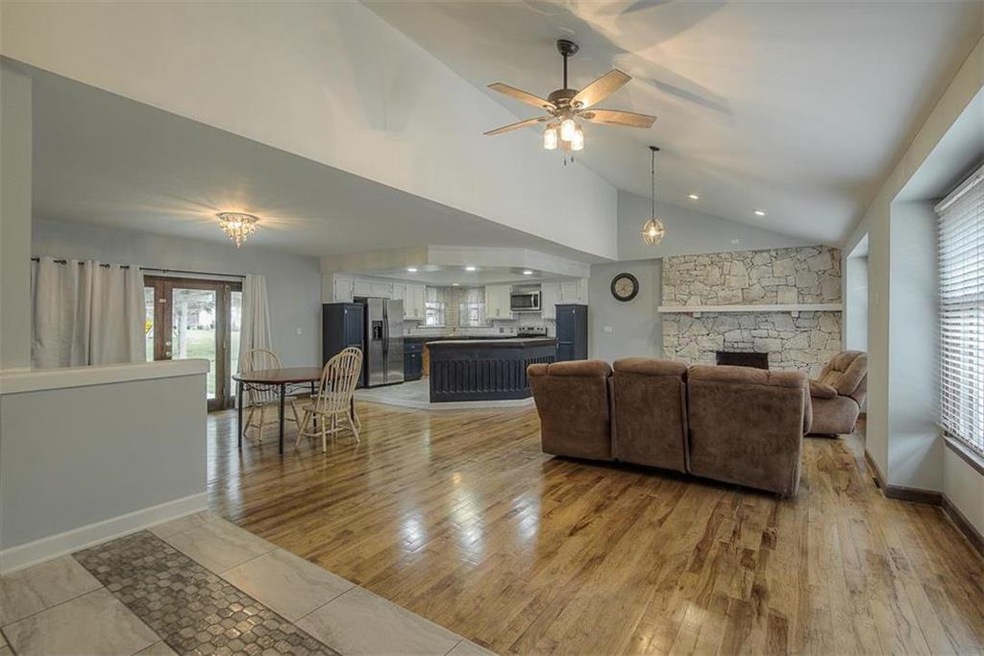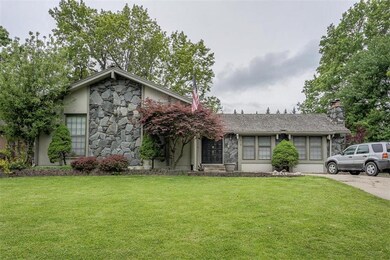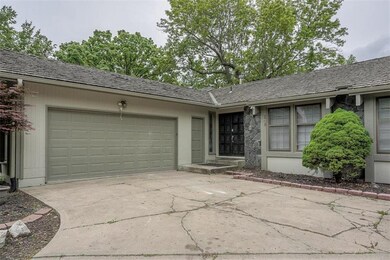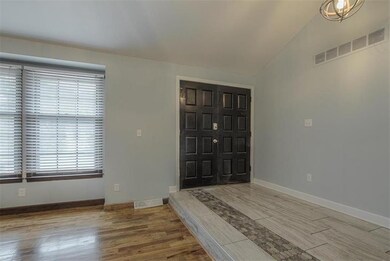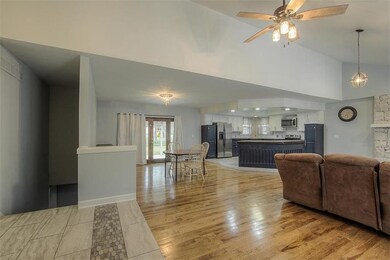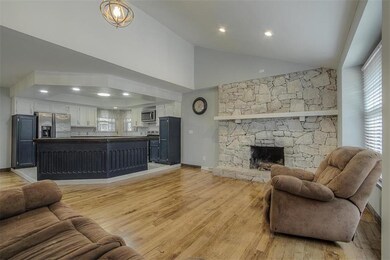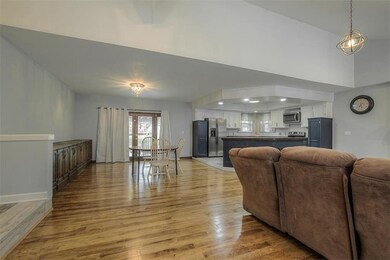
209 NW Cypress St Lees Summit, MO 64064
Chapel Ridge NeighborhoodEstimated Value: $386,803 - $421,000
Highlights
- Private Dock
- Lake Privileges
- Living Room with Fireplace
- Bernard C. Campbell Middle School Rated A
- Clubhouse
- Vaulted Ceiling
About This Home
As of July 2020Property highlights: 3 bed 2.5 bath, 4th non-conforming bedroom with closet in the finished basement, open floor plan, vaulted ceiling in main living room, beautiful tile work throughout, hard wood floors in main living area, updated bathrooms, trail that runs along the back of the property leading down to the lake. Lot's of upgrades have been done while still leaving opportunity to build in equity and add your personal touch. Property is being sold "AS IS".
Last Agent to Sell the Property
Platinum Realty LLC License #2013006742 Listed on: 05/19/2020

Home Details
Home Type
- Single Family
Est. Annual Taxes
- $3,115
Year Built
- Built in 1973
Lot Details
- 9,829 Sq Ft Lot
- Cul-De-Sac
- Level Lot
HOA Fees
- $148 Monthly HOA Fees
Parking
- 2 Car Attached Garage
- Inside Entrance
- Front Facing Garage
Home Design
- Ranch Style House
- Wood Shingle Roof
- Board and Batten Siding
- Stone Trim
Interior Spaces
- Wet Bar: Ceiling Fan(s), Cathedral/Vaulted Ceiling, Fireplace, Hardwood, Built-in Features, Ceramic Tiles, Kitchen Island
- Built-In Features: Ceiling Fan(s), Cathedral/Vaulted Ceiling, Fireplace, Hardwood, Built-in Features, Ceramic Tiles, Kitchen Island
- Vaulted Ceiling
- Ceiling Fan: Ceiling Fan(s), Cathedral/Vaulted Ceiling, Fireplace, Hardwood, Built-in Features, Ceramic Tiles, Kitchen Island
- Skylights
- Shades
- Plantation Shutters
- Drapes & Rods
- Living Room with Fireplace
- 2 Fireplaces
Kitchen
- Electric Oven or Range
- Kitchen Island
- Granite Countertops
- Laminate Countertops
Flooring
- Wall to Wall Carpet
- Linoleum
- Laminate
- Stone
- Ceramic Tile
- Luxury Vinyl Plank Tile
- Luxury Vinyl Tile
Bedrooms and Bathrooms
- 3 Bedrooms
- Cedar Closet: Ceiling Fan(s), Cathedral/Vaulted Ceiling, Fireplace, Hardwood, Built-in Features, Ceramic Tiles, Kitchen Island
- Walk-In Closet: Ceiling Fan(s), Cathedral/Vaulted Ceiling, Fireplace, Hardwood, Built-in Features, Ceramic Tiles, Kitchen Island
- Double Vanity
- Bathtub with Shower
Basement
- Garage Access
- Sump Pump
- Bedroom in Basement
- Laundry in Basement
Outdoor Features
- Private Dock
- Lake Privileges
- Enclosed patio or porch
- Playground
Schools
- Hazel Grove Elementary School
- Lee's Summit North High School
Utilities
- Forced Air Heating and Cooling System
Listing and Financial Details
- Exclusions: ALL
- Assessor Parcel Number 43-420-09-07-00-0-00-000
Community Details
Overview
- Association fees include all amenities
- Lakewood Subdivision
Amenities
- Clubhouse
Recreation
- Tennis Courts
- Community Pool
- Trails
Ownership History
Purchase Details
Home Financials for this Owner
Home Financials are based on the most recent Mortgage that was taken out on this home.Purchase Details
Home Financials for this Owner
Home Financials are based on the most recent Mortgage that was taken out on this home.Purchase Details
Home Financials for this Owner
Home Financials are based on the most recent Mortgage that was taken out on this home.Purchase Details
Home Financials for this Owner
Home Financials are based on the most recent Mortgage that was taken out on this home.Similar Homes in Lees Summit, MO
Home Values in the Area
Average Home Value in this Area
Purchase History
| Date | Buyer | Sale Price | Title Company |
|---|---|---|---|
| Gordon David | -- | Mccaffree Short Title | |
| Tharp Brian | -- | First United Title Agency Ll | |
| Francis Rachel Elizabeth | -- | Metro One Title | |
| Caldwell Troy Bradley | -- | All American Title Company |
Mortgage History
| Date | Status | Borrower | Loan Amount |
|---|---|---|---|
| Open | Gordon Erica | $98,900 | |
| Open | Gordon David | $254,308 | |
| Previous Owner | Tharp Brian J | $233,701 | |
| Previous Owner | Francis Rachel Elizabeth | $83,846 | |
| Previous Owner | Francis Rachel Elizabeth | $95,000 | |
| Previous Owner | Caldwell Troy Bradley | $139,000 | |
| Previous Owner | Caldwell Troy Bradley | $135,000 |
Property History
| Date | Event | Price | Change | Sq Ft Price |
|---|---|---|---|---|
| 07/09/2020 07/09/20 | Sold | -- | -- | -- |
| 06/10/2020 06/10/20 | Pending | -- | -- | -- |
| 06/08/2020 06/08/20 | Price Changed | $255,000 | 0.0% | $107 / Sq Ft |
| 06/08/2020 06/08/20 | For Sale | $255,000 | -4.9% | $107 / Sq Ft |
| 05/28/2020 05/28/20 | Off Market | -- | -- | -- |
| 05/22/2020 05/22/20 | Price Changed | $268,000 | -1.8% | $112 / Sq Ft |
| 05/19/2020 05/19/20 | For Sale | $273,000 | +56.0% | $114 / Sq Ft |
| 10/26/2017 10/26/17 | Sold | -- | -- | -- |
| 09/12/2017 09/12/17 | Pending | -- | -- | -- |
| 09/01/2017 09/01/17 | For Sale | $175,000 | -- | $102 / Sq Ft |
Tax History Compared to Growth
Tax History
| Year | Tax Paid | Tax Assessment Tax Assessment Total Assessment is a certain percentage of the fair market value that is determined by local assessors to be the total taxable value of land and additions on the property. | Land | Improvement |
|---|---|---|---|---|
| 2024 | $3,723 | $51,937 | $8,421 | $43,516 |
| 2023 | $3,723 | $51,937 | $8,421 | $43,516 |
| 2022 | $3,558 | $44,080 | $8,408 | $35,672 |
| 2021 | $3,632 | $44,080 | $8,408 | $35,672 |
| 2020 | $3,203 | $38,497 | $8,408 | $30,089 |
| 2019 | $3,116 | $38,497 | $8,408 | $30,089 |
| 2018 | $921,572 | $35,586 | $4,857 | $30,729 |
| 2017 | $3,104 | $35,586 | $4,857 | $30,729 |
| 2016 | $3,057 | $34,694 | $6,688 | $28,006 |
| 2014 | $3,057 | $34,010 | $6,691 | $27,319 |
Agents Affiliated with this Home
-
Kristin Fontoura
K
Seller's Agent in 2020
Kristin Fontoura
Platinum Realty LLC
(816) 500-8313
2 in this area
38 Total Sales
-
Lusette Walker

Buyer's Agent in 2020
Lusette Walker
Murrell Homes Real Estate Grp
(816) 517-8052
3 in this area
45 Total Sales
-
C
Seller's Agent in 2017
Catherine Palelei
RE/MAX Heritage
-
Glenda Sciara

Buyer's Agent in 2017
Glenda Sciara
Chartwell Realty LLC
(816) 726-3441
3 in this area
113 Total Sales
Map
Source: Heartland MLS
MLS Number: 2221380
APN: 43-420-09-07-00-0-00-000
- 302 NW Bramble Trail Cir
- 220 NW Aspen St
- 218 NW Aspen St
- 220 NW Locust St
- 218 NW Locust St
- 219 NW Locust St
- 4616 NW Bramble Trail
- 129 NE Edgewater Dr
- 218 NE Bayview Dr
- 234 NE Bayview Dr
- 264 NE Edgewater Dr
- 212 NE Landings Cir
- 4017 NE Woodridge Dr
- 208 NE Landings Cir
- 217 NW Ponderosa St
- 4011 NE Woodridge Dr
- 129 NE Wood Glen Ln
- 7120 Lee's Summit Rd
- 7140 Lee's Summit Rd
- 7130 Lee's Summit Rd
- 209 NW Cypress St
- 207 NW Cypress St
- 211 NW Cypress St
- 212 NW Hemlock St
- 210 NW Hemlock St
- 213 NW Cypress St
- 214 NW Hemlock St
- 208 NW Cypress St
- 205 NW Cypress St
- 210 NW Cypress St
- 208 NW Hemlock St
- 204 NW Cypress St
- 215 NW Cypress St
- 203 NW Cypress St
- 212 NW Cypress St
- 206 NW Hemlock St
- 202 NW Cypress St
- 220 NW Hemlock St
- 213 NW Hemlock St
- 215 NW Hemlock St
