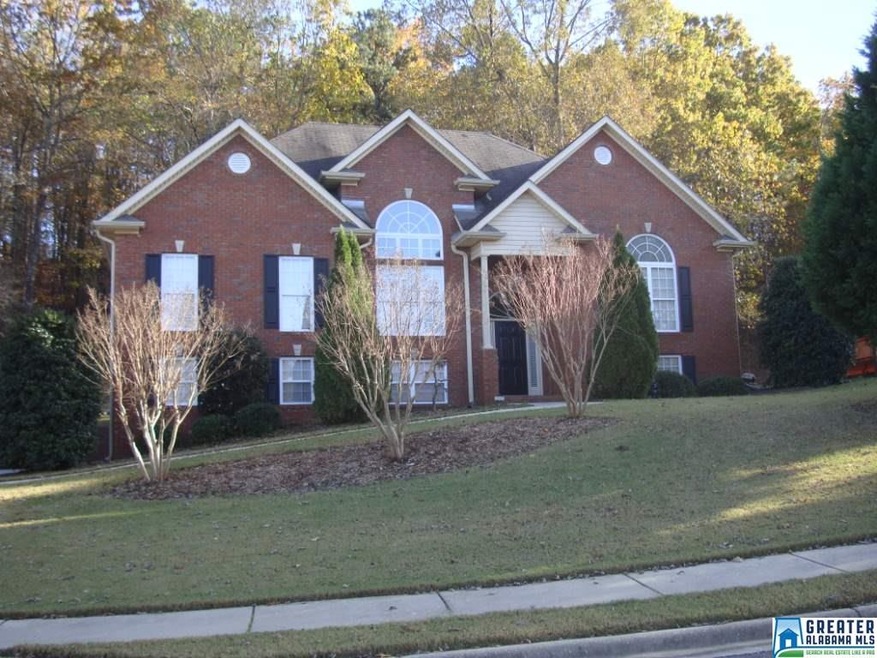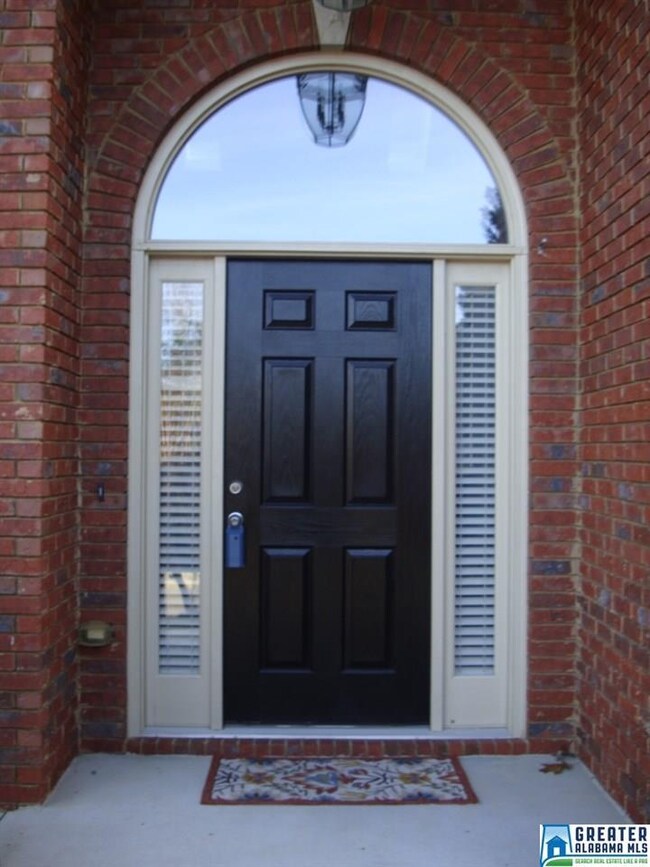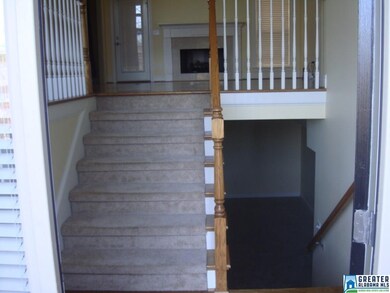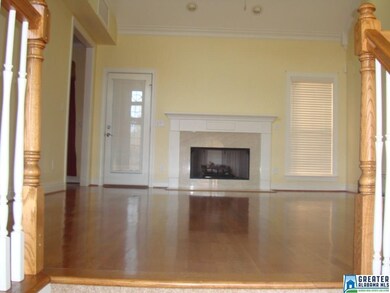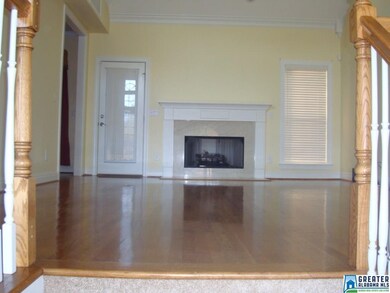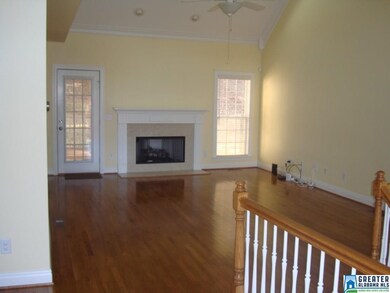
209 Oaklyn Hills Dr Chelsea, AL 35043
Highlights
- Fishing
- Wind Turbine Power
- Pond
- Pelham Ridge Elementary School Rated A-
- Screened Deck
- Cathedral Ceiling
About This Home
As of July 20184 bedrooms & 3 full baths in the charming neighborhood of Oaklyn Hills, this split foyer, open floor plan home is loaded with beautiful architectural features like a vaulted ceiling with skylights in the living room, Palladian windows in the foyer and dining room, a beautiful marble fireplace, gleaming hardwoods in all the public areas of the home, plus crown moldings and ceiling fans throughout. The kitchen layout, with an island & separate eating area, is a dream to work in, says the owner. The laundry room is accessed from both the utility room off the kitchen and the master bath, which features a garden tub & oversized shower. The master suite also has separate his & hers closets. In the finished basement is a playroom/media room, 4th bedroom, and a bonus room which could be an office, 5th bedroom, even a safe space when the storms come. The home is wired & ready for sound inside & out, and the deck overlooking the private backyard has a natural gas grill connection. "BUY ME!"
Last Agent to Sell the Property
Wayne Crawford
Crawford Realty in Alabama License #000079277 Listed on: 11/20/2015
Home Details
Home Type
- Single Family
Est. Annual Taxes
- $2,191
Year Built
- 2003
HOA Fees
- $16 Monthly HOA Fees
Parking
- 2 Car Garage
- Basement Garage
- Side Facing Garage
- Driveway
Home Design
- Split Foyer
- Vinyl Siding
Interior Spaces
- 1-Story Property
- Central Vacuum
- Sound System
- Crown Molding
- Smooth Ceilings
- Cathedral Ceiling
- Ceiling Fan
- Recessed Lighting
- Marble Fireplace
- Gas Fireplace
- Double Pane Windows
- Window Treatments
- Insulated Doors
- Family Room with Fireplace
- Dining Room
- Bonus Room
- Play Room
- Pull Down Stairs to Attic
- Home Security System
Kitchen
- Electric Oven
- Electric Cooktop
- Built-In Microwave
- Dishwasher
- Kitchen Island
- Laminate Countertops
Flooring
- Wood
- Carpet
- Tile
Bedrooms and Bathrooms
- 4 Bedrooms
- Split Bedroom Floorplan
- Walk-In Closet
- 3 Full Bathrooms
- Split Vanities
- Hydromassage or Jetted Bathtub
- Bathtub and Shower Combination in Primary Bathroom
- Garden Bath
- Separate Shower
- Linen Closet In Bathroom
Laundry
- Laundry Room
- Laundry on main level
- Washer and Electric Dryer Hookup
Basement
- Basement Fills Entire Space Under The House
- Bedroom in Basement
- Natural lighting in basement
Outdoor Features
- Pond
- Screened Deck
Utilities
- Central Heating and Cooling System
- Heat Pump System
- Programmable Thermostat
- Gas Water Heater
- Septic Tank
Additional Features
- Wind Turbine Power
- Sprinkler System
Listing and Financial Details
- Assessor Parcel Number 14-1-11-1-003-039.000
Community Details
Overview
- $12 Other Monthly Fees
- Oaklyn Hills Board Association, Phone Number (205) 566-7718
Recreation
- Community Playground
- Fishing
Ownership History
Purchase Details
Home Financials for this Owner
Home Financials are based on the most recent Mortgage that was taken out on this home.Purchase Details
Home Financials for this Owner
Home Financials are based on the most recent Mortgage that was taken out on this home.Purchase Details
Home Financials for this Owner
Home Financials are based on the most recent Mortgage that was taken out on this home.Purchase Details
Home Financials for this Owner
Home Financials are based on the most recent Mortgage that was taken out on this home.Purchase Details
Home Financials for this Owner
Home Financials are based on the most recent Mortgage that was taken out on this home.Purchase Details
Home Financials for this Owner
Home Financials are based on the most recent Mortgage that was taken out on this home.Similar Homes in Chelsea, AL
Home Values in the Area
Average Home Value in this Area
Purchase History
| Date | Type | Sale Price | Title Company |
|---|---|---|---|
| Warranty Deed | $273,000 | None Available | |
| Warranty Deed | $262,500 | None Available | |
| Interfamily Deed Transfer | $12,850 | None Available | |
| Survivorship Deed | $235,000 | None Available | |
| Warranty Deed | $228,500 | None Available | |
| Survivorship Deed | $283,500 | None Available | |
| Survivorship Deed | $239,900 | -- |
Mortgage History
| Date | Status | Loan Amount | Loan Type |
|---|---|---|---|
| Open | $246,559 | New Conventional | |
| Closed | $247,252 | FHA | |
| Previous Owner | $230,743 | FHA | |
| Previous Owner | $145,900 | Fannie Mae Freddie Mac | |
| Previous Owner | $150,000 | Unknown |
Property History
| Date | Event | Price | Change | Sq Ft Price |
|---|---|---|---|---|
| 07/30/2018 07/30/18 | Sold | $273,000 | 0.0% | $100 / Sq Ft |
| 06/08/2018 06/08/18 | Off Market | $273,000 | -- | -- |
| 06/01/2018 06/01/18 | For Sale | $284,900 | +4.4% | $104 / Sq Ft |
| 05/26/2018 05/26/18 | Off Market | $273,000 | -- | -- |
| 04/12/2018 04/12/18 | Price Changed | $284,900 | -1.7% | $104 / Sq Ft |
| 02/17/2018 02/17/18 | For Sale | $289,900 | +10.4% | $106 / Sq Ft |
| 05/27/2016 05/27/16 | Sold | $262,500 | -5.6% | $142 / Sq Ft |
| 04/26/2016 04/26/16 | Pending | -- | -- | -- |
| 11/20/2015 11/20/15 | For Sale | $278,000 | +18.3% | $151 / Sq Ft |
| 10/09/2012 10/09/12 | Sold | $235,000 | -16.1% | $86 / Sq Ft |
| 08/14/2012 08/14/12 | Pending | -- | -- | -- |
| 04/25/2012 04/25/12 | For Sale | $280,000 | -- | $102 / Sq Ft |
Tax History Compared to Growth
Tax History
| Year | Tax Paid | Tax Assessment Tax Assessment Total Assessment is a certain percentage of the fair market value that is determined by local assessors to be the total taxable value of land and additions on the property. | Land | Improvement |
|---|---|---|---|---|
| 2024 | $2,191 | $37,780 | $0 | $0 |
| 2023 | $1,999 | $35,180 | $0 | $0 |
| 2022 | $1,796 | $31,680 | $0 | $0 |
| 2021 | $1,610 | $28,460 | $0 | $0 |
| 2020 | $1,581 | $27,960 | $0 | $0 |
| 2019 | $1,534 | $27,160 | $0 | $0 |
| 2017 | $3,241 | $55,880 | $0 | $0 |
| 2015 | $1,506 | $26,680 | $0 | $0 |
| 2014 | $1,482 | $26,260 | $0 | $0 |
Agents Affiliated with this Home
-
Lori West

Seller's Agent in 2018
Lori West
ARC Realty Vestavia
(205) 965-5674
2 in this area
50 Total Sales
-
Isaac McDow

Buyer's Agent in 2018
Isaac McDow
Keller Williams Realty Vestavia
(205) 621-5355
10 in this area
103 Total Sales
-
W
Seller's Agent in 2016
Wayne Crawford
Crawford Realty in Alabama
-
David White
D
Buyer's Agent in 2016
David White
Alabama Classic Realty
13 in this area
26 Total Sales
-
Sunday Stephens

Seller's Agent in 2012
Sunday Stephens
RealtySouth
(205) 914-9460
4 in this area
61 Total Sales
-
Candace Smith

Buyer's Agent in 2012
Candace Smith
RealtySouth
(205) 296-1908
191 Total Sales
Map
Source: Greater Alabama MLS
MLS Number: 735005
APN: 14-1-11-1-003-039-000
- 200 Oaklyn Hills Dr Unit 81
- 001 Rolling Hills Dr
- 104 Grey Oaks Ct
- 2129 Grey Oaks Terrace
- 2092 Grey Oaks Terrace
- 801 Grey Oaks Cove
- 2120 Grey Oaks Terrace
- 1118 Grey Oaks Valley
- 1126 Grey Oaks Valley
- 2121 Grey Oaks Terrace
- 2097 Grey Oaks Terrace
- 224 Normandy Ln Unit 15
- 184 Grey Oaks Ct
- 189 Ridgeline Dr
- 2049 Grey Oaks Terrace
- 0 Bent Creek Dr Unit 21376081
- 320 Wild Timber Dr Unit 427
- 316 Wild Timber Dr Unit 428
- 509 Grey Oaks Grove
- 200 Normandy Ln Unit 21
