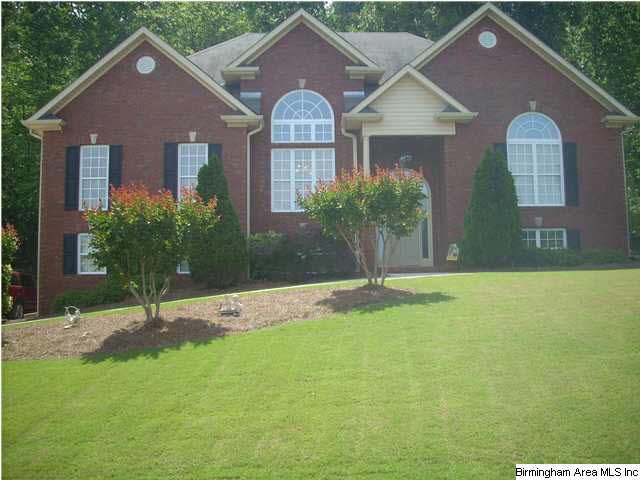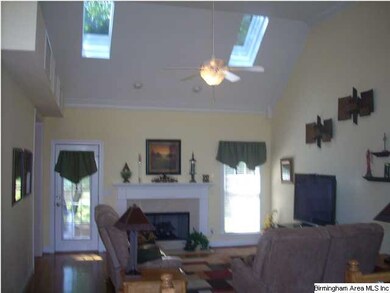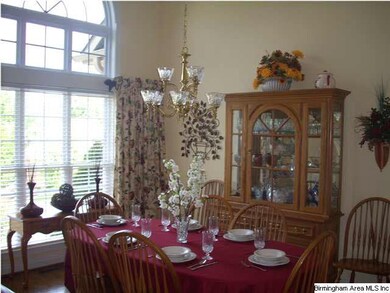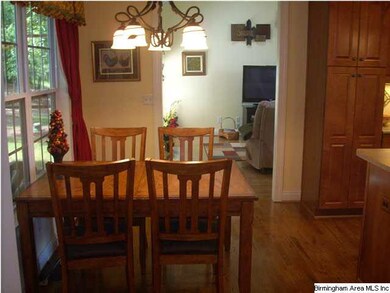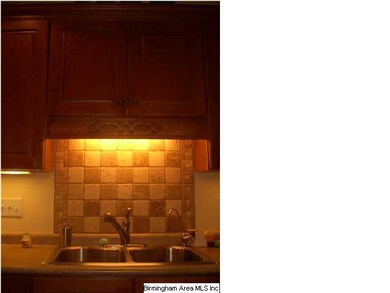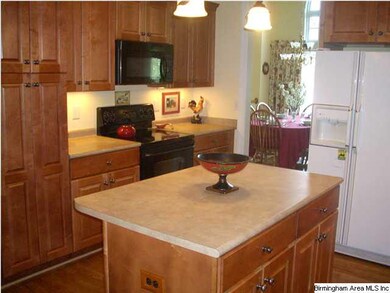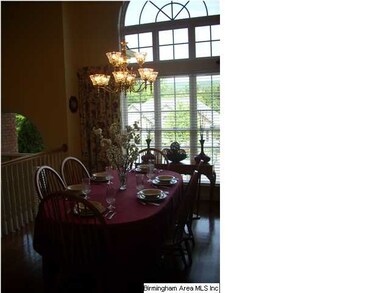
209 Oaklyn Hills Dr Chelsea, AL 35043
Highlights
- Wind Turbine Power
- Screened Deck
- Wood Flooring
- Pelham Ridge Elementary School Rated A-
- Cathedral Ceiling
- Main Floor Primary Bedroom
About This Home
As of July 2018WONDERFUL HOME IN OAKLYN HILLS FEATURING LARGE SPLIT FOYER,GLEAMING HARDWOOD FLOORING,SKYLIGHTS,RECESSED LIGHTING,SOUND SYSTEM INSIDE AND OUT,SPRINKLER SYSTEM, INSIDE VACCUM,LARGE DEN,UNDER CABINET LIGHTING,LAZY SUSAN STYLE KITCHEN CABINETRY,LARGE LAUNDRY ROOM,SEPERATE MASTER SUITE. IMMACCULATE HOME NEAR PRIVATE LAKE FOR FISHING. BEAUTIFUL VIEWS FROM EVERY ROOM. PLEASE SEE THIS HOME AND MAKE IT YOUR NEW ADDRESS!! Shows very well.
Home Details
Home Type
- Single Family
Est. Annual Taxes
- $2,191
Year Built
- 2003
Lot Details
- Irregular Lot
- Few Trees
HOA Fees
- $14 Monthly HOA Fees
Parking
- 2 Car Attached Garage
Home Design
- Split Foyer
- Vinyl Siding
Interior Spaces
- Sound System
- Cathedral Ceiling
- Ceiling Fan
- Marble Fireplace
- Gas Fireplace
- Double Pane Windows
- Insulated Doors
- Family Room with Fireplace
- Dining Room
- Den
- Play Room
- Basement
- Bedroom in Basement
- Pull Down Stairs to Attic
Kitchen
- Electric Oven
- Built-In Microwave
- Dishwasher
- Kitchen Island
Flooring
- Wood
- Carpet
- Tile
Bedrooms and Bathrooms
- 5 Bedrooms
- Primary Bedroom on Main
- Walk-In Closet
- 3 Full Bathrooms
- Bathtub and Shower Combination in Primary Bathroom
- Garden Bath
- Separate Shower
- Linen Closet In Bathroom
Laundry
- Laundry Room
- Laundry on main level
- Washer and Electric Dryer Hookup
Utilities
- Central Heating and Cooling System
- Heat Pump System
- Gas Water Heater
- Septic Tank
Additional Features
- Wind Turbine Power
- Screened Deck
Community Details
- $36 Other Monthly Fees
Listing and Financial Details
- Assessor Parcel Number 14-1-11-1-003-039.000
Ownership History
Purchase Details
Home Financials for this Owner
Home Financials are based on the most recent Mortgage that was taken out on this home.Purchase Details
Home Financials for this Owner
Home Financials are based on the most recent Mortgage that was taken out on this home.Purchase Details
Home Financials for this Owner
Home Financials are based on the most recent Mortgage that was taken out on this home.Purchase Details
Home Financials for this Owner
Home Financials are based on the most recent Mortgage that was taken out on this home.Purchase Details
Home Financials for this Owner
Home Financials are based on the most recent Mortgage that was taken out on this home.Purchase Details
Home Financials for this Owner
Home Financials are based on the most recent Mortgage that was taken out on this home.Similar Homes in the area
Home Values in the Area
Average Home Value in this Area
Purchase History
| Date | Type | Sale Price | Title Company |
|---|---|---|---|
| Warranty Deed | $273,000 | None Available | |
| Warranty Deed | $262,500 | None Available | |
| Interfamily Deed Transfer | $12,850 | None Available | |
| Survivorship Deed | $235,000 | None Available | |
| Warranty Deed | $228,500 | None Available | |
| Survivorship Deed | $283,500 | None Available | |
| Survivorship Deed | $239,900 | -- |
Mortgage History
| Date | Status | Loan Amount | Loan Type |
|---|---|---|---|
| Open | $246,559 | New Conventional | |
| Closed | $247,252 | FHA | |
| Previous Owner | $230,743 | FHA | |
| Previous Owner | $145,900 | Fannie Mae Freddie Mac | |
| Previous Owner | $150,000 | Unknown |
Property History
| Date | Event | Price | Change | Sq Ft Price |
|---|---|---|---|---|
| 07/30/2018 07/30/18 | Sold | $273,000 | 0.0% | $100 / Sq Ft |
| 06/08/2018 06/08/18 | Off Market | $273,000 | -- | -- |
| 06/01/2018 06/01/18 | For Sale | $284,900 | +4.4% | $104 / Sq Ft |
| 05/26/2018 05/26/18 | Off Market | $273,000 | -- | -- |
| 04/12/2018 04/12/18 | Price Changed | $284,900 | -1.7% | $104 / Sq Ft |
| 02/17/2018 02/17/18 | For Sale | $289,900 | +10.4% | $106 / Sq Ft |
| 05/27/2016 05/27/16 | Sold | $262,500 | -5.6% | $142 / Sq Ft |
| 04/26/2016 04/26/16 | Pending | -- | -- | -- |
| 11/20/2015 11/20/15 | For Sale | $278,000 | +18.3% | $151 / Sq Ft |
| 10/09/2012 10/09/12 | Sold | $235,000 | -16.1% | $86 / Sq Ft |
| 08/14/2012 08/14/12 | Pending | -- | -- | -- |
| 04/25/2012 04/25/12 | For Sale | $280,000 | -- | $102 / Sq Ft |
Tax History Compared to Growth
Tax History
| Year | Tax Paid | Tax Assessment Tax Assessment Total Assessment is a certain percentage of the fair market value that is determined by local assessors to be the total taxable value of land and additions on the property. | Land | Improvement |
|---|---|---|---|---|
| 2024 | $2,191 | $37,780 | $0 | $0 |
| 2023 | $1,999 | $35,180 | $0 | $0 |
| 2022 | $1,796 | $31,680 | $0 | $0 |
| 2021 | $1,610 | $28,460 | $0 | $0 |
| 2020 | $1,581 | $27,960 | $0 | $0 |
| 2019 | $1,534 | $27,160 | $0 | $0 |
| 2017 | $3,241 | $55,880 | $0 | $0 |
| 2015 | $1,506 | $26,680 | $0 | $0 |
| 2014 | $1,482 | $26,260 | $0 | $0 |
Agents Affiliated with this Home
-
Lori West

Seller's Agent in 2018
Lori West
ARC Realty Vestavia
(205) 965-5674
2 in this area
50 Total Sales
-
Isaac McDow

Buyer's Agent in 2018
Isaac McDow
Keller Williams Realty Vestavia
(205) 621-5355
10 in this area
103 Total Sales
-
W
Seller's Agent in 2016
Wayne Crawford
Crawford Realty in Alabama
-
David White
D
Buyer's Agent in 2016
David White
Alabama Classic Realty
13 in this area
26 Total Sales
-
Sunday Stephens

Seller's Agent in 2012
Sunday Stephens
RealtySouth
(205) 914-9460
4 in this area
61 Total Sales
-
Candace Smith

Buyer's Agent in 2012
Candace Smith
RealtySouth
(205) 296-1908
191 Total Sales
Map
Source: Greater Alabama MLS
MLS Number: 529916
APN: 14-1-11-1-003-039-000
- 200 Oaklyn Hills Dr Unit 81
- 001 Rolling Hills Dr
- 104 Grey Oaks Ct
- 2129 Grey Oaks Terrace
- 2092 Grey Oaks Terrace
- 801 Grey Oaks Cove
- 2120 Grey Oaks Terrace
- 1118 Grey Oaks Valley
- 1126 Grey Oaks Valley
- 2121 Grey Oaks Terrace
- 2097 Grey Oaks Terrace
- 224 Normandy Ln Unit 15
- 184 Grey Oaks Ct
- 189 Ridgeline Dr
- 2049 Grey Oaks Terrace
- 0 Bent Creek Dr Unit 21376081
- 320 Wild Timber Dr Unit 427
- 316 Wild Timber Dr Unit 428
- 509 Grey Oaks Grove
- 200 Normandy Ln Unit 21
