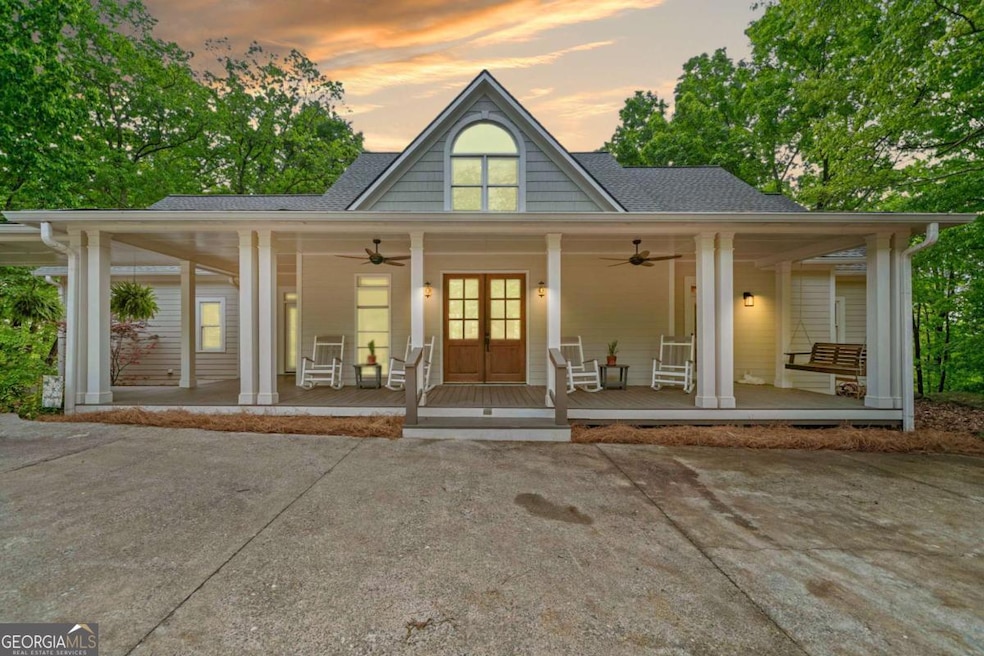Welcome to Your Southern Retreat in Lake Arrowhead This charming Southern home has been beautifully updated. It invites you to relax, enjoy gatherings, and make wonderful memories. Located in Lake Arrowhead, it offers seasonal lake views. It's ideal for lazy Sundays, telling stories on the porch, and enjoying time with loved ones. As you enter through the oversized double doors, you'll feel at home in the warm, inviting entry that sets the tone for the rest of the house. Hardwood floors flow throughout the main level, where the primary suite and a guest bedroom offer peaceful retreats. The primary bathroom is a serene escape, complete with a slipper soaking tub, separate shower, and double vanities. The kitchen has granite countertops and stainless steel appliances. It connects smoothly to the living and dining areas. This design is great for entertaining or relaxing at home. The finished basement downstairs has many possibilities. It features its own kitchen, a full bath, and a roomy living area. There are also extra bedrooms. This space is great for guests, hobbies, or multi-generational living. Seller is willing to negotiate a concession for painting the upstairs and the basement. Step outside to sip your morning coffee or relax in the evening. The screened porch and deck both provide stunning views of the lake and the changing landscape. The front porch is ready for rocking chairs and a swing. Bring yours and settle in. The circular driveway welcomes you warmly. The detached double garage offers plenty of storage and easy access. A covered walkway connects it to the main house, making it convenient in any weather. This is more than a house. It's a Southern home where life slows down, and the moments that matter most take center stage. Lake Arrowhead offers a championship golf course, clubhouse, restaurant, 2 pools, tennis, parks, courts, hiking trails, and one of GA's cleanest lakes! Gated security makes this resort community ideal for a 1st or 2nd home. Approximately 15-20 minutes from charming downtown Canton!

